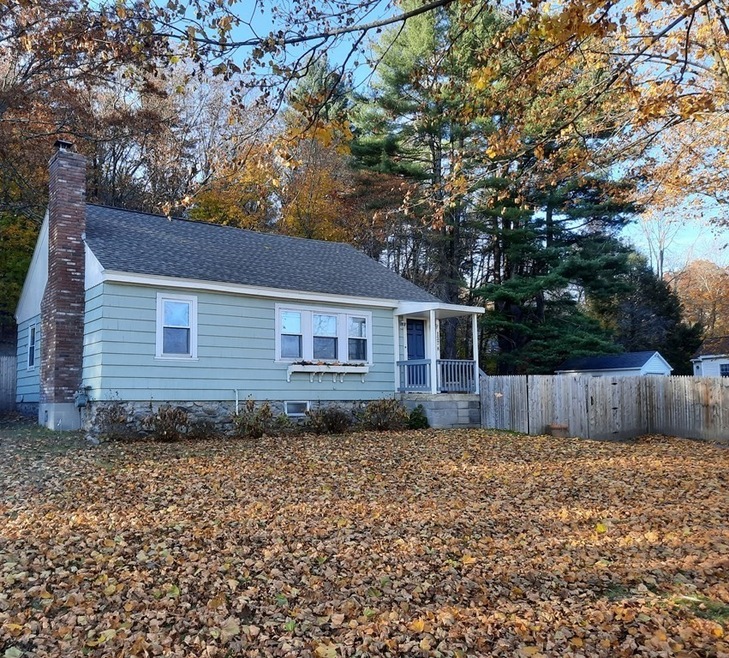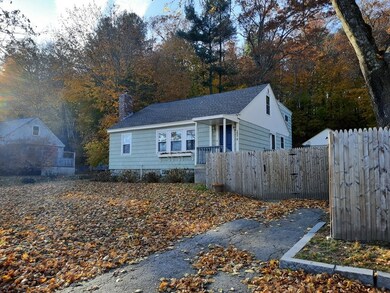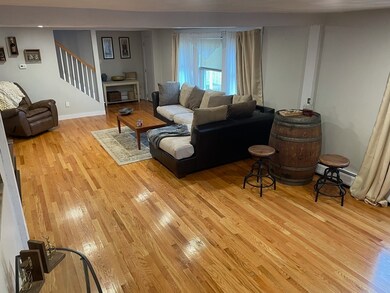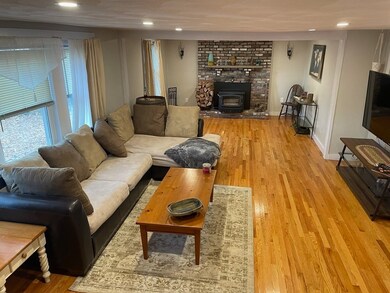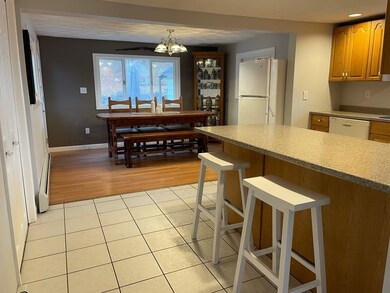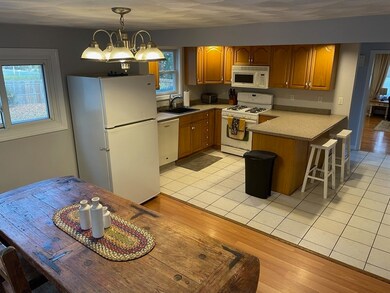
1378 Mammoth Rd Dracut, MA 01826
Highlights
- Wood Flooring
- Recessed Lighting
- Dining Area
- <<tubWithShowerToken>>
- Kitchen Island
- Picture Window
About This Home
As of January 2022Ready to move-in cape on 1/2 acre fenced in lot. Spectacular sun-filled living room perfect for entertaining or just relaxing by the fireplace. Beautiful new hardwood flooring in the living room & bedrooms & new HW staircase. Kitchen is perfect for meal prep & entertaining. From kitchen step into fenced yard perfect for cookout's, gardening or relaxing in your private outdoor space. Full bath w/laundry & bedroom/office round off the 1st floor. The 2nd floor boasts 2 additional bedrooms, homework or office nook & 1/2 bath. Updates include: new hot water tank 2020, new furnace motor 2019, new interior paint & recessed lighting. Roof & furnace were replaced approximately 2011.
Home Details
Home Type
- Single Family
Est. Annual Taxes
- $4,383
Year Built
- 1950
Parking
- 1
Interior Spaces
- Recessed Lighting
- Picture Window
- Dining Area
- Kitchen Island
- Washer and Electric Dryer Hookup
Flooring
- Wood
- Laminate
- Ceramic Tile
- Vinyl
Bedrooms and Bathrooms
- Primary bedroom located on second floor
- <<tubWithShowerToken>>
Utilities
- 1 Heating Zone
- Cable TV Available
Ownership History
Purchase Details
Home Financials for this Owner
Home Financials are based on the most recent Mortgage that was taken out on this home.Purchase Details
Home Financials for this Owner
Home Financials are based on the most recent Mortgage that was taken out on this home.Purchase Details
Home Financials for this Owner
Home Financials are based on the most recent Mortgage that was taken out on this home.Purchase Details
Home Financials for this Owner
Home Financials are based on the most recent Mortgage that was taken out on this home.Purchase Details
Home Financials for this Owner
Home Financials are based on the most recent Mortgage that was taken out on this home.Purchase Details
Similar Homes in the area
Home Values in the Area
Average Home Value in this Area
Purchase History
| Date | Type | Sale Price | Title Company |
|---|---|---|---|
| Not Resolvable | $400,000 | None Available | |
| Not Resolvable | $330,000 | None Available | |
| Not Resolvable | $237,000 | -- | |
| Deed | $225,000 | -- | |
| Deed | $104,900 | -- | |
| Deed | $4,000 | -- |
Mortgage History
| Date | Status | Loan Amount | Loan Type |
|---|---|---|---|
| Open | $120,000 | Second Mortgage Made To Cover Down Payment | |
| Open | $380,000 | Purchase Money Mortgage | |
| Closed | $15,000 | Second Mortgage Made To Cover Down Payment | |
| Previous Owner | $318,000 | Stand Alone Refi Refinance Of Original Loan | |
| Previous Owner | $320,100 | New Conventional | |
| Previous Owner | $225,150 | New Conventional | |
| Previous Owner | $216,000 | No Value Available | |
| Previous Owner | $222,010 | Purchase Money Mortgage | |
| Previous Owner | $108,000 | No Value Available | |
| Previous Owner | $99,655 | Purchase Money Mortgage |
Property History
| Date | Event | Price | Change | Sq Ft Price |
|---|---|---|---|---|
| 01/26/2022 01/26/22 | Sold | $400,000 | -7.0% | $257 / Sq Ft |
| 12/12/2021 12/12/21 | Pending | -- | -- | -- |
| 11/19/2021 11/19/21 | For Sale | $429,900 | +30.3% | $276 / Sq Ft |
| 05/21/2020 05/21/20 | Sold | $330,000 | +4.9% | $212 / Sq Ft |
| 04/15/2020 04/15/20 | Pending | -- | -- | -- |
| 03/26/2020 03/26/20 | For Sale | $314,500 | +32.7% | $202 / Sq Ft |
| 03/30/2016 03/30/16 | Sold | $237,000 | -1.6% | $139 / Sq Ft |
| 02/16/2016 02/16/16 | Pending | -- | -- | -- |
| 01/29/2016 01/29/16 | For Sale | $240,900 | 0.0% | $142 / Sq Ft |
| 01/19/2016 01/19/16 | Pending | -- | -- | -- |
| 12/30/2015 12/30/15 | Price Changed | $240,900 | -2.0% | $142 / Sq Ft |
| 11/24/2015 11/24/15 | For Sale | $245,900 | -- | $145 / Sq Ft |
Tax History Compared to Growth
Tax History
| Year | Tax Paid | Tax Assessment Tax Assessment Total Assessment is a certain percentage of the fair market value that is determined by local assessors to be the total taxable value of land and additions on the property. | Land | Improvement |
|---|---|---|---|---|
| 2025 | $4,383 | $433,100 | $178,000 | $255,100 |
| 2024 | $4,214 | $403,300 | $169,500 | $233,800 |
| 2023 | $4,065 | $351,000 | $147,400 | $203,600 |
| 2022 | $3,962 | $322,400 | $133,900 | $188,500 |
| 2021 | $3,290 | $252,900 | $121,700 | $131,200 |
| 2020 | $3,199 | $239,600 | $118,100 | $121,500 |
| 2019 | $3,216 | $233,900 | $112,400 | $121,500 |
| 2018 | $3,153 | $223,000 | $112,400 | $110,600 |
| 2017 | $2,997 | $223,000 | $112,400 | $110,600 |
| 2016 | $2,912 | $196,200 | $108,100 | $88,100 |
| 2015 | $2,864 | $191,800 | $108,100 | $83,700 |
| 2014 | $2,727 | $188,200 | $108,100 | $80,100 |
Agents Affiliated with this Home
-
Mark Sullivan

Seller's Agent in 2022
Mark Sullivan
T.A. Sullivan Agency Inc.
(978) 681-8511
1 in this area
20 Total Sales
-
Nicole Klays

Buyer's Agent in 2022
Nicole Klays
Pristine Estates, LLC
(978) 580-0155
9 in this area
143 Total Sales
-
Lauren O'Brien

Seller's Agent in 2020
Lauren O'Brien
Leading Edge Real Estate
(978) 317-3385
2 in this area
163 Total Sales
-
The Property Shop Group
T
Buyer's Agent in 2020
The Property Shop Group
Compass
(978) 457-3406
7 in this area
286 Total Sales
-
gary Trouville
g
Seller's Agent in 2016
gary Trouville
Laer Realty
(978) 302-1099
14 in this area
45 Total Sales
-
G
Buyer's Agent in 2016
Gwen Hupper Lawson
Leading Edge Real Estate
Map
Source: MLS Property Information Network (MLS PIN)
MLS Number: 72921761
APN: DRAC-000016-000000-000053
- 67 Wagon Wheel Rd
- 20 Dale Ave
- 100 Overlook Terrace
- 98 G St
- 60 Oxford Rd
- 23 Jasmine Ct
- 31 Harvard Ct
- 79 B St
- 50 Mills Dr
- 1 Lakeshore Dr
- 13 Dallas Dr Unit 308
- 53 Vinal St
- 626 Nashua Rd
- 55 Alexander Ave
- 73 Mammoth Rd
- 73 Mammoth Rd Unit A&B
- 701 Nashua Rd
- 31 Forest Ave
- 95 Tennis Plaza Rd Unit 24
- 95 Tennis Plaza Rd Unit 12
