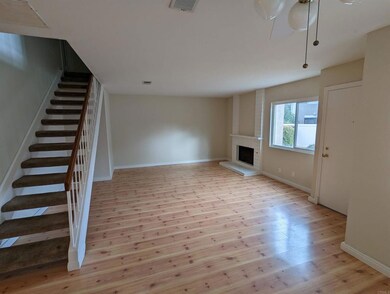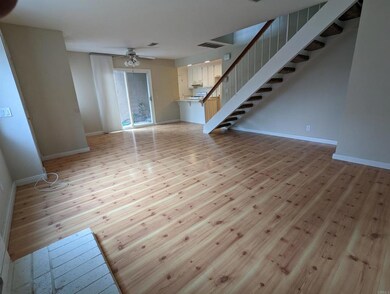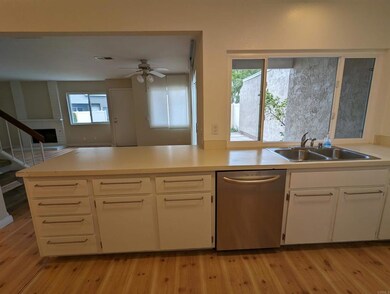
Highlights
- Golf Course Community
- Heated Spa
- Open Floorplan
- Midland Elementary Rated A
- 2.64 Acre Lot
- 5-minute walk to Hilleary Park
About This Home
As of April 2023This is why this condominium is very desirable: It is part of a terrifically run association that is exceptionally maintained and financially well funded. The condo itself is close to the main street entrance, and yet set back just enough to shield it from road noise. You can walk right next door to Hilleary Park with all its amenities, and just a few blocks further you are right in town. It's part of a friendly four unit building, with a grassy front yard. It has access through the garage directly into the unit for unloading groceries. A large 16X22 foot private patio for barbecuing and room for a small garden. A very large master bedroom with lots of closet space and a make-up vanity. Three bathrooms so no one has to wait! Take a look and make it yours.
Last Buyer's Agent
Carl Telson
BHG Mason-McDuffie Real Estate License #01830115
Property Details
Home Type
- Condominium
Est. Annual Taxes
- $8,498
Year Built
- Built in 1984
Lot Details
- Property fronts a private road
- Two or More Common Walls
- Southeast Facing Home
- Vinyl Fence
- Fence is in excellent condition
- Landscaped
HOA Fees
- $458 Monthly HOA Fees
Parking
- 2 Car Direct Access Garage
- Parking Available
- Side Facing Garage
- Two Garage Doors
- Garage Door Opener
- Shared Driveway
Home Design
- Contemporary Architecture
- Turnkey
- Fire Rated Drywall
- Frame Construction
- Concrete Perimeter Foundation
- Copper Plumbing
- Stucco
Interior Spaces
- 1,368 Sq Ft Home
- 2-Story Property
- Open Floorplan
- Ceiling Fan
- Blinds
- Window Screens
- Sliding Doors
- Great Room
- Living Room with Fireplace
- Combination Dining and Living Room
- Carpet
- Alarm System
Kitchen
- Eat-In Galley Kitchen
- Breakfast Bar
- Gas Oven or Range
- Free-Standing Range
- Range Hood
- Dishwasher
- Formica Countertops
- Disposal
Bedrooms and Bathrooms
- 3 Bedrooms
- All Upper Level Bedrooms
- Makeup or Vanity Space
- Low Flow Toliet
- Walk-in Shower
- Exhaust Fan In Bathroom
Laundry
- Laundry Room
- Laundry in Garage
- Gas And Electric Dryer Hookup
Pool
- Heated Spa
- In Ground Spa
- Fence Around Pool
Outdoor Features
- Slab Porch or Patio
Schools
- Midland Elementary School
- Poway High School
Utilities
- Cooling System Powered By Gas
- Two cooling system units
- Forced Air Heating and Cooling System
- Combination Of Heating Systems
- Underground Utilities
- 220 Volts
- Gas Water Heater
- Cable TV Available
Listing and Financial Details
- Tax Tract Number 10346
- Assessor Parcel Number 3171020816
Community Details
Overview
- 240 Units
- Country View Condominium Association, Phone Number (858) 748-7656
- Country View Condominium Association
Recreation
- Golf Course Community
- Community Pool
- Community Spa
- Park
- Hiking Trails
- Bike Trail
Pet Policy
- Pets Allowed
- Pet Restriction
Security
- Carbon Monoxide Detectors
- Fire and Smoke Detector
Ownership History
Purchase Details
Home Financials for this Owner
Home Financials are based on the most recent Mortgage that was taken out on this home.Purchase Details
Purchase Details
Purchase Details
Home Financials for this Owner
Home Financials are based on the most recent Mortgage that was taken out on this home.Purchase Details
Home Financials for this Owner
Home Financials are based on the most recent Mortgage that was taken out on this home.Purchase Details
Purchase Details
Purchase Details
Map
Similar Homes in the area
Home Values in the Area
Average Home Value in this Area
Purchase History
| Date | Type | Sale Price | Title Company |
|---|---|---|---|
| Grant Deed | $735,000 | First American Title | |
| Grant Deed | $400,000 | Lawyers Title | |
| Grant Deed | $234,000 | Fidelity National Title | |
| Grant Deed | $210,000 | First American Title | |
| Interfamily Deed Transfer | -- | -- | |
| Deed | $150,000 | -- | |
| Deed | $96,300 | -- |
Mortgage History
| Date | Status | Loan Amount | Loan Type |
|---|---|---|---|
| Open | $721,687 | FHA | |
| Previous Owner | $234,000 | Stand Alone First | |
| Previous Owner | $110,000 | Purchase Money Mortgage | |
| Previous Owner | $126,000 | Unknown |
Property History
| Date | Event | Price | Change | Sq Ft Price |
|---|---|---|---|---|
| 04/07/2023 04/07/23 | Sold | $735,000 | -2.0% | $537 / Sq Ft |
| 03/24/2023 03/24/23 | Pending | -- | -- | -- |
| 02/18/2023 02/18/23 | For Sale | $750,000 | -- | $548 / Sq Ft |
Tax History
| Year | Tax Paid | Tax Assessment Tax Assessment Total Assessment is a certain percentage of the fair market value that is determined by local assessors to be the total taxable value of land and additions on the property. | Land | Improvement |
|---|---|---|---|---|
| 2024 | $8,498 | $749,700 | $449,820 | $299,880 |
| 2023 | $7,928 | $495,077 | $266,104 | $228,973 |
| 2022 | $5,651 | $495,077 | $266,104 | $228,973 |
| 2021 | $5,579 | $485,371 | $260,887 | $224,484 |
| 2020 | $5,275 | $460,000 | $245,000 | $215,000 |
| 2019 | $5,240 | $460,000 | $245,000 | $215,000 |
| 2018 | $4,973 | $440,000 | $235,000 | $205,000 |
| 2017 | $4,662 | $415,000 | $222,000 | $193,000 |
| 2016 | $4,492 | $400,000 | $214,000 | $186,000 |
| 2015 | $4,493 | $400,000 | $214,000 | $186,000 |
| 2014 | $3,926 | $350,000 | $188,000 | $162,000 |
Source: California Regional Multiple Listing Service (CRMLS)
MLS Number: PTP2300831
APN: 317-102-08-16
- 13122 Coyotero Dr
- 13340 Arikara Dr
- 13646 Janette Ln Unit 2
- 13975 Midland Rd
- 13635 Janeen Place
- 14152 Kendra Way
- 13056 Poway Rd
- 12939 Cree Ct
- 13406 Aubrey St
- 13501 Melissa Ln
- 12952 Cree Dr
- 14004 Jasmine Ave Unit 260
- 1/2 Poway Rd
- 0 Midland Rd Unit NDP2404024
- 13918 Putney Rd
- 14234 York Ave
- 14318 Sandown Ct
- 12659 Butterwood Ct
- 13520 Carriage Rd
- 13023 Ashgate Place






