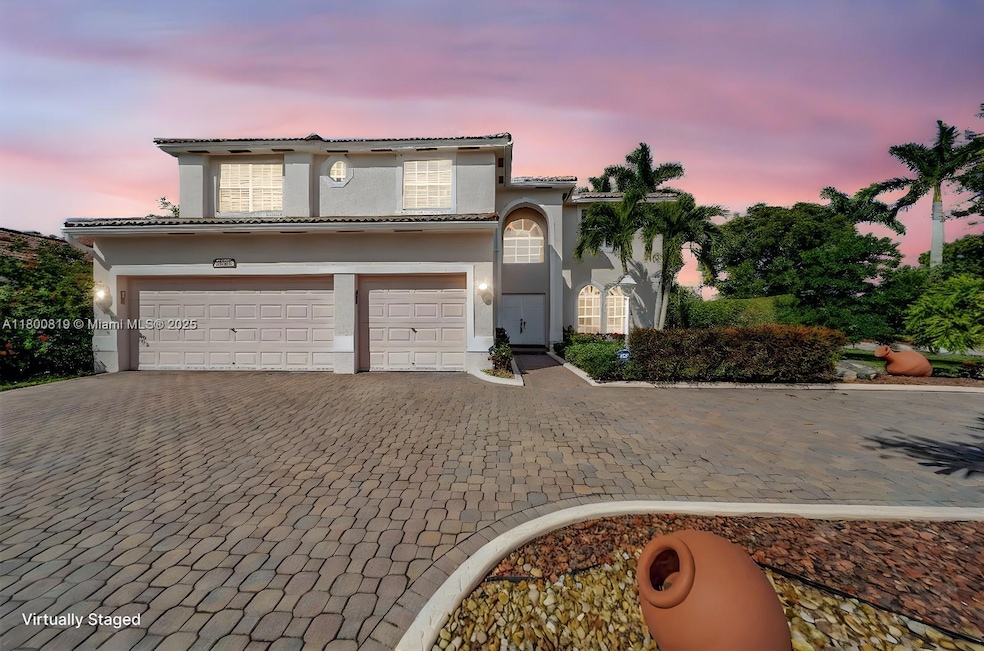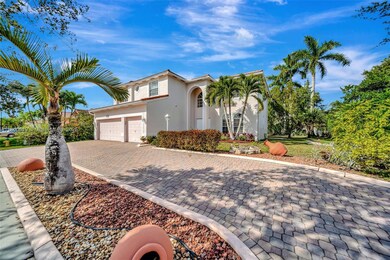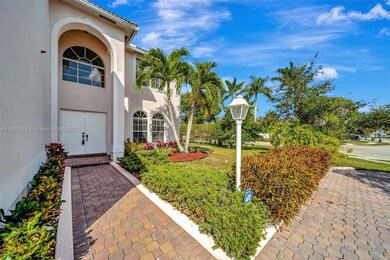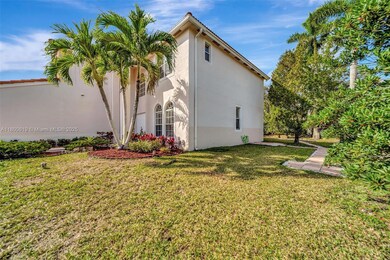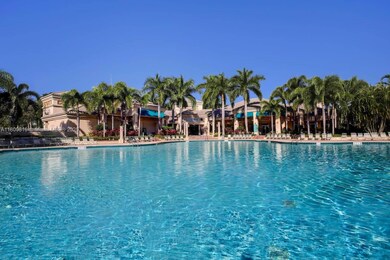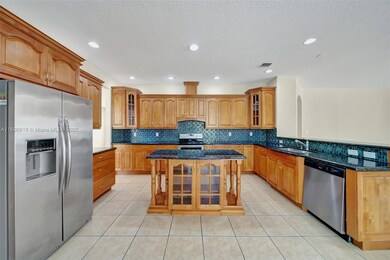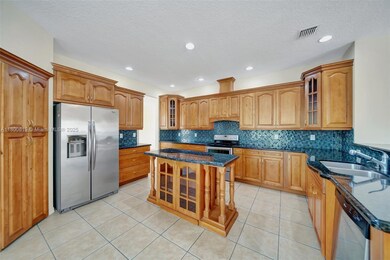
13781 NW 16th St Pembroke Pines, FL 33028
Pembroke Falls NeighborhoodHighlights
- Fitness Center
- Sitting Area In Primary Bedroom
- 9,472 Sq Ft lot
- Lakeside Elementary School Rated 9+
- Gated Community
- Clubhouse
About This Home
As of July 2025Resort-Style Living at Its Finest! This prestigious, 24/7 guard-gated community offers an impressive array of amenities designed to enhance comfort, wellness, and recreation for residents of all ages. Amenities incld, state-of-the-art clubhouse, gym, aerobics/Yoga, banquet hall, heated swimming pool, jacuzzi, tennis/basketball courts, pickeball and children’s splash area. This expansive residence has over 3,300 square feet and is situated on an oversized corner lot, offering exceptional privacy. Featuring: spacious bedrooms, extra room, arched hallways, grand staircase, modern lighting, large Kitchen with a walk-in pantry, Jack and Jill bedrooms and more. High-speed internet and cable included with HOA. Located near top-rated schools, shopping centers, dining, and major highways.
Last Agent to Sell the Property
Compass Florida, LLC License #3091849 Listed on: 05/10/2025

Home Details
Home Type
- Single Family
Est. Annual Taxes
- $14,510
Year Built
- Built in 2002
Lot Details
- 9,472 Sq Ft Lot
- South Facing Home
- Property is zoned (PUD)
HOA Fees
- $373 Monthly HOA Fees
Parking
- 3 Car Attached Garage
- Automatic Garage Door Opener
- Circular Driveway
- Paver Block
- Open Parking
Home Design
- Tile Roof
- Concrete Block And Stucco Construction
Interior Spaces
- 3,316 Sq Ft Home
- 1-Story Property
- Built-In Features
- Vaulted Ceiling
- Ceiling Fan
- Drapes & Rods
- Blinds
- Arched Windows
- Entrance Foyer
- Family Room
- Formal Dining Room
- Open Floorplan
- Den
- Sun or Florida Room
- Storage Room
- Tile Flooring
- Garden Views
- Intercom Access
Kitchen
- Breakfast Area or Nook
- Self-Cleaning Oven
- Electric Range
- Dishwasher
- Cooking Island
- Disposal
Bedrooms and Bathrooms
- 5 Bedrooms
- Sitting Area In Primary Bedroom
- Primary Bedroom Upstairs
- Split Bedroom Floorplan
- Closet Cabinetry
- Walk-In Closet
- 4 Full Bathrooms
- Dual Sinks
- Roman Tub
- Separate Shower in Primary Bathroom
- Bathtub
Laundry
- Laundry in Utility Room
- Dryer
- Washer
Outdoor Features
- Patio
- Exterior Lighting
Schools
- Lakeside Elementary School
- Walter C. Young Middle School
- Flanagan;Charls High School
Utilities
- Central Heating and Cooling System
- Underground Utilities
- Electric Water Heater
Listing and Financial Details
- Assessor Parcel Number 514010050480
Community Details
Overview
- Pembroke Falls Phase 5 Subdivision
- Mandatory home owners association
- Maintained Community
- The community has rules related to no recreational vehicles or boats, no trucks or trailers
Recreation
- Tennis Courts
- Fitness Center
- Community Pool
- Community Spa
Additional Features
- Clubhouse
- Gated Community
Ownership History
Purchase Details
Home Financials for this Owner
Home Financials are based on the most recent Mortgage that was taken out on this home.Purchase Details
Home Financials for this Owner
Home Financials are based on the most recent Mortgage that was taken out on this home.Purchase Details
Home Financials for this Owner
Home Financials are based on the most recent Mortgage that was taken out on this home.Purchase Details
Home Financials for this Owner
Home Financials are based on the most recent Mortgage that was taken out on this home.Purchase Details
Purchase Details
Similar Homes in the area
Home Values in the Area
Average Home Value in this Area
Purchase History
| Date | Type | Sale Price | Title Company |
|---|---|---|---|
| Warranty Deed | $980,000 | South Florida Title | |
| Warranty Deed | $335,000 | Attorney | |
| Warranty Deed | $700,000 | Intl Unlimited Title Service | |
| Warranty Deed | $344,200 | Universal Land Title Inc | |
| Special Warranty Deed | $599,400 | Universal Land Title Inc | |
| Deed | $16,509,400 | -- |
Mortgage History
| Date | Status | Loan Amount | Loan Type |
|---|---|---|---|
| Open | $784,000 | New Conventional | |
| Previous Owner | $225,000 | Credit Line Revolving | |
| Previous Owner | $105,000 | Stand Alone Second | |
| Previous Owner | $525,000 | Purchase Money Mortgage | |
| Previous Owner | $508,000 | Fannie Mae Freddie Mac | |
| Previous Owner | $100,000 | Credit Line Revolving | |
| Previous Owner | $275,300 | No Value Available |
Property History
| Date | Event | Price | Change | Sq Ft Price |
|---|---|---|---|---|
| 07/02/2025 07/02/25 | Sold | $980,000 | -1.9% | $296 / Sq Ft |
| 05/10/2025 05/10/25 | For Sale | $999,000 | 0.0% | $301 / Sq Ft |
| 08/01/2018 08/01/18 | Rented | $3,600 | 0.0% | -- |
| 07/12/2018 07/12/18 | Under Contract | -- | -- | -- |
| 07/04/2018 07/04/18 | Price Changed | $3,600 | -4.0% | $1 / Sq Ft |
| 06/20/2018 06/20/18 | Price Changed | $3,750 | -1.3% | $1 / Sq Ft |
| 06/12/2018 06/12/18 | Price Changed | $3,800 | -1.3% | $1 / Sq Ft |
| 06/06/2018 06/06/18 | Price Changed | $3,850 | -2.5% | $1 / Sq Ft |
| 05/23/2018 05/23/18 | Price Changed | $3,950 | -1.3% | $1 / Sq Ft |
| 05/08/2018 05/08/18 | Price Changed | $4,000 | -3.6% | $1 / Sq Ft |
| 04/20/2018 04/20/18 | For Rent | $4,150 | +25.8% | -- |
| 05/31/2014 05/31/14 | Rented | $3,300 | -5.7% | -- |
| 05/01/2014 05/01/14 | Under Contract | -- | -- | -- |
| 04/09/2014 04/09/14 | For Rent | $3,500 | 0.0% | -- |
| 05/02/2013 05/02/13 | Rented | $3,500 | 0.0% | -- |
| 05/02/2013 05/02/13 | For Rent | $3,500 | 0.0% | -- |
| 03/29/2013 03/29/13 | Sold | $335,000 | -9.5% | $94 / Sq Ft |
| 02/18/2013 02/18/13 | Pending | -- | -- | -- |
| 11/09/2011 11/09/11 | For Sale | $370,000 | -- | $104 / Sq Ft |
Tax History Compared to Growth
Tax History
| Year | Tax Paid | Tax Assessment Tax Assessment Total Assessment is a certain percentage of the fair market value that is determined by local assessors to be the total taxable value of land and additions on the property. | Land | Improvement |
|---|---|---|---|---|
| 2025 | $14,510 | $776,190 | -- | -- |
| 2024 | $13,620 | $776,190 | -- | -- |
| 2023 | $13,620 | $641,490 | $0 | $0 |
| 2022 | $11,670 | $583,180 | $0 | $0 |
| 2021 | $10,468 | $530,170 | $66,300 | $463,870 |
| 2020 | $9,925 | $499,310 | $66,300 | $433,010 |
| 2019 | $9,472 | $470,580 | $66,300 | $404,280 |
| 2018 | $9,735 | $491,860 | $66,300 | $425,560 |
| 2017 | $9,304 | $464,190 | $0 | $0 |
| 2016 | $8,905 | $434,400 | $0 | $0 |
| 2015 | $8,973 | $428,010 | $0 | $0 |
| 2014 | $8,396 | $396,090 | $0 | $0 |
| 2013 | -- | $366,300 | $66,300 | $300,000 |
Agents Affiliated with this Home
-
Nayda Reyes

Seller's Agent in 2025
Nayda Reyes
Compass Florida, LLC
(954) 401-4057
2 in this area
105 Total Sales
-
Zoila Zamora

Buyer's Agent in 2025
Zoila Zamora
United Realty Group Inc
(305) 335-1827
1 in this area
67 Total Sales
-
Ron Haibi

Seller's Agent in 2018
Ron Haibi
Bridgestone Realty LLC
(954) 274-0593
84 Total Sales
-
Arthur Mally

Buyer's Agent in 2018
Arthur Mally
United Realty Group Inc
(954) 536-8110
1 in this area
40 Total Sales
-
D
Seller's Agent in 2014
Dianne Ferris
MMLS Assoc.-Inactive Member
-
F
Buyer's Agent in 2014
Fanny Antunes
MMLS Assoc.-Inactive Member
Map
Source: MIAMI REALTORS® MLS
MLS Number: A11800819
APN: 51-40-10-05-0480
- 1907 NW 137th Terrace
- 1322 NW 139th Ave
- 13366 NW 14th St
- 13790 NW 20th St
- 13484 NW 13th St
- 13275 NW 15th St
- 1885 NW 139th Terrace
- 13317 NW 14th St
- 13741 NW 23rd St
- 1104 NW 139th Ave
- 1865 NW 140th Terrace
- 13224 NW 12th St
- 13850 NW 23rd St
- 1165 NW 132nd Ave
- 1202 NW 141st Ave
- 886 NW 135th Terrace
- 1122 NW 143rd Ave
- 1123 NW 131st Ave
- 13431 Old Sheridan St
- 14420 NW 16th St
