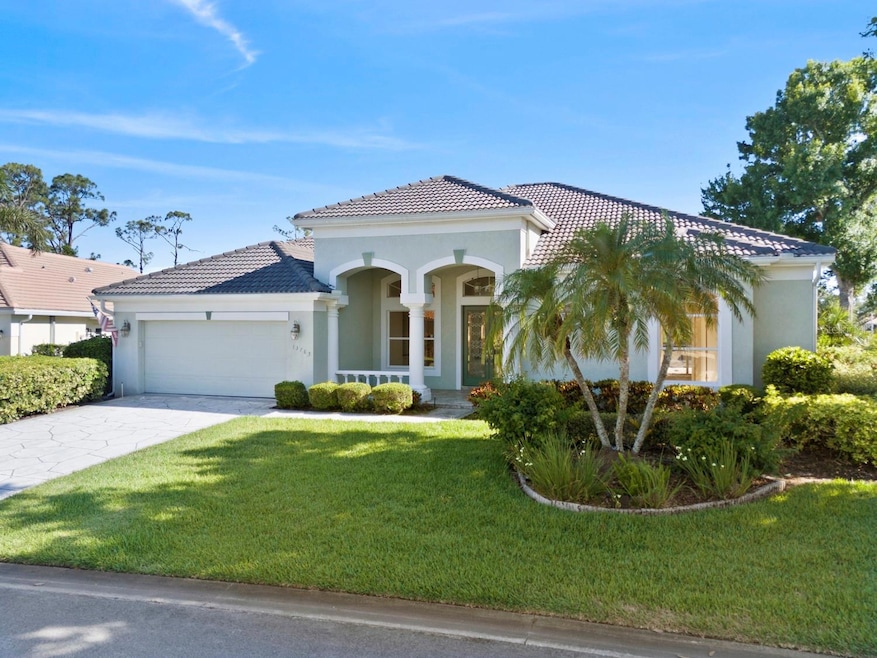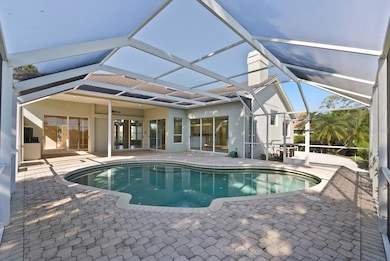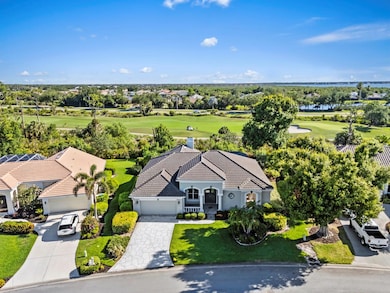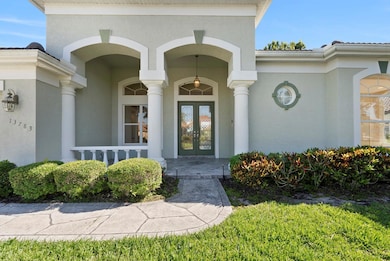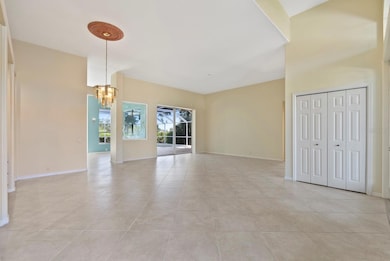13783 Palmetto Point Ct Port Charlotte, FL 33953
Northwest Port Charlotte NeighborhoodEstimated payment $3,117/month
Highlights
- Golf Course Community
- Screened Pool
- Clubhouse
- Fitness Center
- Open Floorplan
- Garden View
About This Home
Welcome to Your Florida Dream Home!
Experience the best of Florida living in this beautifully designed Arthur Rutenberg custom pool home, offering the perfect blend of comfort, elegance, and privacy. This meticulously maintained residence features 3 bedrooms, 2 full bathrooms, and a desirable south-facing backyard, ideal for sunshine-filled days by the pool.
Step onto the inviting covered front porch, where double French doors welcome you into a light-filled foyer that opens to a spacious living and dining area. Soaring ceilings and an oversized arched window flood the space with natural light, creating an open and airy atmosphere.
The well-appointed kitchen overlooks a cozy dinette with an aquarium window framing stunning views of the pool. Enjoy relaxing evenings in the expansive family room, complete with large windows and a charming propane gas fireplace.
Major updates include a new roof, Trane HVAC system, and water heater—all replaced in 2019 for added peace of mind.
Outside, your private backyard oasis awaits. The screened-in pool area features a paver deck, updated pebble pool surface, and ample covered seating—perfect for entertaining or enjoying a tranquil Florida sunset.
Don't miss this opportunity to own a piece of paradise—schedule your private showing today!
Listing Agent
REALTY ONE GROUP MVP Brokerage Phone: 800-896-8790 License #3231857 Listed on: 05/17/2025

Home Details
Home Type
- Single Family
Est. Annual Taxes
- $9,387
Year Built
- Built in 1994
Lot Details
- 0.3 Acre Lot
- Street terminates at a dead end
- Northeast Facing Home
- Property is zoned PD
HOA Fees
- $128 Monthly HOA Fees
Parking
- 2 Car Attached Garage
- Garage Door Opener
Home Design
- Entry on the 1st floor
- Slab Foundation
- Tile Roof
- Block Exterior
- Stucco
Interior Spaces
- 2,291 Sq Ft Home
- 1-Story Property
- Open Floorplan
- High Ceiling
- Ceiling Fan
- Gas Fireplace
- Sliding Doors
- Family Room
- Living Room
- Formal Dining Room
- Garden Views
Kitchen
- Eat-In Kitchen
- Dinette
- Cooktop
- Microwave
- Dishwasher
- Wine Refrigerator
- Solid Surface Countertops
- Disposal
Flooring
- Carpet
- Laminate
- Ceramic Tile
Bedrooms and Bathrooms
- 3 Bedrooms
- Split Bedroom Floorplan
- Walk-In Closet
- 2 Full Bathrooms
- Bathtub With Separate Shower Stall
Laundry
- Laundry Room
- Dryer
- Washer
Eco-Friendly Details
- Reclaimed Water Irrigation System
Pool
- Screened Pool
- Gunite Pool
- Fence Around Pool
- Pool has a Solar Cover
Outdoor Features
- Outdoor Kitchen
- Rain Gutters
- Private Mailbox
Utilities
- Central Air
- Heating Available
- Thermostat
- Propane
- Electric Water Heater
- High Speed Internet
- Cable TV Available
Listing and Financial Details
- Visit Down Payment Resource Website
- Tax Lot 78
- Assessor Parcel Number 402121104004
- $2,049 per year additional tax assessments
Community Details
Overview
- Association fees include 24-Hour Guard, pool, ground maintenance, management, recreational facilities
- Riverwood Community Association, Phone Number (941) 764-6663
- Riverwood Community
- Fairway Lakes At Riverwood Subdivision
- The community has rules related to building or community restrictions, deed restrictions, fencing, allowable golf cart usage in the community
Recreation
- Golf Course Community
- Tennis Courts
- Community Playground
- Fitness Center
- Community Pool
- Dog Park
Additional Features
- Clubhouse
- Security Guard
Map
Home Values in the Area
Average Home Value in this Area
Tax History
| Year | Tax Paid | Tax Assessment Tax Assessment Total Assessment is a certain percentage of the fair market value that is determined by local assessors to be the total taxable value of land and additions on the property. | Land | Improvement |
|---|---|---|---|---|
| 2025 | $9,387 | $453,339 | $80,750 | $372,589 |
| 2024 | $9,424 | $473,459 | $80,750 | $392,709 |
| 2023 | $9,424 | $384,373 | $0 | $0 |
| 2022 | $8,093 | $430,260 | $72,250 | $358,010 |
| 2021 | $7,254 | $317,664 | $55,250 | $262,414 |
| 2020 | $6,990 | $301,532 | $55,250 | $246,282 |
| 2019 | $6,874 | $294,800 | $55,250 | $239,550 |
| 2018 | $6,622 | $296,483 | $55,250 | $241,233 |
| 2017 | $5,981 | $280,095 | $42,500 | $237,595 |
| 2016 | $5,846 | $278,803 | $0 | $0 |
| 2015 | $5,822 | $269,490 | $0 | $0 |
| 2014 | $5,332 | $244,991 | $0 | $0 |
Property History
| Date | Event | Price | List to Sale | Price per Sq Ft |
|---|---|---|---|---|
| 11/03/2025 11/03/25 | Price Changed | $418,000 | -0.1% | $182 / Sq Ft |
| 10/26/2025 10/26/25 | Price Changed | $418,500 | -0.1% | $183 / Sq Ft |
| 10/16/2025 10/16/25 | Price Changed | $419,000 | -6.8% | $183 / Sq Ft |
| 07/22/2025 07/22/25 | Price Changed | $449,500 | -5.4% | $196 / Sq Ft |
| 05/17/2025 05/17/25 | For Sale | $475,000 | -- | $207 / Sq Ft |
Purchase History
| Date | Type | Sale Price | Title Company |
|---|---|---|---|
| Interfamily Deed Transfer | -- | Attorney | |
| Warranty Deed | $282,500 | -- | |
| Warranty Deed | $59,000 | -- |
Mortgage History
| Date | Status | Loan Amount | Loan Type |
|---|---|---|---|
| Closed | $225,600 | No Value Available | |
| Previous Owner | $210,000 | No Value Available |
Source: Stellar MLS
MLS Number: C7510124
APN: 402121104004
- 13761 Long Lake Ln
- 13744 Long Lake Ln
- 13760 Long Lake Ln
- 3450 Bay Ridge Way
- 13792 Long Lake Ln
- 3441 Bay Ridge Way
- 3380 Bay Ridge Way
- 3270 Bay Ridge Way
- 3310 Bay Ridge Way
- 3275 Osprey Ln
- 13550 Suribachi Ave
- 13494&13502 Suribachi Ave
- 13534 Suribachi Ave
- 3303 Osprey Ln
- 14029 Willow Glen Ct Unit 101
- 2573 Chapel Dr
- 14016 Willow Glen Ct Unit 112
- 14008 Willow Glen Ct Unit 210
- 13510 Suribachi Ave
- 2557 Chapel Dr
- 14016 Willow Glen Ct Unit 212
- 2425 Crockett St
- 14510 Costine Ct
- 14447 Worthwhile Rd
- 14277 Palm Terrace
- 2008 Proude St
- 4326 Kerrigan Cir
- 4310 Garden Rd
- 14385 Woodstock Rd Unit 3
- 1745 Saddlewood Cir
- 15321 Mille Fiore Blvd
- 15257 Mille Fiore Blvd
- 2084 La Palma Ave
- 14459 River Beach Dr Unit 226
- 14459 River Beach Dr Unit 129
- 14550 River Beach Dr
- 14113 Canadian Ave
- 15888 Honey Suckle St
- 15888 Honeysuckle St
- 12276 Edwards Rd
