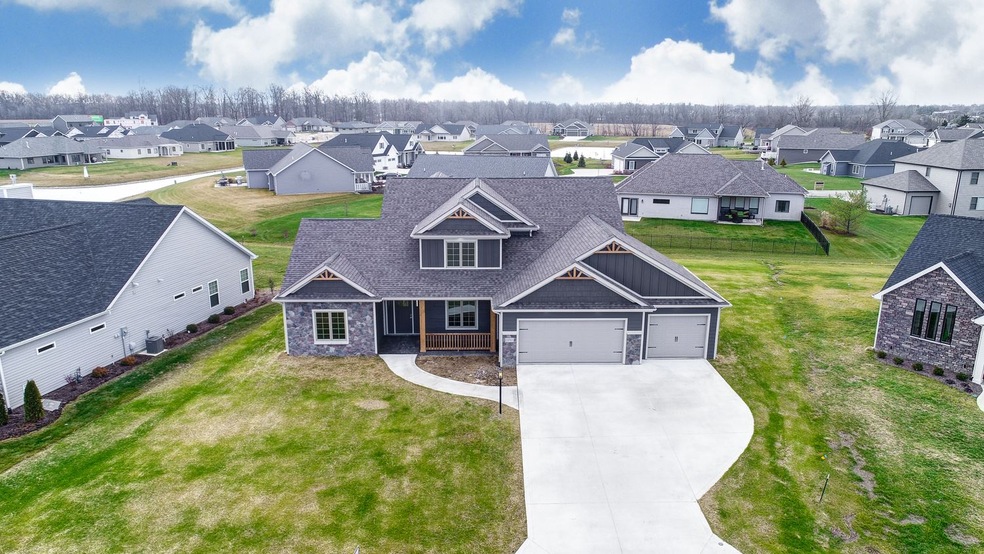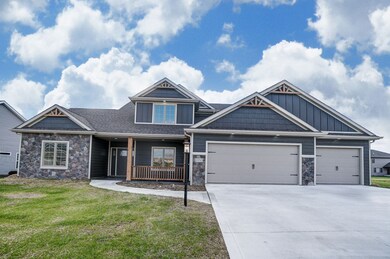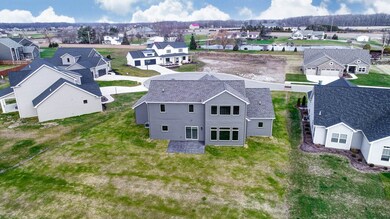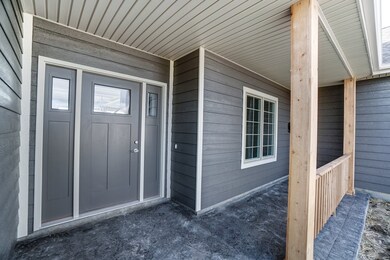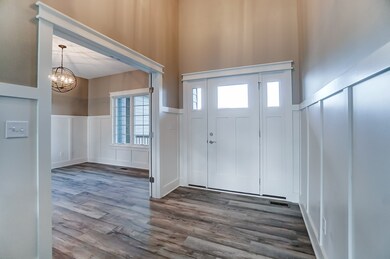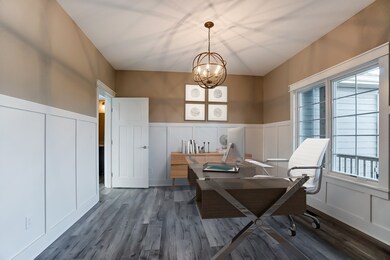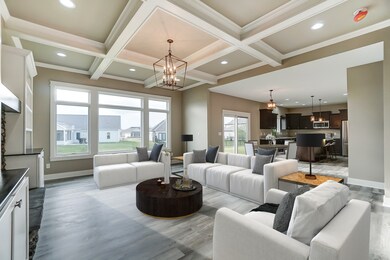
13785 Alicante Way Fort Wayne, IN 46845
Estimated Value: $454,768 - $533,000
Highlights
- Primary Bedroom Suite
- Open Floorplan
- Covered patio or porch
- Cedar Canyon Elementary School Rated A-
- Backs to Open Ground
- Formal Dining Room
About This Home
As of March 2020Another glorious new production in Milagro by McClurg Homes. Master suite on the main level, 3 additional bedrooms and a huge 20 X 16 bonus loft space (potential 5th bedroom) for whatever your needs may be, on the upper level. Great curb appeal on approach. Large covered front porch. Second story ceiling as you cross the threshold of the front entry. Formal Dining Room with some beautiful wainscoting. 10 foot high coffered ceiling in the Great Room accompanied by gas log fireplace with stone surround, built-in cabinets and shelving, and big windows with a view overlooking association ponds. Luxury vinyl plank flooring throughout the main floor, carpeted master bedroom. Fantastic open floor plan flows thru the breakfast nook to the kitchen. Large center island design with Granite countertops and Samsung kitchen appliance package. Large Master suite featuring trey ceiling, 5 foot ceramic tile walk in shower, and walk in closet. Main floor laundry room and garage entry with locker system. There's over 2500 square feet of living space and a 3 car garage, the only thing missing is you! It's move in ready today.
Home Details
Home Type
- Single Family
Est. Annual Taxes
- $3,259
Year Built
- Built in 2019
Lot Details
- 0.3 Acre Lot
- Lot Dimensions are 99 x 160 x 131 x 97
- Backs to Open Ground
- Cul-De-Sac
- Level Lot
- Property is zoned R1
HOA Fees
- $46 Monthly HOA Fees
Parking
- 3 Car Attached Garage
- Garage Door Opener
- Driveway
- Off-Street Parking
Home Design
- Slab Foundation
- Shingle Roof
- Asphalt Roof
- Stone Exterior Construction
- Vinyl Construction Material
Interior Spaces
- 2,539 Sq Ft Home
- 2-Story Property
- Open Floorplan
- Tray Ceiling
- Ceiling height of 9 feet or more
- Gas Log Fireplace
- Living Room with Fireplace
- Formal Dining Room
- Laundry on main level
Kitchen
- Kitchen Island
- Disposal
Bedrooms and Bathrooms
- 4 Bedrooms
- Primary Bedroom Suite
- Walk-In Closet
- Double Vanity
Schools
- Cedar Canyon Elementary School
- Maple Creek Middle School
- Carroll High School
Utilities
- Forced Air Heating and Cooling System
- Heating System Uses Gas
Additional Features
- Covered patio or porch
- Suburban Location
Community Details
- Milagro Subdivision
Listing and Financial Details
- Assessor Parcel Number 02-02-23-376-048.000-057
Ownership History
Purchase Details
Home Financials for this Owner
Home Financials are based on the most recent Mortgage that was taken out on this home.Purchase Details
Similar Homes in Fort Wayne, IN
Home Values in the Area
Average Home Value in this Area
Purchase History
| Date | Buyer | Sale Price | Title Company |
|---|---|---|---|
| Fiechter Jay G | $359,900 | Mtc | |
| Mcclurg Homes Llc | $63,826 | Metropolitan Title Of In | |
| Mcclurg Homes Llc | $63,826 | Metropolitan Title Of In |
Mortgage History
| Date | Status | Borrower | Loan Amount |
|---|---|---|---|
| Open | Fiechter Jay G | $278,600 | |
| Closed | Fiechter Jay G | $284,000 | |
| Closed | Fiechter Jay G | $284,000 |
Property History
| Date | Event | Price | Change | Sq Ft Price |
|---|---|---|---|---|
| 03/23/2020 03/23/20 | Sold | $359,900 | 0.0% | $142 / Sq Ft |
| 02/22/2020 02/22/20 | Pending | -- | -- | -- |
| 02/19/2020 02/19/20 | Price Changed | $359,900 | -2.7% | $142 / Sq Ft |
| 01/27/2020 01/27/20 | For Sale | $369,900 | 0.0% | $146 / Sq Ft |
| 01/27/2020 01/27/20 | Pending | -- | -- | -- |
| 12/07/2019 12/07/19 | For Sale | $369,900 | -- | $146 / Sq Ft |
Tax History Compared to Growth
Tax History
| Year | Tax Paid | Tax Assessment Tax Assessment Total Assessment is a certain percentage of the fair market value that is determined by local assessors to be the total taxable value of land and additions on the property. | Land | Improvement |
|---|---|---|---|---|
| 2024 | $3,259 | $425,000 | $59,600 | $365,400 |
| 2022 | $3,062 | $388,400 | $59,600 | $328,800 |
| 2021 | $2,822 | $340,100 | $59,600 | $280,500 |
| 2020 | $2,731 | $321,900 | $59,600 | $262,300 |
| 2019 | $67 | $1,000 | $1,000 | $0 |
| 2018 | $18 | $1,000 | $1,000 | $0 |
Agents Affiliated with this Home
-
Justin Walborn

Seller's Agent in 2020
Justin Walborn
Mike Thomas Assoc., Inc
(260) 413-9105
284 Total Sales
-
Jeff Walborn

Seller Co-Listing Agent in 2020
Jeff Walborn
Mike Thomas Assoc., Inc
(260) 414-6644
228 Total Sales
-
Blake Fiechter

Buyer's Agent in 2020
Blake Fiechter
Steffen Group
(260) 827-8755
109 Total Sales
Map
Source: Indiana Regional MLS
MLS Number: 201952106
APN: 02-02-23-376-048.000-057
- 2696 Maraquita Ct
- 13510 Montoro Ct
- 2825 Leon Cove
- 12908 Chaplin Ct
- 2904 Union Chapel Rd
- 1440 Magnolia Run Pkwy
- 2919 Barry Knoll Way
- 13715 Hammerhill Way
- 12116 Autumn Breeze Dr
- 12217 Harvest Bay Dr
- 12204 Golden Harvest Dr
- 12810 Cauthorn Ct
- 1026 Brandon Way
- 12323 Harbour Pointe
- 13826 Sunny Cove
- 15417 Timber Hollow Trail
- 12801 Jade Cove
- 1108 Southerly Point
- 619 Sandringham Pass
- 11712 Trails End Ct
- 13785 Alicante Way
- 13763 Alicante Way
- 13795 Alicante Way
- 2679 Maraquita Ct Unit 20
- 2661 Maraquita Ct
- 13798 Alicante Way Unit 86
- 13798 Alicante Way
- 13743 Alicante Way
- 2641 Maraquita Ct Unit 22
- 2693 Maraquita Ct
- 13784 Alicante Way Unit 84
- 13762 Alicante Way
- 13742 Alicante Way
- 13704 Cordoba Place
- 13721 Alicante Way
- 13721 Alicante Way Unit 91
- 13736 Cordoba Place
- 13794 Alicante Way Unit 85
- 13794 Alicante Way
- 13670 Cordoba Place Unit 23
