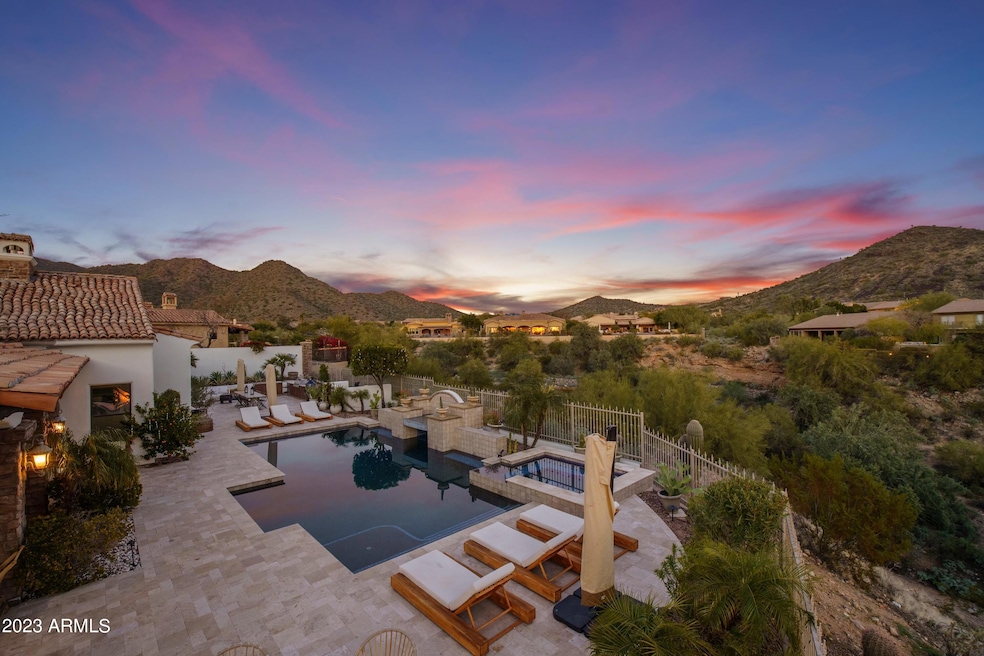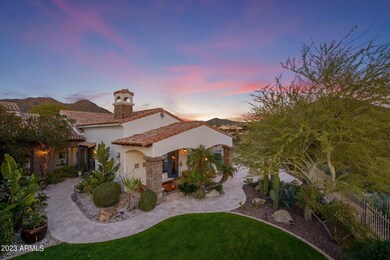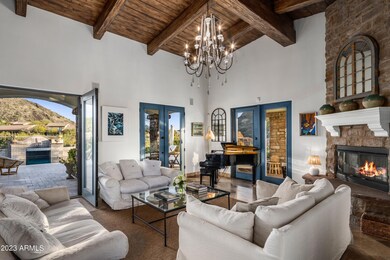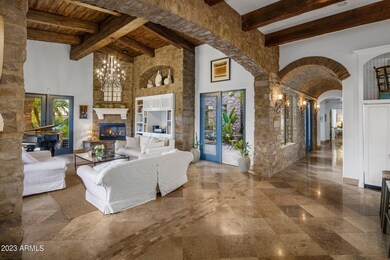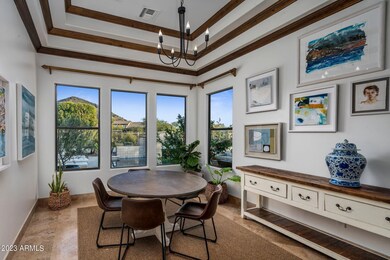
13785 E Yucca St Unit 5 Scottsdale, AZ 85259
Estimated Value: $2,804,000 - $2,952,000
Highlights
- Heated Spa
- Gated Community
- Fireplace in Primary Bedroom
- Anasazi Elementary School Rated A
- Mountain View
- Vaulted Ceiling
About This Home
As of April 2023This stunning European-inspired custom estate nestled in the McDowell Mountain Foothills is surrounded with the privacy of the Sonoran desert with expansive 360 degree mountain views. Through the gated manor, you are greeted with citrus trees, lush landscaping and soothing bubbling fountain. Inside, you will find intricate details throughout with the use of wood, stone, glass and metal creating timeless elegance and a serene ambiance. 6 bedrooms with ensuite bathrooms and walk in closets, gorgeous library with a fireplace and rod iron spiral staircase leading to a gallery. Primary suite includes a fireplace, sitting area and large bathroom with 2 walk-in closets. Laundry rooms both upstairs and down. The kitchen includes quartz countertops, white alder cabinets, Subzero refridgerator, Viking stove/oven and butler's pantry. Stylish bar, dining room with incredible mountain views. Fountains in front yard as well as in the courtyard. No expense was spared in the backyard. New white travertine pavers, new pebble sheen pool/spa, outdoor kitchen including a pizza oven, new misting system and outdoor shower. Expansive yard with lawn and varied planting ranging from English roses to birds of paradise. Loggia and numerous seating areas offering sun or shade throughout the day. New white exterior paint. Upstairs includes a loft/game room with mountain views and city lights at night. Too many upgrades to include, schedule your showing today to get a taste of Europe in North Scottsdale!
Last Agent to Sell the Property
Jason Mitchell Real Estate License #SA661221000 Listed on: 01/13/2023

Home Details
Home Type
- Single Family
Est. Annual Taxes
- $8,923
Year Built
- Built in 2004
Lot Details
- 0.53 Acre Lot
- Cul-De-Sac
- Wrought Iron Fence
- Block Wall Fence
- Misting System
- Front and Back Yard Sprinklers
- Sprinklers on Timer
- Private Yard
- Grass Covered Lot
HOA Fees
- $137 Monthly HOA Fees
Parking
- 3 Car Direct Access Garage
- 2 Open Parking Spaces
- Garage Door Opener
Home Design
- Wood Frame Construction
- Tile Roof
- Stone Exterior Construction
- Stucco
Interior Spaces
- 6,141 Sq Ft Home
- 2-Story Property
- Wet Bar
- Central Vacuum
- Vaulted Ceiling
- Ceiling Fan
- Gas Fireplace
- Double Pane Windows
- Solar Screens
- Family Room with Fireplace
- 3 Fireplaces
- Living Room with Fireplace
- Mountain Views
Kitchen
- Breakfast Bar
- Gas Cooktop
- Built-In Microwave
- Kitchen Island
- Granite Countertops
Flooring
- Wood
- Carpet
- Stone
Bedrooms and Bathrooms
- 6 Bedrooms
- Primary Bedroom on Main
- Fireplace in Primary Bedroom
- Primary Bathroom is a Full Bathroom
- 6.5 Bathrooms
- Dual Vanity Sinks in Primary Bathroom
- Bidet
- Hydromassage or Jetted Bathtub
- Bathtub With Separate Shower Stall
Home Security
- Security System Owned
- Fire Sprinkler System
Pool
- Heated Spa
- Heated Pool
- Diving Board
Outdoor Features
- Covered patio or porch
- Fire Pit
- Built-In Barbecue
Schools
- Anasazi Elementary School
- Mountainside Middle School
- Desert Mountain High School
Utilities
- Refrigerated Cooling System
- Zoned Heating
- Heating System Uses Natural Gas
- Water Filtration System
- Cable TV Available
Listing and Financial Details
- Tax Lot 5
- Assessor Parcel Number 217-69-017
Community Details
Overview
- Association fees include ground maintenance, street maintenance
- Golden Valley Association, Phone Number (602) 294-0999
- Built by Celebrity
- Sierra Estates Subdivision
Security
- Gated Community
Ownership History
Purchase Details
Home Financials for this Owner
Home Financials are based on the most recent Mortgage that was taken out on this home.Purchase Details
Home Financials for this Owner
Home Financials are based on the most recent Mortgage that was taken out on this home.Purchase Details
Home Financials for this Owner
Home Financials are based on the most recent Mortgage that was taken out on this home.Purchase Details
Home Financials for this Owner
Home Financials are based on the most recent Mortgage that was taken out on this home.Purchase Details
Purchase Details
Home Financials for this Owner
Home Financials are based on the most recent Mortgage that was taken out on this home.Similar Homes in Scottsdale, AZ
Home Values in the Area
Average Home Value in this Area
Purchase History
| Date | Buyer | Sale Price | Title Company |
|---|---|---|---|
| Garagiola Joseph H | $2,700,000 | First American Title Insurance | |
| Bate Andrew Jonathan | $1,595,000 | Old Republic Title Agency | |
| The Marr Family Revocable Trust | -- | None Available | |
| Marr David B | $1,515,000 | Stewart Title & Trust Of Pho | |
| Hart Ronn Thomas | -- | -- | |
| Hart Ronn T | $1,200,200 | Tsa Title Agency |
Mortgage History
| Date | Status | Borrower | Loan Amount |
|---|---|---|---|
| Previous Owner | Bate Andrew Jonathan | $969,087 | |
| Previous Owner | Bate Andrew Jonathan | $1,000,000 | |
| Previous Owner | Marr David B | $1,515,000 | |
| Previous Owner | Marr David B | $51,515,000 | |
| Previous Owner | Hart Ronn Thomas | $650,000 | |
| Previous Owner | Hart Ronn T | $700,000 | |
| Previous Owner | Sierra Estates Tuscany Llc | $700,000 |
Property History
| Date | Event | Price | Change | Sq Ft Price |
|---|---|---|---|---|
| 04/14/2023 04/14/23 | Sold | $2,700,000 | -3.4% | $440 / Sq Ft |
| 03/20/2023 03/20/23 | Pending | -- | -- | -- |
| 02/06/2023 02/06/23 | Price Changed | $2,795,000 | -3.6% | $455 / Sq Ft |
| 01/13/2023 01/13/23 | For Sale | $2,900,000 | +81.8% | $472 / Sq Ft |
| 07/29/2019 07/29/19 | Sold | $1,595,000 | 0.0% | $259 / Sq Ft |
| 03/25/2019 03/25/19 | Pending | -- | -- | -- |
| 03/05/2019 03/05/19 | For Sale | $1,595,000 | 0.0% | $259 / Sq Ft |
| 02/23/2019 02/23/19 | Pending | -- | -- | -- |
| 01/11/2019 01/11/19 | Price Changed | $1,595,000 | -3.3% | $259 / Sq Ft |
| 12/01/2018 12/01/18 | For Sale | $1,650,000 | +8.9% | $268 / Sq Ft |
| 05/31/2013 05/31/13 | Sold | $1,515,000 | -5.2% | $247 / Sq Ft |
| 05/24/2013 05/24/13 | Price Changed | $1,598,750 | 0.0% | $260 / Sq Ft |
| 04/12/2013 04/12/13 | Price Changed | $1,598,750 | -2.3% | $260 / Sq Ft |
| 04/12/2013 04/12/13 | Pending | -- | -- | -- |
| 02/04/2013 02/04/13 | Price Changed | $1,637,000 | -0.6% | $266 / Sq Ft |
| 12/04/2012 12/04/12 | For Sale | $1,647,000 | -- | $268 / Sq Ft |
Tax History Compared to Growth
Tax History
| Year | Tax Paid | Tax Assessment Tax Assessment Total Assessment is a certain percentage of the fair market value that is determined by local assessors to be the total taxable value of land and additions on the property. | Land | Improvement |
|---|---|---|---|---|
| 2025 | $9,555 | $150,086 | -- | -- |
| 2024 | $9,438 | $142,939 | -- | -- |
| 2023 | $9,438 | $172,120 | $34,420 | $137,700 |
| 2022 | $8,923 | $129,650 | $25,930 | $103,720 |
| 2021 | $9,801 | $129,030 | $25,800 | $103,230 |
| 2020 | $9,711 | $124,770 | $24,950 | $99,820 |
| 2019 | $9,349 | $141,380 | $28,270 | $113,110 |
| 2018 | $9,034 | $140,800 | $28,160 | $112,640 |
| 2017 | $8,627 | $137,920 | $27,580 | $110,340 |
| 2016 | $8,448 | $128,760 | $25,750 | $103,010 |
| 2015 | $8,012 | $105,970 | $21,190 | $84,780 |
Agents Affiliated with this Home
-
Sarah Green

Seller's Agent in 2023
Sarah Green
Jason Mitchell Real Estate
(602) 690-6953
5 in this area
103 Total Sales
-
James Wexler

Seller Co-Listing Agent in 2023
James Wexler
Jason Mitchell Real Estate
(480) 289-6818
21 in this area
402 Total Sales
-
Vicki Kaplan

Buyer's Agent in 2023
Vicki Kaplan
Arizona Best Real Estate
(480) 677-1330
1 in this area
70 Total Sales
-
Donald Galloway Jr

Seller's Agent in 2019
Donald Galloway Jr
Realty One Group
(480) 694-3555
1 in this area
77 Total Sales
-

Buyer's Agent in 2019
Van D. Welborn
Redfin Corporation
(623) 363-6731
-
Jeffrey Gray

Seller's Agent in 2013
Jeffrey Gray
Russ Lyon Sotheby's International Realty
(602) 402-6366
20 Total Sales
Map
Source: Arizona Regional Multiple Listing Service (ARMLS)
MLS Number: 6507186
APN: 217-69-017
- 13784 E Gary Rd Unit 12
- 13793 E Lupine Ave
- 10902 N 138th Place
- 0 N 138th Way Unit 6768501
- 13931 E Vía Linda
- 10886 N 137th St
- 11485 N 136th St
- 12227 E Cholla Dr Unit 6
- 13789 E Geronimo Rd
- 14056 E Desert Cove Ave
- 10778 N 137th St
- 10764 N 138th Way
- 14035 E Sahuaro Dr
- 11673 N 136th St Unit 1005
- 13990 E Coyote Rd Unit 11
- 14045 E Geronimo Rd
- 13914 E Laurel Ln
- 13450 E Via Linda Unit 1019
- 13450 E Via Linda Unit 2008
- 14037 E Coyote Rd
- 13785 E Yucca St Unit 5
- 13793 E Yucca St Unit 4
- 13793 E Yucca St Unit 4
- 13801 E Yucca St Unit 3
- 13777 E Yucca St
- 13785 E Gary Rd
- 13815 E Yucca St Unit 2
- 13766 E Gary Rd
- 13763 E Yucca St
- 13834 E Gail Rd
- 13774 E Yucca St
- 13798 E Gail Rd
- 13829 E Yucca St Unit 1
- 13826 E Gail Rd
- 13842 E Gail Rd
- 13899 E Yucca St
- 13885 E Yucca St Unit 8
- 13759 E Gary Rd
- 13913 E Yucca St
- 13766 E Yucca St
