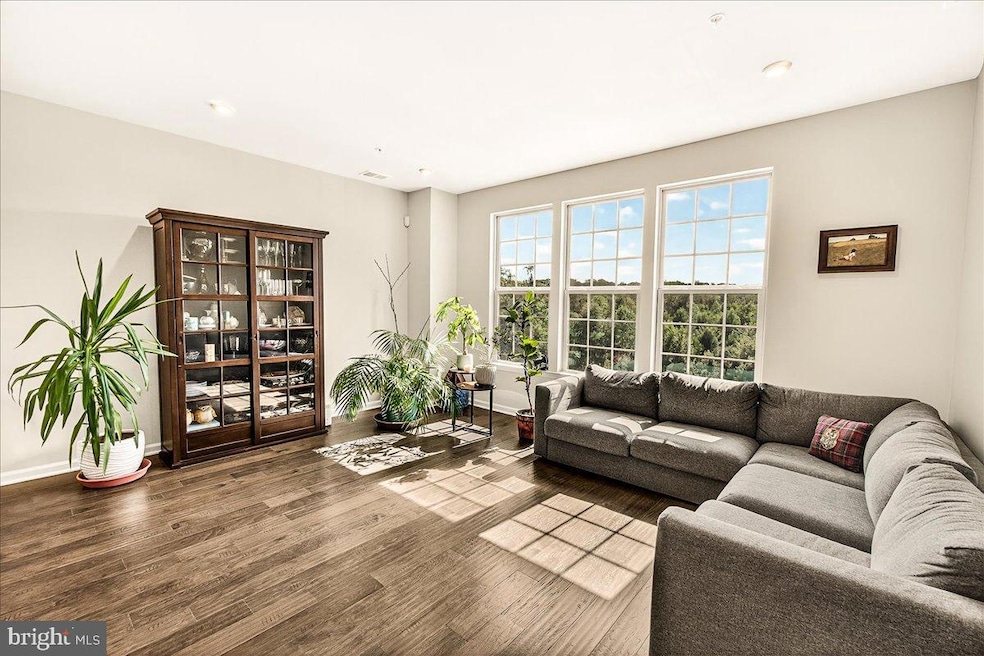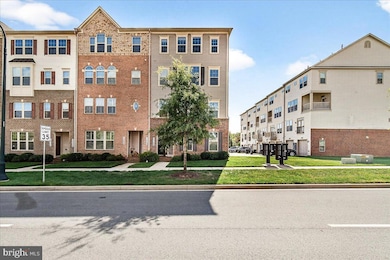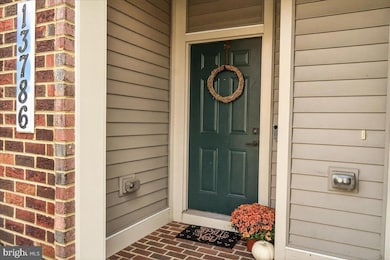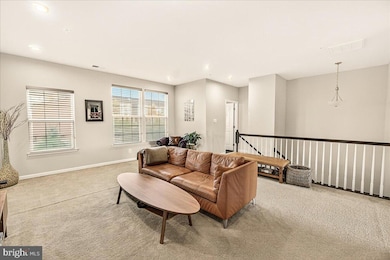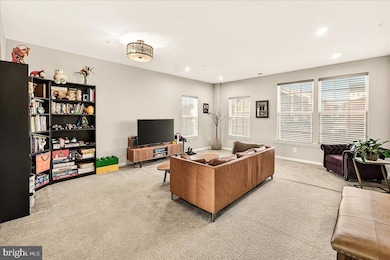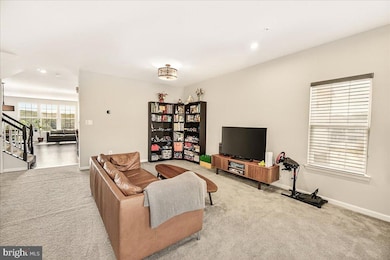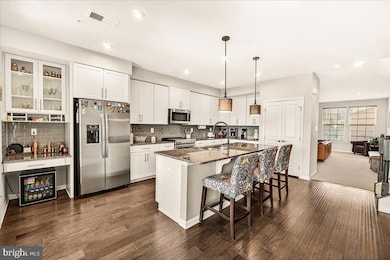
13786 Little Seneca Pkwy Unit 410P Clarksburg, MD 20871
Estimated payment $3,306/month
Highlights
- Hot Property
- Traditional Architecture
- 1 Car Attached Garage
- Seneca Valley High School Rated A-
- Community Pool
- Brick Front
About This Home
OPEN HOUSE RESCHEDULED TO SUNDAY, NOVEMBER 30, 1-3PM. SEE THE AMAZING VIEW YOU CAN COME HOME TO EVERY DAY! Welcome to this stunning end-unit townhome at a premium location in the sought-after Cabin Branch community. Boasting panoramic forest views, modern finishes, and light-filled open spaces, this home offers the perfect blend of luxury and coziness. Entertain guests in the spacious gourmet kitchen equipped with center island, granite countertops, and 2023 KitchenAid oven+dishwasher—or enjoy a quiet cup of coffee on your private balcony. Upstairs, you'll find three well-appointed bedrooms, including a tray-ceiling primary suite with a spa-like ensuite bath complete with dual granite-topped vanities. A full hall bath and laundry room with 2023 LG washer+dryer offer ample sunlight and convenience on the upper level. Additional features include an Ecobee smart thermostat, Guardian security system, Google Nest doorbell, U-Bolt smart lock, one-car garage complete with EV charger, and an exclusive parking lot for the building. Step outside and enjoy a walkable neighborhood surrounded by the natural beauty of Black Hills and Seneca Regional Parks—and Clarksburg Premium Outlets just around the corner. Cabin Branch offers a one-of-a-kind experience with swimming pools, a clubhouse, picnic pavilions, and even an on-site elementary school. Don't miss your chance to live in Clarksburg's premier community!
Open House Schedule
-
Sunday, November 30, 20251:00 to 3:00 pm11/30/2025 1:00:00 PM +00:0011/30/2025 3:00:00 PM +00:00Add to Calendar
Townhouse Details
Home Type
- Townhome
Est. Annual Taxes
- $4,827
Year Built
- Built in 2018
HOA Fees
Parking
- 1 Car Attached Garage
- 1 Driveway Space
Home Design
- Traditional Architecture
- Slab Foundation
- Brick Front
Interior Spaces
- 2,782 Sq Ft Home
- Property has 3 Levels
Bedrooms and Bathrooms
- 3 Bedrooms
Utilities
- 90% Forced Air Heating and Cooling System
- Natural Gas Water Heater
Listing and Financial Details
- Assessor Parcel Number 160203823545
Community Details
Overview
- Association fees include water
- Cabin Branch Subdivision
Recreation
- Community Pool
Pet Policy
- Pets Allowed
Map
Home Values in the Area
Average Home Value in this Area
Tax History
| Year | Tax Paid | Tax Assessment Tax Assessment Total Assessment is a certain percentage of the fair market value that is determined by local assessors to be the total taxable value of land and additions on the property. | Land | Improvement |
|---|---|---|---|---|
| 2025 | $4,827 | $390,000 | $117,000 | $273,000 |
| 2024 | $4,827 | $390,000 | $117,000 | $273,000 |
| 2023 | $4,119 | $390,000 | $117,000 | $273,000 |
| 2022 | $3,978 | $395,000 | $118,500 | $276,500 |
| 2021 | $3,875 | $390,000 | $0 | $0 |
| 2020 | $3,799 | $385,000 | $0 | $0 |
| 2019 | $1,856 | $0 | $0 | $0 |
Property History
| Date | Event | Price | List to Sale | Price per Sq Ft |
|---|---|---|---|---|
| 11/25/2025 11/25/25 | Pending | -- | -- | -- |
| 10/09/2025 10/09/25 | For Sale | $489,000 | -- | $176 / Sq Ft |
Purchase History
| Date | Type | Sale Price | Title Company |
|---|---|---|---|
| Deed | $404,905 | Nvr Settlement Services Inc |
Mortgage History
| Date | Status | Loan Amount | Loan Type |
|---|---|---|---|
| Open | $384,660 | New Conventional |
About the Listing Agent

A full-time realtor with eight years of experience, licensed in DC, MD, and VA, and living in Kensington/Bethesda area for the past 20 years. Helping buyers and sellers—from first-time homeowners to seasoned investors and luxury clients—navigate the market with confidence. Fluent in Italian, Spanish, Russian, and French, adding personalized, multilingual approach. Providing expert guidance, responsive service, and a seamless experience, always valuing my clients’ time, trust, and long-term
Arina's Other Listings
Source: Bright MLS
MLS Number: MDMC2203598
APN: 02-03823545
- 13715 Little Seneca Pkwy
- 13811 Dovekie Ave
- 13240 Petrel St Unit 5203
- 13240 Petrel St Unit 5207
- 13240 Petrel St Unit 106
- 13210 Petrel St Unit 3304
- 13230 Petrel St Unit 2104
- 13230 Petrel St Unit 2208
- 13504 Goldeneye Cir
- 13444 Petrel St
- 19017 Meadow Sun Way
- 14026 Rolling Pasture Rd
- 22308 Sweet Pepperbush Alley
- 13960 Estuary Dr
- 14007 Rolling Pasture Rd
- Camelot Slab Plan at Parkland Trace - Signature
- Danbury Slab Plan at Parkland Trace - Signature
- Belvedere Plan at Parkland Trace - Neo-Traditional
- Fitzgerald Plan at Parkland Trace - Signature
- Somerset Plan at Parkland Trace - Signature
