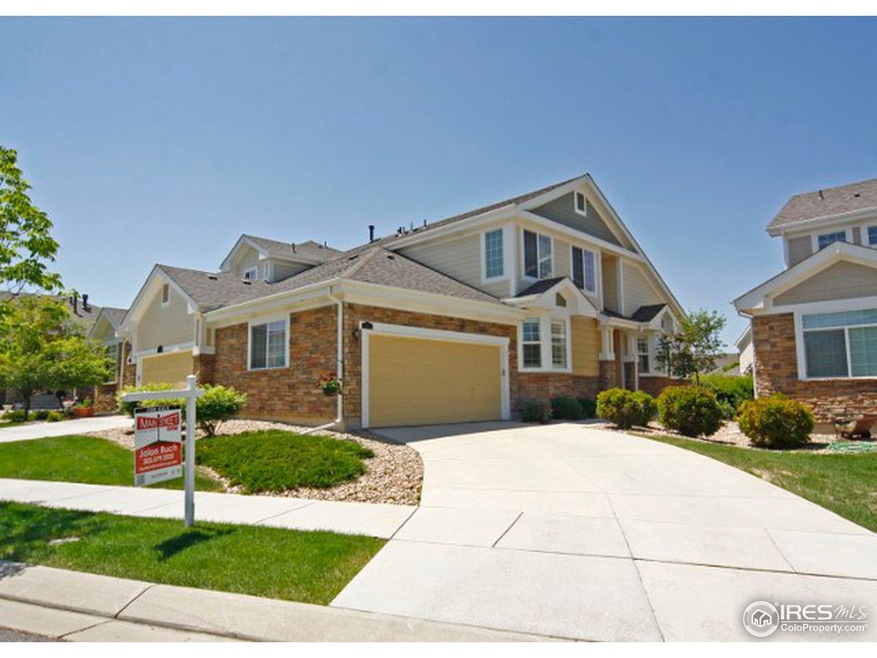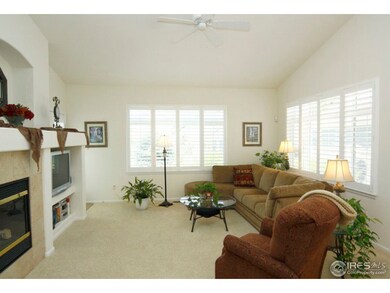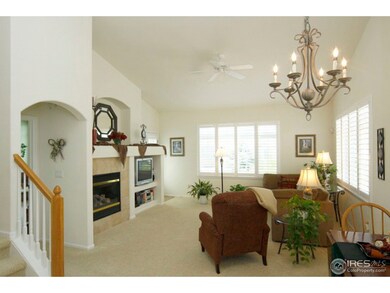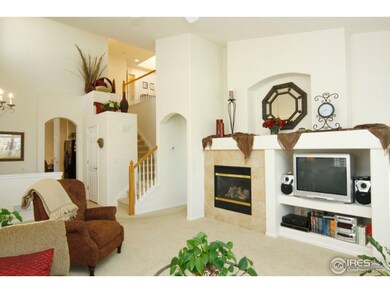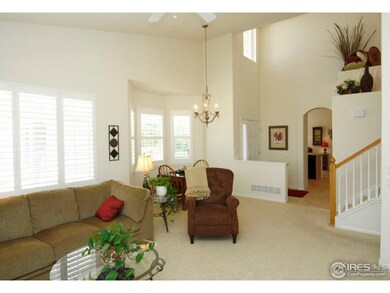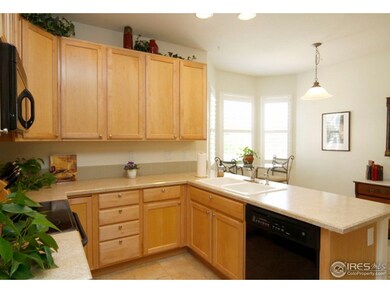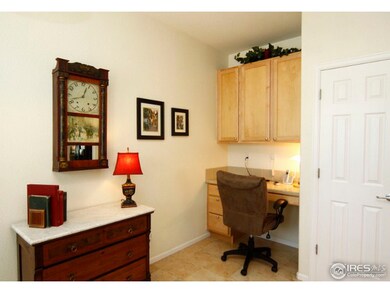
13787 Stone Cir Unit 101 Broomfield, CO 80023
Broadlands NeighborhoodHighlights
- Contemporary Architecture
- Cathedral Ceiling
- End Unit
- Meridian Elementary School Rated A-
- Loft
- Home Office
About This Home
As of November 2012A gem. Shows like a model. Living room/formal dining feature high ceilings and fireplace. Kitchen includes 42" cabinets, tile floors, nook area and desk/computer station. Main floor master with large 5 pc bath and walk-in closet. Upper level you will find guest bedroom, full bath and loft over looking the main living area. Main floor laundry. Two car garage. Excellent location with easy access to shopping, highways, restaurants and more.
Last Agent to Sell the Property
Jolon Ruch
Keller Williams-Preferred Rlty
Last Buyer's Agent
Non-IRES Agent
Non-IRES
Townhouse Details
Home Type
- Townhome
Est. Annual Taxes
- $2,662
Year Built
- Built in 2005
Lot Details
- 2,808 Sq Ft Lot
- End Unit
HOA Fees
- $197 Monthly HOA Fees
Parking
- 2 Car Attached Garage
- Garage Door Opener
Home Design
- Contemporary Architecture
- Brick Veneer
- Slab Foundation
- Wood Frame Construction
- Composition Roof
Interior Spaces
- 1,780 Sq Ft Home
- 2-Story Property
- Cathedral Ceiling
- Gas Log Fireplace
- Double Pane Windows
- Window Treatments
- Dining Room
- Home Office
- Loft
- Unfinished Basement
- Basement Fills Entire Space Under The House
Kitchen
- Eat-In Kitchen
- Electric Oven or Range
- Self-Cleaning Oven
- Microwave
- Dishwasher
- Disposal
Flooring
- Carpet
- Tile
Bedrooms and Bathrooms
- 2 Bedrooms
- Walk-In Closet
Laundry
- Laundry on main level
- Washer and Dryer Hookup
Outdoor Features
- Patio
- Exterior Lighting
Schools
- Meridian Elementary School
- Westlake Middle School
- Legacy High School
Utilities
- Forced Air Heating and Cooling System
Community Details
- Association fees include common amenities, trash, snow removal, ground maintenance
- Built by Lennar
- The Broadlands Filing #12 Subdivision
Listing and Financial Details
- Assessor Parcel Number R0132807
Ownership History
Purchase Details
Purchase Details
Purchase Details
Home Financials for this Owner
Home Financials are based on the most recent Mortgage that was taken out on this home.Purchase Details
Purchase Details
Home Financials for this Owner
Home Financials are based on the most recent Mortgage that was taken out on this home.Purchase Details
Home Financials for this Owner
Home Financials are based on the most recent Mortgage that was taken out on this home.Purchase Details
Map
Similar Home in the area
Home Values in the Area
Average Home Value in this Area
Purchase History
| Date | Type | Sale Price | Title Company |
|---|---|---|---|
| Special Warranty Deed | $449,000 | Fitco | |
| Warranty Deed | $451,000 | None Available | |
| Warranty Deed | $410,000 | None Available | |
| Interfamily Deed Transfer | -- | None Available | |
| Warranty Deed | $277,000 | Heritage Title | |
| Warranty Deed | $265,000 | Land Title Guarantee Company | |
| Special Warranty Deed | $265,429 | North American Title |
Mortgage History
| Date | Status | Loan Amount | Loan Type |
|---|---|---|---|
| Previous Owner | $328,000 | Adjustable Rate Mortgage/ARM | |
| Previous Owner | $81,000 | Unknown | |
| Previous Owner | $207,750 | New Conventional | |
| Previous Owner | $79,000 | New Conventional | |
| Previous Owner | $80,000 | Fannie Mae Freddie Mac |
Property History
| Date | Event | Price | Change | Sq Ft Price |
|---|---|---|---|---|
| 04/16/2021 04/16/21 | Rented | $900 | 0.0% | -- |
| 03/29/2021 03/29/21 | For Rent | $900 | 0.0% | -- |
| 05/03/2020 05/03/20 | Off Market | $277,000 | -- | -- |
| 11/16/2012 11/16/12 | Sold | $277,000 | -2.8% | $156 / Sq Ft |
| 10/17/2012 10/17/12 | Pending | -- | -- | -- |
| 05/11/2012 05/11/12 | For Sale | $285,000 | -- | $160 / Sq Ft |
Tax History
| Year | Tax Paid | Tax Assessment Tax Assessment Total Assessment is a certain percentage of the fair market value that is determined by local assessors to be the total taxable value of land and additions on the property. | Land | Improvement |
|---|---|---|---|---|
| 2024 | $4,400 | $38,140 | $7,640 | $30,500 |
| 2023 | $4,364 | $43,380 | $8,690 | $34,690 |
| 2022 | $3,877 | $31,550 | $6,260 | $25,290 |
| 2021 | $3,997 | $32,460 | $6,440 | $26,020 |
| 2020 | $3,761 | $30,190 | $6,080 | $24,110 |
| 2019 | $3,762 | $30,400 | $6,120 | $24,280 |
| 2018 | $3,481 | $27,080 | $5,330 | $21,750 |
| 2017 | $3,196 | $29,930 | $5,890 | $24,040 |
| 2016 | $2,926 | $24,210 | $4,940 | $19,270 |
| 2015 | $2,926 | $20,290 | $4,940 | $15,350 |
| 2014 | $2,550 | $20,290 | $4,940 | $15,350 |
Source: IRES MLS
MLS Number: 682876
APN: 1573-20-3-05-048
- 3220 Boulder Cir Unit 103
- 3230 Boulder Cir Unit 101
- 3546 Broadlands Ln Unit 102
- 13708 Legend Trail Unit 101
- 13722 Legend Way Unit 101
- 13674 Plaster Cir
- 13668 Plaster Cir
- 13719 Legend Trail Unit 102
- 13739 Legend Trail Unit 102
- 13756 Legend Trail Unit 101
- 3751 W 136th Ave Unit 1
- 3751 W 136th Ave Unit F4
- 3751 W 136th Ave Unit S3
- 3751 W 136th Ave Unit P3
- 13612 Plaster Cir
- 3193 W 134th Cir
- 3097 W 134th Way
- 13873 Legend Way Unit 103
- 3418 Elk Ct
- 13580 Eliot Ct
