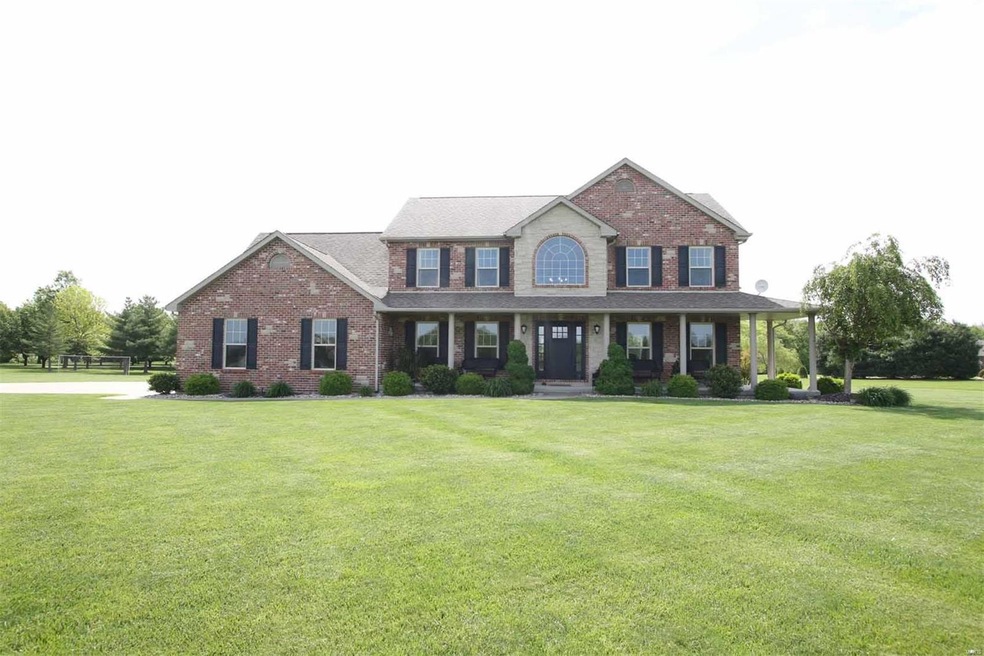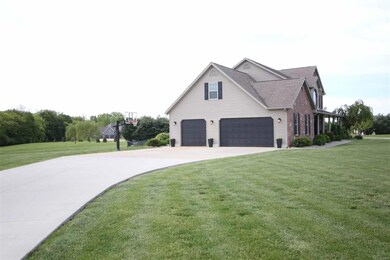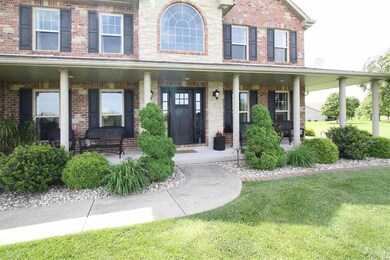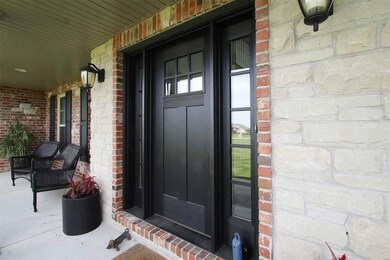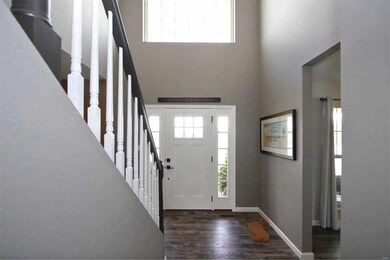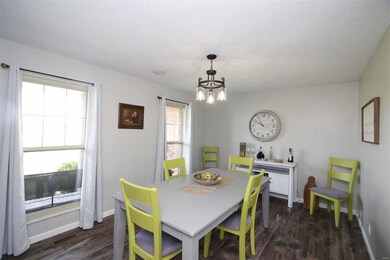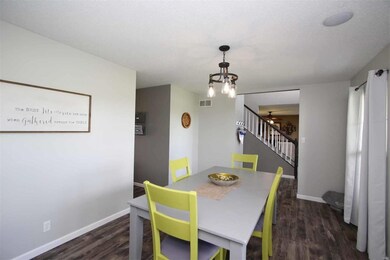
13788 Frey Acres Dr Highland, IL 62249
Estimated Value: $492,000 - $539,000
Highlights
- Primary Bedroom Suite
- Deck
- Traditional Architecture
- Open Floorplan
- Vaulted Ceiling
- Backs to Open Ground
About This Home
As of June 2021Gorgeous updated 5BA home w/wrap around porch, many new windows 2020, partial finished Industrial style LL, 3 car side load garage. Beautiful Kitchen w/white cabinets, granite countertops, under cabinet lighting, large island w/breakfast bar open to breakfast nook w/French door to deck & beautiful family rm w/stone gas FP w/built-in shelves. Mast Bed feat vaulted ceiling, sliding barn door into walk-in closet additional 13 X 12 sitting rm. Mast bath feat double vanity sinks, separate shower & whirlpool tub. LL is partially finished w/Industrial finishes w/kitchen, shelving, painted black ceiling, some finished drywall, concrete walls, stained floors, attractive lighting, full bath, 6th bedroom w/large window & sliding barn door into closet. 2 panel white interior doors & trim. Zoned Heating & cooling. See attached list of improvements.
Last Agent to Sell the Property
Equity Realty Group, LLC License #475127885 Listed on: 05/14/2021
Home Details
Home Type
- Single Family
Est. Annual Taxes
- $7,119
Year Built
- Built in 2009
Lot Details
- 2 Acre Lot
- Backs to Open Ground
Parking
- 3 Car Attached Garage
- Side or Rear Entrance to Parking
- Garage Door Opener
Home Design
- Traditional Architecture
- Brick or Stone Mason
- Poured Concrete
Interior Spaces
- 3,184 Sq Ft Home
- 2-Story Property
- Open Floorplan
- Wet Bar
- Built In Speakers
- Built-in Bookshelves
- Vaulted Ceiling
- Ceiling Fan
- Gas Fireplace
- Window Treatments
- French Doors
- Six Panel Doors
- Panel Doors
- Two Story Entrance Foyer
- Family Room
- Living Room with Fireplace
- Formal Dining Room
- Partially Carpeted
- Attic Fan
- Fire and Smoke Detector
- Laundry on main level
Kitchen
- Breakfast Bar
- Gas Oven or Range
- Microwave
- Dishwasher
- Stainless Steel Appliances
- Kitchen Island
- Built-In or Custom Kitchen Cabinets
- Disposal
Bedrooms and Bathrooms
- 5 Bedrooms
- Primary Bedroom Suite
- Walk-In Closet
- Dual Vanity Sinks in Primary Bathroom
- Whirlpool Bathtub
- Separate Shower in Primary Bathroom
Partially Finished Basement
- Walk-Out Basement
- Basement Fills Entire Space Under The House
- 9 Foot Basement Ceiling Height
- Bedroom in Basement
Outdoor Features
- Deck
- Covered patio or porch
Schools
- Highland Dist 5 Elementary And Middle School
- Highland School
Utilities
- Forced Air Zoned Heating and Cooling System
- Propane Water Heater
- High Speed Internet
Listing and Financial Details
- Assessor Parcel Number 02-2-18-26-00-000-025
Ownership History
Purchase Details
Home Financials for this Owner
Home Financials are based on the most recent Mortgage that was taken out on this home.Purchase Details
Home Financials for this Owner
Home Financials are based on the most recent Mortgage that was taken out on this home.Purchase Details
Home Financials for this Owner
Home Financials are based on the most recent Mortgage that was taken out on this home.Purchase Details
Home Financials for this Owner
Home Financials are based on the most recent Mortgage that was taken out on this home.Purchase Details
Home Financials for this Owner
Home Financials are based on the most recent Mortgage that was taken out on this home.Similar Homes in Highland, IL
Home Values in the Area
Average Home Value in this Area
Purchase History
| Date | Buyer | Sale Price | Title Company |
|---|---|---|---|
| Anderson Thomas | $425,000 | Community Title | |
| Lappe Nicholas R | $114,167 | Multiple | |
| Huck Jason A | $334,500 | First American Title Ins Co | |
| Frey Mark A | $60,000 | First American Title Ins Co | |
| Frey Mark C | $74,500 | First American Title Ins Co |
Mortgage History
| Date | Status | Borrower | Loan Amount |
|---|---|---|---|
| Open | Anderson Thomas | $54,950 | |
| Open | Anderson Thomas | $340,000 | |
| Previous Owner | Lappe Nicholas R | $273,000 | |
| Previous Owner | Lappe Nicholas R | $35,000 | |
| Previous Owner | Lappe Nicholas R | $274,000 | |
| Previous Owner | Huck Jason A | $308,550 | |
| Previous Owner | Huck Jason A | $315,900 | |
| Previous Owner | Huck Jason A | $317,456 | |
| Previous Owner | Frey Mark A | $265,600 | |
| Previous Owner | Frey Mark C | $59,500 |
Property History
| Date | Event | Price | Change | Sq Ft Price |
|---|---|---|---|---|
| 06/15/2021 06/15/21 | Sold | $425,000 | +6.3% | $133 / Sq Ft |
| 06/15/2021 06/15/21 | Pending | -- | -- | -- |
| 05/14/2021 05/14/21 | For Sale | $399,900 | -- | $126 / Sq Ft |
Tax History Compared to Growth
Tax History
| Year | Tax Paid | Tax Assessment Tax Assessment Total Assessment is a certain percentage of the fair market value that is determined by local assessors to be the total taxable value of land and additions on the property. | Land | Improvement |
|---|---|---|---|---|
| 2023 | $7,119 | $133,130 | $17,820 | $115,310 |
| 2022 | $7,119 | $122,950 | $16,460 | $106,490 |
| 2021 | $6,843 | $114,140 | $15,280 | $98,860 |
| 2020 | $6,625 | $109,820 | $14,700 | $95,120 |
| 2019 | $6,463 | $106,030 | $14,190 | $91,840 |
| 2018 | $6,471 | $100,630 | $13,470 | $87,160 |
| 2017 | $6,400 | $100,630 | $13,470 | $87,160 |
| 2016 | $6,466 | $100,630 | $13,470 | $87,160 |
| 2015 | $6,273 | $99,590 | $13,330 | $86,260 |
| 2014 | $6,273 | $99,590 | $13,330 | $86,260 |
| 2013 | $6,273 | $99,590 | $13,330 | $86,260 |
Agents Affiliated with this Home
-
Sue Wurth

Seller's Agent in 2021
Sue Wurth
Equity Realty Group, LLC
(618) 530-0040
174 Total Sales
-
Ashley Cress

Buyer's Agent in 2021
Ashley Cress
RE/MAX
(618) 530-9504
174 Total Sales
Map
Source: MARIS MLS
MLS Number: MIS21031115
APN: 02-2-18-26-00-000-025
- 1 Deer Run E
- 2 Bogey Ln
- 13122 Fawn Creek Rd
- 0 Augusta Estates Subdivision Unit 23020334
- 1 State Hwy 160
- 40 Jason's Pointe
- 10 Falcon Dr
- 13805 Kayser Rd
- 0 Prestige Estates Subdivision Unit 23020340
- 90 Elizabeth Terrace
- 1015 Helvetia Dr
- 12602 Harvest View Ln
- 70 Sunfish Dr
- 1703 Main St
- 12690 Iberg Rd
- 12720 Iberg Rd
- 230 Coventry Way
- 1701 Spruce St
- 719 Washington St
- 1308 13th St
- 13788 Frey Acres Dr
- XXX Frey Acres Dr
- 3059 Bella Vista Ct
- 3066 Bella Vista Ct
- 13787 Frey Acres Dr
- 3058 Bella Vista Ct
- 13793 Frey Acres Dr
- 13781 Frey Acres Dr
- 13799 Frey Acres Dr
- 13762 Frey Acres Dr
- 3050 Bella Vista Ct
- 3051 Bella Vista Ct
- 13805 Frey Acres Dr
- 3035 Bella Vista Ct
- 13750 Frey Acres Dr
- 3042 Bella Vista Ct
- 3043 Bella Vista Ct
- 13811 Frey Acres Dr
- 18 Lori Ann Ct
- 6 Frey Boys Ln
