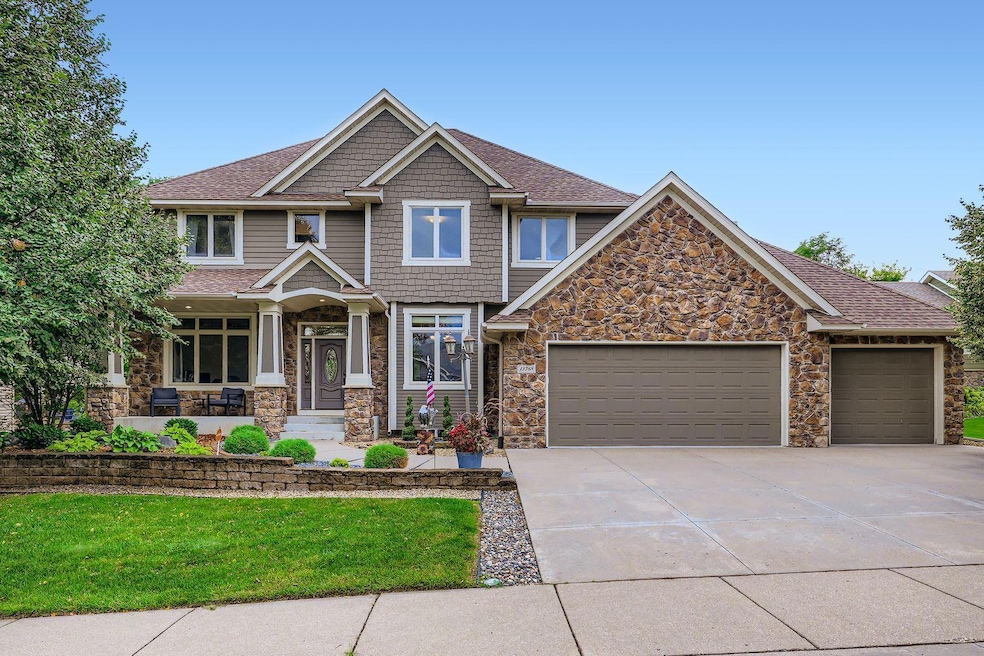
13788 Kensington Ave NE Prior Lake, MN 55372
Estimated payment $5,919/month
Highlights
- Very Popular Property
- In Ground Pool
- Stainless Steel Appliances
- Eagle Creek Elementary School Rated A-
- Home Office
- The kitchen features windows
About This Home
Welcome to your dream home in Prior Lake! With 6 bedrooms, 5 bathrooms, and a 5-car garage, this property has space to spare and style to match. Inside, admire the rich woodwork, solid panel doors, and detailed cabinetry—all highlighted by granite surfaces in the kitchen, bar, and baths. The two-story great room features a striking stone fireplace, while the open layout flows effortlessly to generous dining spaces, a well-appointed kitchen, and out to your own backyard oasis with a deck, pool, and patio. The upper-level baths pamper with jetted tubs and separate showers, while the lower level surprises with a sauna, guest suite, and extra bedroom. Tons of storage throughout and thoughtful finishes make this home as practical as it is beautiful.
Open House Schedule
-
Saturday, August 30, 202510:00 am to 12:00 pm8/30/2025 10:00:00 AM +00:008/30/2025 12:00:00 PM +00:00Add to Calendar
-
Sunday, August 31, 20251:00 to 3:00 pm8/31/2025 1:00:00 PM +00:008/31/2025 3:00:00 PM +00:00Add to Calendar
Home Details
Home Type
- Single Family
Est. Annual Taxes
- $8,850
Year Built
- Built in 2006
Lot Details
- 0.28 Acre Lot
- Lot Dimensions are 91x135x91x134
- Property is Fully Fenced
HOA Fees
- $4 Monthly HOA Fees
Parking
- 5 Car Attached Garage
- Parking Storage or Cabinetry
- Heated Garage
- Insulated Garage
- Garage Door Opener
Home Design
- Architectural Shingle Roof
Interior Spaces
- 2-Story Property
- Wet Bar
- Central Vacuum
- Family Room
- Living Room with Fireplace
- Dining Room
- Home Office
Kitchen
- Built-In Oven
- Cooktop
- Microwave
- Dishwasher
- Stainless Steel Appliances
- Disposal
- The kitchen features windows
Bedrooms and Bathrooms
- 6 Bedrooms
Laundry
- Dryer
- Washer
Finished Basement
- Basement Fills Entire Space Under The House
- Sump Pump
- Drain
- Basement Storage
- Basement Window Egress
Utilities
- Forced Air Heating and Cooling System
- Humidifier
- Underground Utilities
- Water Filtration System
Additional Features
- Air Exchanger
- In Ground Pool
Community Details
- Association fees include shared amenities
- Windsor Scott HOA, Phone Number (952) 297-6748
- Windsor Estates Subdivision
Listing and Financial Details
- Assessor Parcel Number 254130110
Map
Home Values in the Area
Average Home Value in this Area
Tax History
| Year | Tax Paid | Tax Assessment Tax Assessment Total Assessment is a certain percentage of the fair market value that is determined by local assessors to be the total taxable value of land and additions on the property. | Land | Improvement |
|---|---|---|---|---|
| 2025 | $8,850 | $746,400 | $162,900 | $583,500 |
| 2024 | $8,210 | $749,700 | $162,900 | $586,800 |
| 2023 | $7,906 | $692,000 | $142,300 | $549,700 |
| 2022 | $7,650 | $676,800 | $142,300 | $534,500 |
| 2021 | $6,992 | $580,000 | $106,100 | $473,900 |
| 2020 | $7,800 | $574,200 | $97,700 | $476,500 |
| 2019 | $6,538 | $564,700 | $97,700 | $467,000 |
| 2018 | $7,242 | $0 | $0 | $0 |
| 2016 | $7,054 | $0 | $0 | $0 |
| 2014 | -- | $0 | $0 | $0 |
Property History
| Date | Event | Price | Change | Sq Ft Price |
|---|---|---|---|---|
| 08/20/2025 08/20/25 | For Sale | $950,000 | +15.2% | $202 / Sq Ft |
| 07/19/2024 07/19/24 | Sold | $825,000 | +3.1% | $175 / Sq Ft |
| 05/04/2024 05/04/24 | Pending | -- | -- | -- |
| 05/02/2024 05/02/24 | For Sale | $799,900 | -- | $170 / Sq Ft |
Purchase History
| Date | Type | Sale Price | Title Company |
|---|---|---|---|
| Deed | $825,000 | -- | |
| Warranty Deed | $575,000 | Burnet Title | |
| Warranty Deed | $149,500 | -- |
Mortgage History
| Date | Status | Loan Amount | Loan Type |
|---|---|---|---|
| Open | $825,000 | New Conventional | |
| Previous Owner | $199,000 | New Conventional | |
| Previous Owner | $226,000 | New Conventional | |
| Previous Owner | $350,000 | New Conventional |
Similar Homes in the area
Source: NorthstarMLS
MLS Number: 6770812
APN: 25-413-011-0
- 13862 Kensington Ave NE
- 9337 Woodridge Cir
- 5891 Royalton Rd NE
- 5743 Meridian Way NE
- 14125 Aspen Ave NE
- 5581 Jarett Ct NE
- 14169 Shady Beach Dr NE
- XXX County Road 42
- 9120 138th St W
- 9322 Hillsboro Place
- 14019 Candlewood Ln NE
- 9035 Wildwood Cir
- 6412 Conroy St NE
- 5748 Birchwood Ave NE
- 9200 W 136th St
- 8940 W 137th St
- 5396 Hampton St NE
- 8434 Horizon Dr
- 13986 W Virginia Ave
- 5160 Hampton St NE
- 5651 Cattail Ct NE
- 13313 Virginia Ave S
- 13401 Nevada Ave
- 7058 147th St W
- 13958 Edgewood Ave
- 7110 Calumet Ct
- 1331 Crossings Blvd
- 12235 Hillsboro Ave
- 13467 Alabama Ave S
- 5920 W 136th St Unit Entire Home
- 13990 Yosemite Ave S
- 3800 Jeffers Pkwy NW
- 5119 Gateway St SE
- 7107 153rd Terrace
- 13100 Vernon Ave
- 3735 Fox Tail Trail NW
- 16516 Franklin Trail SE
- 16534 Franklin Trail SE Unit 2A
- 4804 W Hidden Valley Dr
- 4965 Credit River Dr






