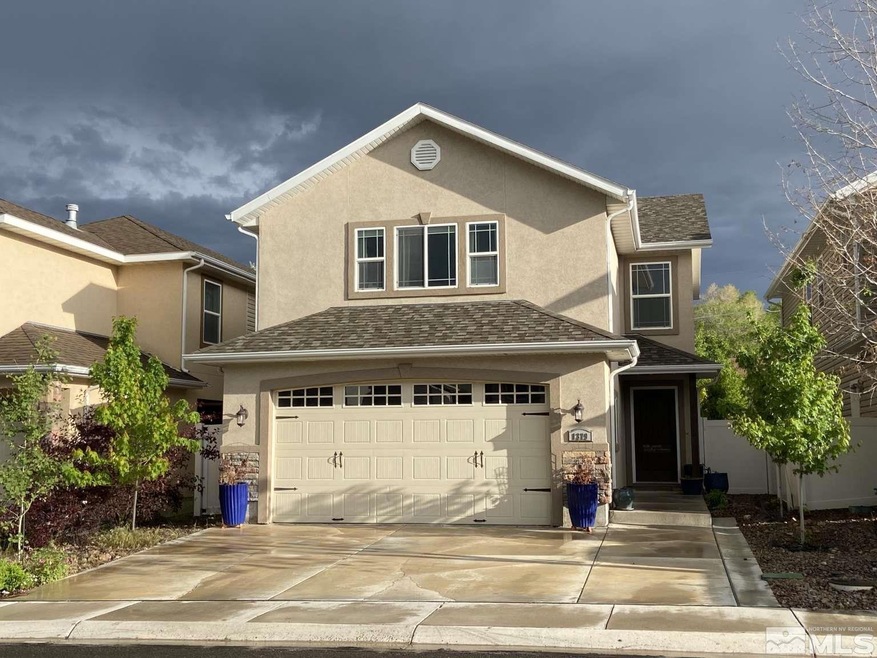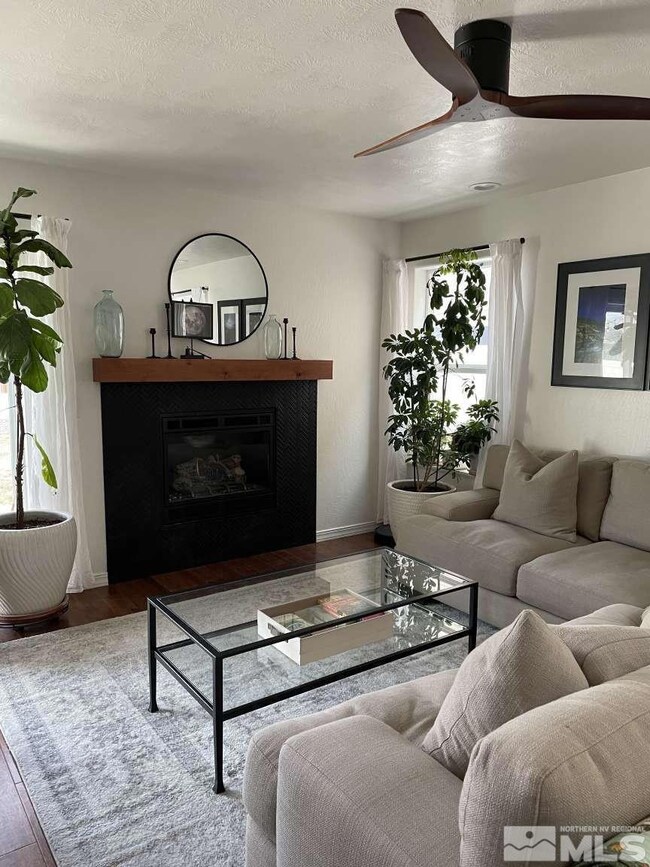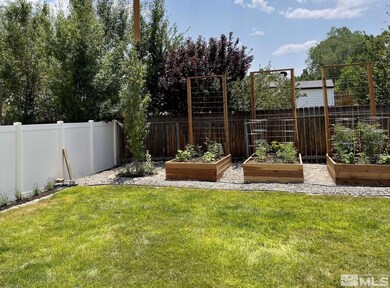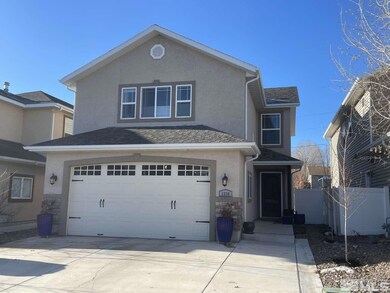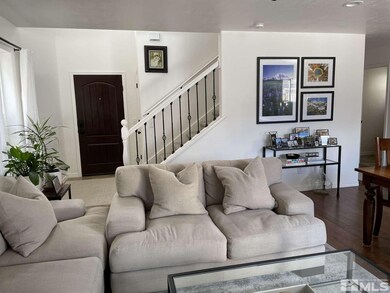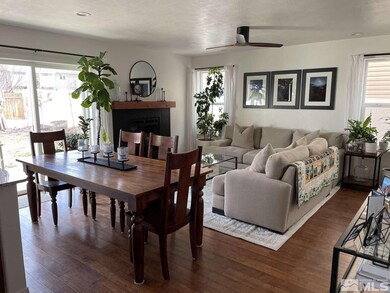
Highlights
- Solar Power System
- Wood Flooring
- High Ceiling
- City View
- Jetted Tub and Shower Combination in Primary Bathroom
- Great Room
About This Home
As of August 2023Beautifully renovated home located in a quiet cul-de-sac. Highlights include new light fixtures, engineered wood floors, granite counters, all bedrooms with walk-in closets, excellent storage options, Nest WIFI thermostat, and great natural light for all your houseplants. Warm white paint throughout the house creates a wonderful canvas to make this house your own. Oversized, rooftop solar system (owned) eliminates electric bills. House is set up for the Vivint security system., Home features an inviting, two-story entry with chandelier and entry closet. The main level is perfect for entertaining with an open concept great room, comfortable half bath, and two storage closets. Engineered wood floors throughout the great room. Beautifully updated gas fireplace with new tile and mantle with integrated outlet and USB. Nearly new granite and fixtures in the bathrooms and kitchen. Every light fixture has been replaced with modern LED fixtures. Kitchen is thoughtfully designed with walk-in pantry. Appliances included in sale, including new powerful microwave with integrated range hood that vents to the outside. All of the bedrooms are upstairs, each with ceiling fans. The primary bedroom has a custom-built walk-in closet, en suite bathroom with separate toilet and shower, vaulted ceiling, and plenty of space for your king-sized bed and other furniture. Additional full bath and two more bedrooms each with walk-in closets. Efficient laundry room for stacked or side-by-side washer and electric dryer (W&D negotiable). Nearly new carpet throughout the house (no pets). Large two car garage with plenty of room for storage, frost free spigot, and WIFI-enabled garage door. Extra wide driveway in front of the home for off street parking. Discrete, gated side yard for trash bins. The yard is beautifully landscaped with established trees, native perennials, and productive garden beds all with zoned automatic sprinklers. Gravel hardscaping throughout the property. Concrete patio has drip in place to easily water all your beautiful pots.
Last Buyer's Agent
Non MLS Agent
Non MLS Office
Home Details
Home Type
- Single Family
Est. Annual Taxes
- $2,939
Year Built
- Built in 2011
Lot Details
- 3,920 Sq Ft Lot
- Property fronts a private road
- Cul-De-Sac
- Back Yard Fenced
- Landscaped
- Level Lot
- Front and Back Yard Sprinklers
- Sprinklers on Timer
- Property is zoned ZR
Parking
- 2 Car Attached Garage
- Insulated Garage
- Garage Door Opener
Home Design
- Brick or Stone Veneer
- Insulated Concrete Forms
- Batts Insulation
- Pitched Roof
- Shingle Roof
- Composition Roof
- Vinyl Siding
- Concrete Perimeter Foundation
- Stick Built Home
- Stucco
Interior Spaces
- 1,648 Sq Ft Home
- 2-Story Property
- High Ceiling
- Ceiling Fan
- Gas Log Fireplace
- Double Pane Windows
- Low Emissivity Windows
- Vinyl Clad Windows
- Blinds
- Entrance Foyer
- Family Room with Fireplace
- Great Room
- Living Room with Fireplace
- City Views
Kitchen
- Breakfast Bar
- Built-In Oven
- Electric Oven
- Electric Cooktop
- Microwave
- Dishwasher
- Disposal
Flooring
- Wood
- Carpet
- Ceramic Tile
Bedrooms and Bathrooms
- 3 Bedrooms
- Walk-In Closet
- Dual Sinks
- Jetted Tub and Shower Combination in Primary Bathroom
Laundry
- Laundry Room
- Laundry Cabinets
Home Security
- Smart Thermostat
- Fire and Smoke Detector
Utilities
- Forced Air Heating System
- Gas Water Heater
- Internet Available
- Phone Available
- Cable TV Available
Additional Features
- Solar Power System
- Patio
Community Details
- No Home Owners Association
Listing and Financial Details
- Home warranty included in the sale of the property
- Assessor Parcel Number 00166B039
Ownership History
Purchase Details
Home Financials for this Owner
Home Financials are based on the most recent Mortgage that was taken out on this home.Purchase Details
Home Financials for this Owner
Home Financials are based on the most recent Mortgage that was taken out on this home.Purchase Details
Home Financials for this Owner
Home Financials are based on the most recent Mortgage that was taken out on this home.Purchase Details
Purchase Details
Home Financials for this Owner
Home Financials are based on the most recent Mortgage that was taken out on this home.Similar Homes in Elko, NV
Home Values in the Area
Average Home Value in this Area
Purchase History
| Date | Type | Sale Price | Title Company |
|---|---|---|---|
| Bargain Sale Deed | $361,500 | None Listed On Document | |
| Bargain Sale Deed | -- | Wfg National Title Co Of Nv | |
| Bargain Sale Deed | $285,000 | Wfg National Title Co Of Nv | |
| Interfamily Deed Transfer | -- | None Available | |
| Bargain Sale Deed | $240,000 | First American Title |
Mortgage History
| Date | Status | Loan Amount | Loan Type |
|---|---|---|---|
| Open | $261,500 | New Conventional | |
| Previous Owner | $256,500 | New Conventional | |
| Previous Owner | $244,897 | New Conventional |
Property History
| Date | Event | Price | Change | Sq Ft Price |
|---|---|---|---|---|
| 08/25/2023 08/25/23 | Sold | $361,500 | -2.3% | $219 / Sq Ft |
| 07/30/2023 07/30/23 | Pending | -- | -- | -- |
| 07/10/2023 07/10/23 | Price Changed | $369,999 | -2.6% | $225 / Sq Ft |
| 06/14/2023 06/14/23 | For Sale | $380,000 | 0.0% | $231 / Sq Ft |
| 05/27/2023 05/27/23 | Pending | -- | -- | -- |
| 05/15/2023 05/15/23 | For Sale | $380,000 | 0.0% | $231 / Sq Ft |
| 04/24/2023 04/24/23 | Pending | -- | -- | -- |
| 04/17/2023 04/17/23 | Price Changed | $380,000 | -5.0% | $231 / Sq Ft |
| 04/03/2023 04/03/23 | Price Changed | $399,950 | -5.9% | $243 / Sq Ft |
| 03/29/2023 03/29/23 | For Sale | $425,000 | +49.1% | $258 / Sq Ft |
| 01/19/2021 01/19/21 | Sold | $285,000 | 0.0% | $173 / Sq Ft |
| 12/20/2020 12/20/20 | Pending | -- | -- | -- |
| 11/25/2020 11/25/20 | For Sale | $285,000 | -- | $173 / Sq Ft |
Tax History Compared to Growth
Tax History
| Year | Tax Paid | Tax Assessment Tax Assessment Total Assessment is a certain percentage of the fair market value that is determined by local assessors to be the total taxable value of land and additions on the property. | Land | Improvement |
|---|---|---|---|---|
| 2025 | $3,595 | $106,887 | $21,000 | $85,887 |
| 2024 | $3,595 | $98,172 | $12,250 | $85,922 |
| 2023 | $3,174 | $92,657 | $12,250 | $80,407 |
| 2022 | $2,939 | $80,256 | $12,250 | $68,006 |
| 2021 | $2,723 | $78,315 | $12,250 | $66,065 |
| 2020 | $2,578 | $75,589 | $8,750 | $66,839 |
| 2019 | $2,502 | $71,829 | $8,750 | $63,079 |
| 2018 | $2,505 | $71,908 | $8,750 | $63,158 |
| 2017 | $2,461 | $70,643 | $8,750 | $61,893 |
| 2016 | $2,484 | $70,301 | $8,750 | $61,551 |
| 2015 | $2,448 | $68,542 | $8,750 | $59,792 |
| 2014 | $2,355 | $66,149 | $8,750 | $57,399 |
Agents Affiliated with this Home
-
J
Seller's Agent in 2023
Jared English
Congress Realty, INC.
(888) 881-4118
470 Total Sales
-
N
Buyer's Agent in 2023
Non MLS Agent
Non MLS Office
-
H
Seller's Agent in 2021
Heather Jones
Coldwell Banker Excel
(775) 296-0161
64 Total Sales
Map
Source: Northern Nevada Regional MLS
MLS Number: 230002717
APN: 001-66B-039
- 1451 Jennings Ct
- 3153 Newcastle Cir
- 3182 Newcastle Cir
- 3162 Newcastle Cir
- 2939 Aria Way
- 2943 Aria Way
- 2947 Aria Way
- 2953 Aria Way
- 2963 Aria Way
- 2970 Aria Way
- 2971 Aria Way
- 2912 Aria Way
- TBD Mountain City Hwy
- 3320 Mountain City Hwy
- 3050 Mountain City Hwy
- 2905 Aria Way
- 2911 Aria Way
- 2990 Aria Way
- 3221 Jennings Way
- 1625 Royal Crest Dr
