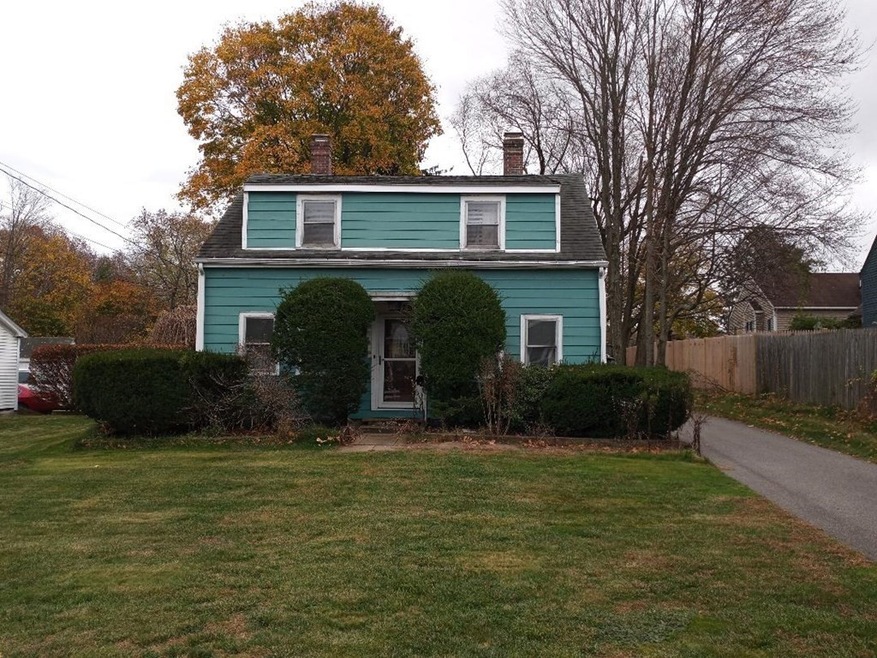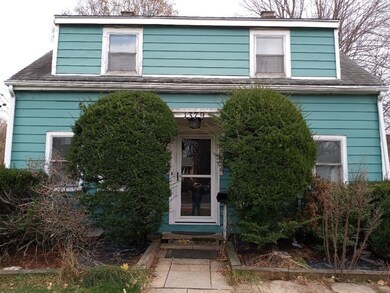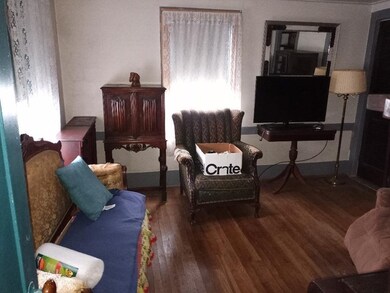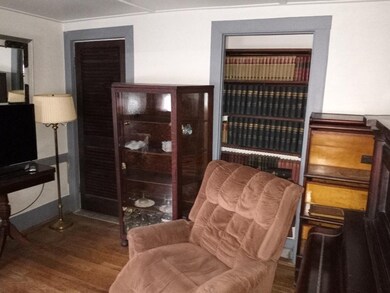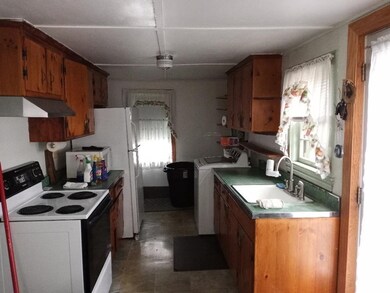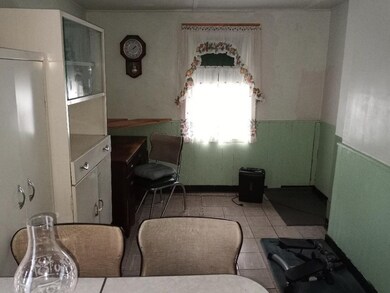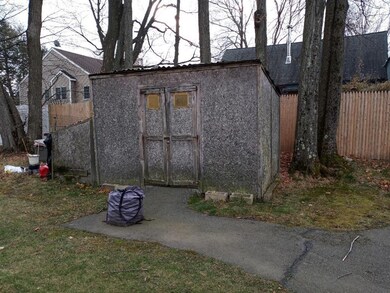
1379 Concord St Framingham, MA 01701
Saxonville NeighborhoodEstimated Value: $462,000 - $529,339
Highlights
- Medical Services
- Property is near public transit
- No HOA
- Cape Cod Architecture
- Wood Flooring
- Storm Windows
About This Home
As of April 2023Owned by the same family since 1955. This Classic Cozy Cape sits on 1/4 of land and has a wonderful yard. All the mechanical systems have been upgraded - circuit breakers, forced hot air furnace, 2015 Hot water heater. Roof is only 2 years old. The home just needs cosmetic updates. Close to major routes, shopping, and Restaurants. Property is being sold "As Is".
Home Details
Home Type
- Single Family
Est. Annual Taxes
- $4,849
Year Built
- Built in 1792
Lot Details
- 0.26
Home Design
- 979 Sq Ft Home
- Cape Cod Architecture
- Stone Foundation
- Frame Construction
- Shingle Roof
Flooring
- Wood
- Carpet
- Vinyl
Bedrooms and Bathrooms
- 3 Bedrooms
- Primary bedroom located on second floor
- 1 Full Bathroom
Laundry
- Laundry on main level
- Washer Hookup
Basement
- Basement Fills Entire Space Under The House
- Interior Basement Entry
- Sump Pump
- Block Basement Construction
Home Security
- Storm Windows
- Storm Doors
Parking
- 3 Car Parking Spaces
- Driveway
- Paved Parking
- Open Parking
- Off-Street Parking
Utilities
- No Cooling
- Forced Air Heating System
- 1 Heating Zone
- Heating System Uses Oil
- Electric Water Heater
Additional Features
- Range
- Outdoor Storage
- 0.26 Acre Lot
- Property is near public transit
Listing and Financial Details
- Legal Lot and Block 6539 / 30
- Assessor Parcel Number M:060 B:30 L:6539 U:000,495978
Community Details
Overview
- No Home Owners Association
- Urban Subdivision
Amenities
- Medical Services
- Shops
Recreation
- Park
Ownership History
Purchase Details
Home Financials for this Owner
Home Financials are based on the most recent Mortgage that was taken out on this home.Purchase Details
Purchase Details
Similar Homes in Framingham, MA
Home Values in the Area
Average Home Value in this Area
Purchase History
| Date | Buyer | Sale Price | Title Company |
|---|---|---|---|
| Farley William G Est | -- | None Available | |
| Farley William G Est | -- | None Available | |
| Edward L Farley Irt | -- | -- | |
| Edward L Farley Irt | -- | -- | |
| Edward L Farley Irt | -- | -- |
Mortgage History
| Date | Status | Borrower | Loan Amount |
|---|---|---|---|
| Open | Evans Paul | $398,670 | |
| Closed | Evans Paul | $398,670 |
Property History
| Date | Event | Price | Change | Sq Ft Price |
|---|---|---|---|---|
| 04/07/2023 04/07/23 | Sold | $411,000 | +2.8% | $420 / Sq Ft |
| 02/27/2023 02/27/23 | Pending | -- | -- | -- |
| 02/21/2023 02/21/23 | Price Changed | $400,000 | -5.9% | $409 / Sq Ft |
| 01/23/2023 01/23/23 | Price Changed | $425,000 | -5.6% | $434 / Sq Ft |
| 01/01/2023 01/01/23 | Price Changed | $450,000 | -9.1% | $460 / Sq Ft |
| 12/01/2022 12/01/22 | For Sale | $495,000 | -- | $506 / Sq Ft |
Tax History Compared to Growth
Tax History
| Year | Tax Paid | Tax Assessment Tax Assessment Total Assessment is a certain percentage of the fair market value that is determined by local assessors to be the total taxable value of land and additions on the property. | Land | Improvement |
|---|---|---|---|---|
| 2025 | $5,119 | $428,700 | $262,200 | $166,500 |
| 2024 | $5,487 | $440,400 | $234,100 | $206,300 |
| 2023 | $5,194 | $396,800 | $209,000 | $187,800 |
| 2022 | $4,849 | $352,900 | $189,600 | $163,300 |
| 2021 | $4,708 | $335,100 | $182,300 | $152,800 |
| 2020 | $4,933 | $329,300 | $165,600 | $163,700 |
| 2019 | $4,885 | $317,600 | $165,600 | $152,000 |
| 2018 | $4,752 | $291,200 | $151,500 | $139,700 |
| 2017 | $4,734 | $283,300 | $147,100 | $136,200 |
| 2016 | $4,567 | $262,800 | $147,100 | $115,700 |
| 2015 | $4,498 | $252,400 | $147,100 | $105,300 |
Agents Affiliated with this Home
-
Bruce Farley

Seller's Agent in 2023
Bruce Farley
Godin Real Estate
(978) 407-1396
1 in this area
41 Total Sales
-
Patricia Baker

Buyer's Agent in 2023
Patricia Baker
Keller Williams Realty
(617) 872-0033
1 in this area
111 Total Sales
Map
Source: MLS Property Information Network (MLS PIN)
MLS Number: 73062237
APN: FRAM-000060-000030-006539
- 4 Dunham Rd
- 680 Old Connecticut Path
- 1206 Concord St
- 9B Victoria Garden Unit B
- 33 Debra Ln
- 393 Old Connecticut Path
- 83 Central St Unit 1
- 28 Paxton Rd
- 33 Mcphee Rd
- 10 Ballydrain Rd
- 67 Greenleaf Cir
- 114 Newbury St
- 240 Central St
- 25 Prior Dr
- 87 Summer St
- 5 Paxton Rd
- 85 Cottage St
- 21 Burr St
- 25 Lasalle Ave
- 420 Central St
- 1379 Concord St
- 1387 Concord St
- 1377 Concord St
- 1371 Concord St
- 1391 Concord St
- 59 Gleason St
- 61 Gleason St
- 1390 Concord St
- 1367 Concord St
- 63 Gleason St
- 1384 Concord St
- 57 Gleason St
- 1378 Concord St
- 1396 Concord St
- 1361 Concord St
- 44 Gleason St
- 46 Gleason St
- 1376 Concord St
- 32 Gleason St
- 32 Gleason St Unit 1
