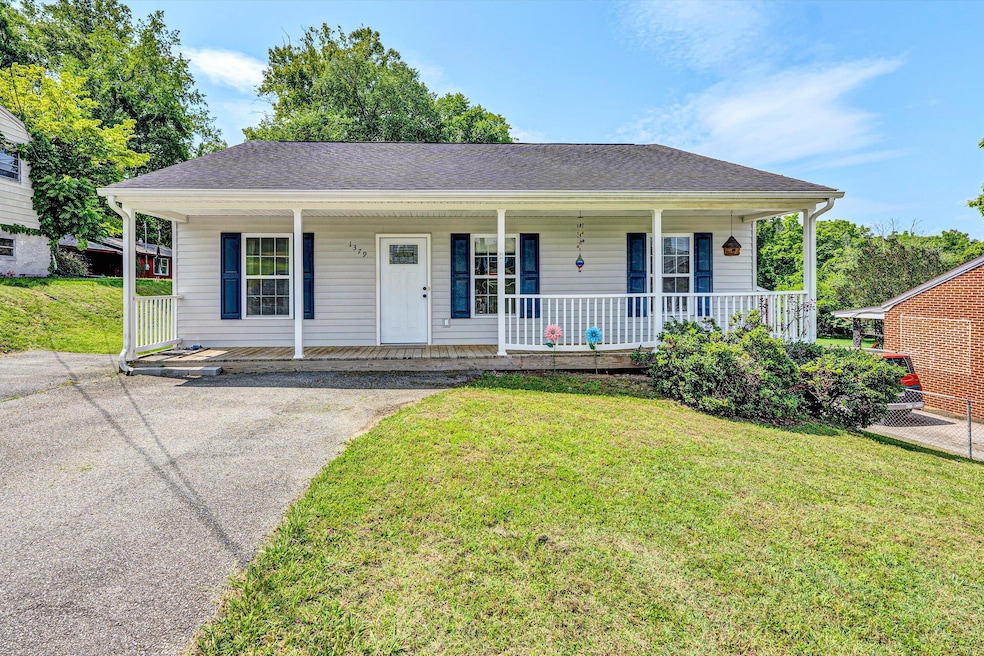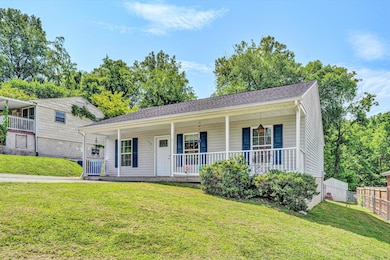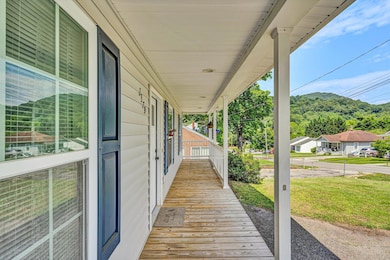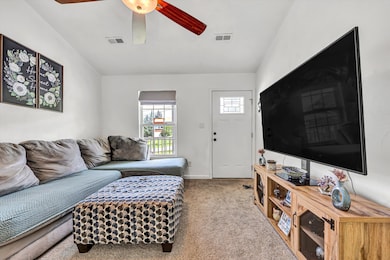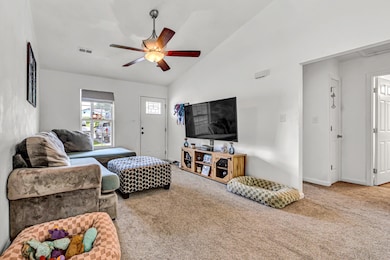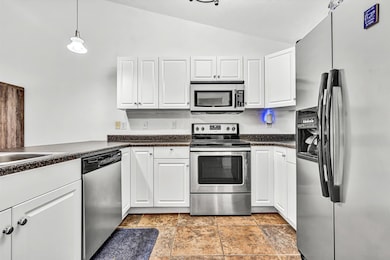
1379 Craig Robertson Rd SE Roanoke, VA 24014
Garden City NeighborhoodEstimated payment $1,612/month
Highlights
- Popular Property
- Cathedral Ceiling
- Covered patio or porch
- Ranch Style House
- No HOA
- Fenced Yard
About This Home
Well maintained 3 bedroom, 2 full bath vinyl ranch built in 2010 in walkable neighborhood in Roanoke City. Features include modernkitchen andlevel fenced back yard with storage shed. This home is move in ready with quick access to shopping, dining and entertainment. Minute to downtown Roanoke and I-81.
Last Listed By
LICHTENSTEIN ROWAN, REALTORS(r) License #0225217694 Listed on: 06/07/2025
Home Details
Home Type
- Single Family
Est. Annual Taxes
- $2,779
Year Built
- Built in 2010
Lot Details
- 0.29 Acre Lot
- Fenced Yard
- Level Lot
- Property is zoned R-7
Home Design
- Ranch Style House
- Slab Foundation
Interior Spaces
- 1,208 Sq Ft Home
- Cathedral Ceiling
- Ceiling Fan
- Storage
Kitchen
- Electric Range
- Built-In Microwave
- Dishwasher
Bedrooms and Bathrooms
- 3 Main Level Bedrooms
- Walk-In Closet
- 2 Full Bathrooms
Laundry
- Laundry on main level
- Dryer
- Washer
Parking
- 4 Open Parking Spaces
- Off-Street Parking
Outdoor Features
- Covered patio or porch
- Shed
Schools
- Garden City Elementary School
- John P. Fishwick Middle School
- Patrick Henry High School
Utilities
- Heat Pump System
- Electric Water Heater
- Cable TV Available
Community Details
- No Home Owners Association
Listing and Financial Details
- Tax Lot 3A
Map
Home Values in the Area
Average Home Value in this Area
Tax History
| Year | Tax Paid | Tax Assessment Tax Assessment Total Assessment is a certain percentage of the fair market value that is determined by local assessors to be the total taxable value of land and additions on the property. | Land | Improvement |
|---|---|---|---|---|
| 2024 | $2,815 | $216,500 | $30,200 | $186,300 |
| 2023 | $2,815 | $186,800 | $26,300 | $160,500 |
| 2022 | $2,171 | $164,900 | $20,400 | $144,500 |
| 2021 | $1,890 | $142,400 | $19,400 | $123,000 |
| 2020 | $1,809 | $136,900 | $19,400 | $117,500 |
| 2019 | $1,740 | $131,200 | $15,800 | $115,400 |
| 2018 | $1,700 | $127,900 | $15,800 | $112,100 |
| 2017 | $1,601 | $127,700 | $15,800 | $111,900 |
| 2016 | $1,484 | $118,100 | $15,800 | $102,300 |
| 2015 | $1,399 | $119,200 | $15,800 | $103,400 |
| 2014 | $1,399 | $0 | $15,000 | $99,800 |
Property History
| Date | Event | Price | Change | Sq Ft Price |
|---|---|---|---|---|
| 06/07/2025 06/07/25 | For Sale | $259,950 | +12.3% | $215 / Sq Ft |
| 04/12/2024 04/12/24 | Sold | $231,500 | +2.9% | $192 / Sq Ft |
| 03/13/2024 03/13/24 | Pending | -- | -- | -- |
| 03/11/2024 03/11/24 | For Sale | $224,950 | +64.3% | $186 / Sq Ft |
| 04/21/2014 04/21/14 | Sold | $136,950 | -2.1% | $114 / Sq Ft |
| 03/07/2014 03/07/14 | Pending | -- | -- | -- |
| 03/02/2014 03/02/14 | For Sale | $139,950 | -- | $117 / Sq Ft |
Purchase History
| Date | Type | Sale Price | Title Company |
|---|---|---|---|
| Deed | $231,500 | Fidelity National Title | |
| Deed | $15,900 | Acquisition Title & Settleme | |
| Deed | $139,000 | None Available | |
| Deed | $100,000 | None Available |
Mortgage History
| Date | Status | Loan Amount | Loan Type |
|---|---|---|---|
| Open | $196,500 | New Conventional | |
| Previous Owner | $120,000 | New Conventional | |
| Previous Owner | $131,902 | FHA |
Similar Homes in Roanoke, VA
Source: Roanoke Valley Association of REALTORS®
MLS Number: 918057
APN: 437-0429
- 1359 Brooks Ave SE
- 3052 Pebble Dr
- 3536 Rutrough Rd SE
- 1124 Hartsook Blvd SE
- 0 Garden City Blvd SE
- 3107&3109 Glenoak St SE
- 0 Glenwood Dr SE
- 2039 Mayfield Dr
- 0 Redwood Rd SE
- 1514 Redwood Rd SE
- 3305 Ventnor Rd SE
- 1554 Blanton Ave SE
- 1928 Edgerton Ave SE
- 3305 Snead Rd SE
- 1728 Marvin St SE
- 0 Ventnor Rd SE Unit 908777
- 3426 Garden City Blvd SE
- 0 Buena Vista Blvd SE
- 1028 Ray Rd SE
- 1618 8th St SE
