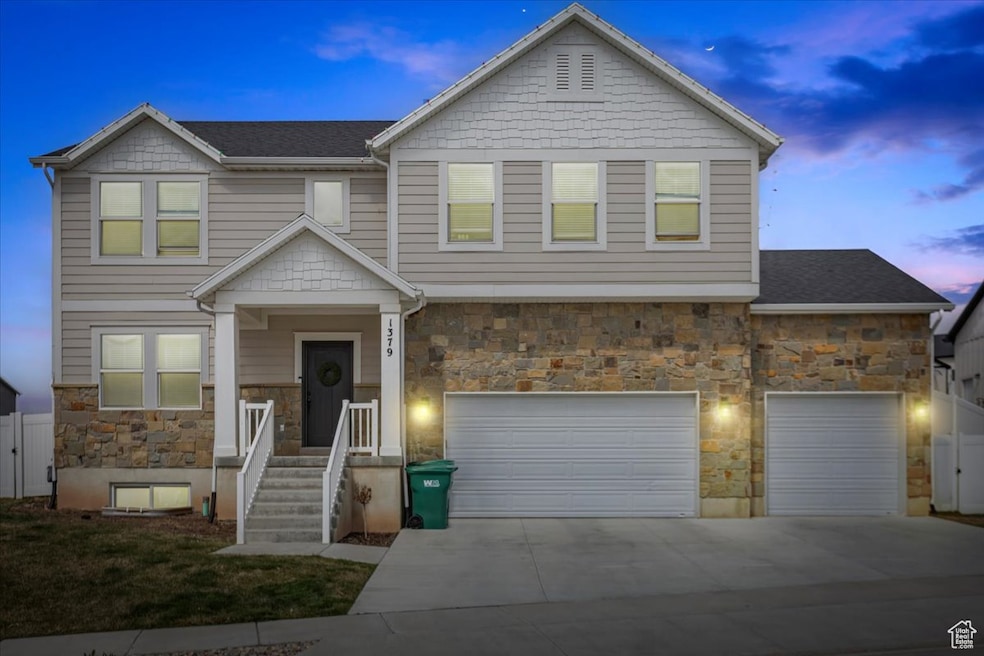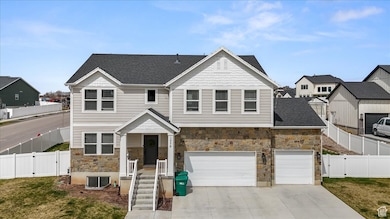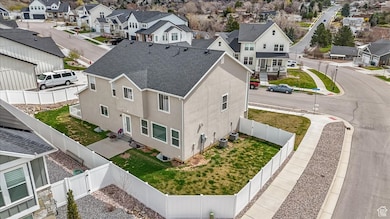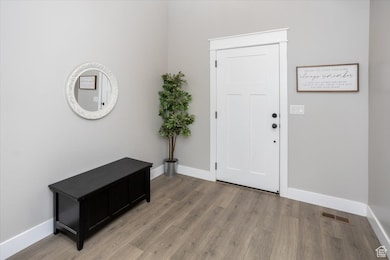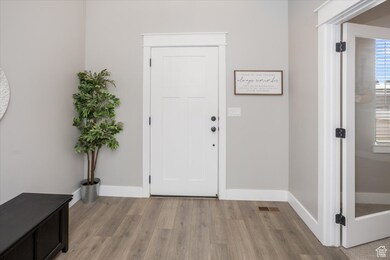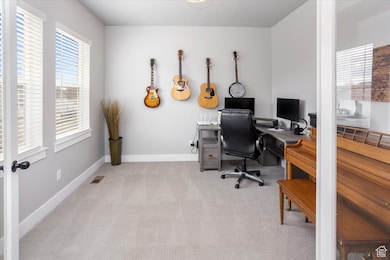
1379 E Hollyhock Ct Layton, UT 84040
Estimated payment $4,974/month
Highlights
- Second Kitchen
- Corner Lot
- Walk-In Closet
- 1 Fireplace
- Attached Garage
- Landscaped
About This Home
Welcome to this beautifully designed home, which offers comfort, functionality, and flexibility for everyday living. The upper floor features 4 bedrooms and 3 full bathrooms. The primary suite includes a spacious en-suite bathroom and a walk-in closet, while a junior suite provides its own private bathroom - perfect for guests or older children. Two additional bedrooms share a full hall bathroom, and a large upstairs laundry room adds everyday convenience. On the main level, you'll find a thoughtful layout that includes a mudroom and walk-in pantry just off the garage entrance, a modern kitchen, a welcoming dining area, and an inviting living room. A dedicated office with doors offers a quiet space for work or study. The fully finished basement features 3 more bedrooms and 2 full bathrooms, including a second "master" suite with its own bathroom. This space also includes a separate entrance, kitchen, and washer/dryer closet, this level is ideal for a mother-in-law apartment, or extended family living. Whether you're looking for space, versatility, or the perfect setup for extended family living, this home checks every box with its thoughtful layout, private basement entrance, and multiple suite-style bedrooms.
Listing Agent
Katie Longhurst
Brix Real Estate License #10598044 Listed on: 04/07/2025
Home Details
Home Type
- Single Family
Est. Annual Taxes
- $4,328
Year Built
- Built in 2021
Lot Details
- 8,276 Sq Ft Lot
- Property is Fully Fenced
- Landscaped
- Corner Lot
- Sprinkler System
- Property is zoned Single-Family
HOA Fees
- $15 Monthly HOA Fees
Parking
- Attached Garage
Interior Spaces
- 4,117 Sq Ft Home
- 3-Story Property
- 1 Fireplace
- Blinds
- Carpet
Kitchen
- Second Kitchen
- Disposal
Bedrooms and Bathrooms
- 7 Bedrooms
- Walk-In Closet
- Bathtub With Separate Shower Stall
Basement
- Basement Fills Entire Space Under The House
- Exterior Basement Entry
Schools
- Adams Elementary School
- North Layton Middle School
- Northridge High School
Utilities
- Forced Air Heating and Cooling System
- Natural Gas Connected
Community Details
- Fcs Mgmt Craig Payne Association, Phone Number (801) 256-0465
Listing and Financial Details
- Assessor Parcel Number 10-323-0304
Map
Home Values in the Area
Average Home Value in this Area
Tax History
| Year | Tax Paid | Tax Assessment Tax Assessment Total Assessment is a certain percentage of the fair market value that is determined by local assessors to be the total taxable value of land and additions on the property. | Land | Improvement |
|---|---|---|---|---|
| 2024 | $4,328 | $424,600 | $131,129 | $293,471 |
| 2023 | $4,313 | $750,000 | $181,229 | $568,771 |
| 2022 | $4,430 | $420,750 | $96,818 | $323,932 |
| 2021 | $2,147 | $284,618 | $146,722 | $137,896 |
| 2020 | $1,709 | $116,347 | $116,347 | $0 |
| 2019 | $1,567 | $104,460 | $104,460 | $0 |
Property History
| Date | Event | Price | Change | Sq Ft Price |
|---|---|---|---|---|
| 05/21/2025 05/21/25 | Price Changed | $823,000 | -0.2% | $200 / Sq Ft |
| 05/12/2025 05/12/25 | For Sale | $825,000 | 0.0% | $200 / Sq Ft |
| 05/05/2025 05/05/25 | Pending | -- | -- | -- |
| 04/24/2025 04/24/25 | Price Changed | $825,000 | -5.1% | $200 / Sq Ft |
| 04/15/2025 04/15/25 | Price Changed | $869,000 | -2.2% | $211 / Sq Ft |
| 04/07/2025 04/07/25 | For Sale | $889,000 | -- | $216 / Sq Ft |
Purchase History
| Date | Type | Sale Price | Title Company |
|---|---|---|---|
| Special Warranty Deed | -- | Stewart Title Insurance Agcy | |
| Special Warranty Deed | -- | North American Title |
Mortgage History
| Date | Status | Loan Amount | Loan Type |
|---|---|---|---|
| Open | $21,634 | FHA | |
| Open | $571,003 | FHA | |
| Previous Owner | $396,000 | Construction |
Similar Homes in Layton, UT
Source: UtahRealEstate.com
MLS Number: 2075780
APN: 10-323-0304
- 1708 N Larkspur Way
- 1220 E Hollyhock Way
- 1354 E Hollyhock Way
- 1354 E Hollyhock Way
- 1354 E Hollyhock Way
- 1354 E Hollyhock Way
- 1354 E Hollyhock Way
- 1354 E Hollyhock Way
- 1354 E Hollyhock Way
- 1267 E Hollyhock Way
- 1437 E Hollyhock Ct
- 1431 E Beechwood Dr
- 1308 E Daffodil Ct Unit 150
- 1321 E Daffodil Ct Unit 155
- 1708 Larkspur Way
- 1463 Kays Creek Dr
- 1445 E Beechwood Dr
- 1318 E Larkspur Way
- 1252 E Larkspur Way
- 1707 Larkspur Way
