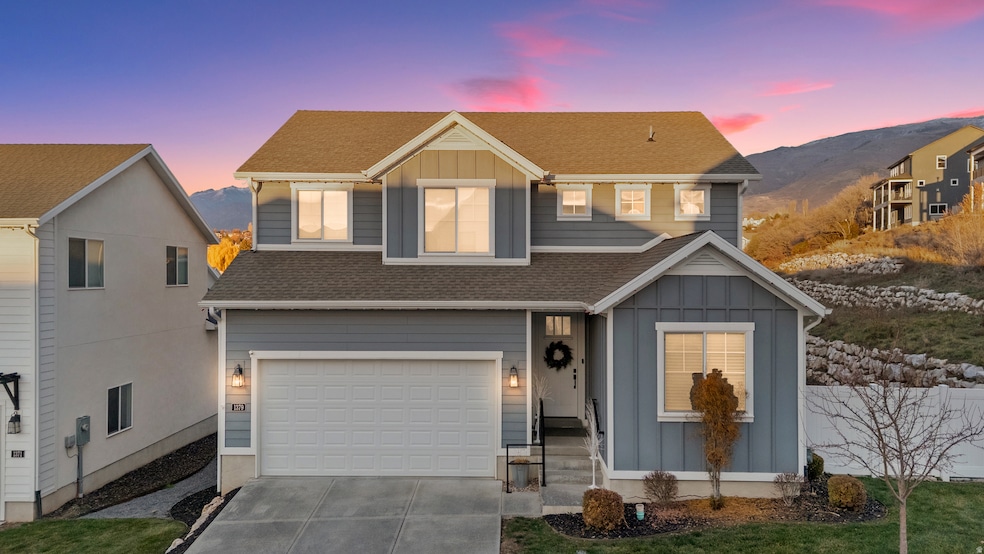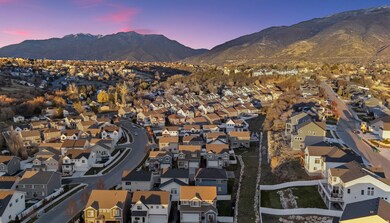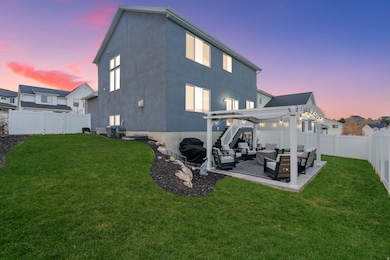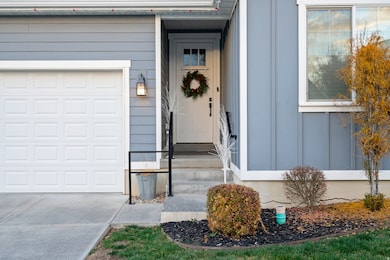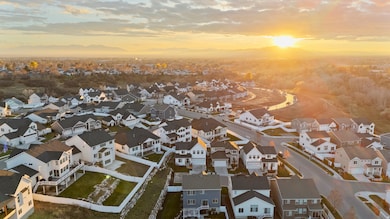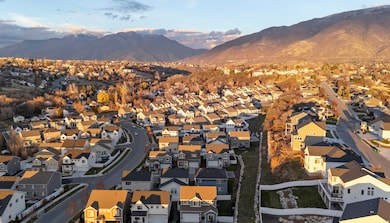1379 E Petunia Ct Layton, UT 84040
Estimated payment $3,210/month
Highlights
- Updated Kitchen
- Vaulted Ceiling
- Gazebo
- Mountain View
- Covered Patio or Porch
- 2 Car Attached Garage
About This Home
Prime East Layton Living! Discover the charm of this tucked-away neighborhood. This 3 bedroom, 2.5 bathroom home features abundant natural light and large windows throughout, creating a warm and welcoming atmosphere. The spacious basement offers a blank canvas for your personal touch, with endless potential to expand. This is a rare opportunity to own a well-maintained home from the original owners. *Bonus-Gazebo stays with the home*
Listing Agent
Dee Davis
RE/MAX Associates License #12872206 Listed on: 11/26/2025
Open House Schedule
-
Saturday, November 29, 202511:00 am to 1:00 pm11/29/2025 11:00:00 AM +00:0011/29/2025 1:00:00 PM +00:00Add to Calendar
Home Details
Home Type
- Single Family
Est. Annual Taxes
- $2,630
Year Built
- Built in 2019
Lot Details
- 2,178 Sq Ft Lot
- Property is Fully Fenced
- Landscaped
- Property is zoned Single-Family
HOA Fees
- $139 Monthly HOA Fees
Parking
- 2 Car Attached Garage
Home Design
- Asphalt
Interior Spaces
- 2,785 Sq Ft Home
- 3-Story Property
- Vaulted Ceiling
- Ceiling Fan
- Self Contained Fireplace Unit Or Insert
- Includes Fireplace Accessories
- Blinds
- Sliding Doors
- Mountain Views
- Electric Dryer Hookup
Kitchen
- Updated Kitchen
- Gas Oven
- Built-In Range
- Range Hood
- Microwave
- Portable Dishwasher
- Disposal
Flooring
- Carpet
- Travertine
Bedrooms and Bathrooms
- 3 Bedrooms
- Walk-In Closet
Basement
- Basement Fills Entire Space Under The House
- Natural lighting in basement
Eco-Friendly Details
- Sprinkler System
Outdoor Features
- Covered Patio or Porch
- Gazebo
Schools
- Adams Elementary School
- North Layton Middle School
- Northridge High School
Utilities
- Central Heating and Cooling System
- Natural Gas Connected
- Sewer Paid
Listing and Financial Details
- Exclusions: Dryer, Washer
- Assessor Parcel Number 10-322-0145
Community Details
Overview
- Association fees include ground maintenance, sewer, trash, water
- Fcs Management Association, Phone Number (801) 256-0465
- Eastridge Park Prud Subdivision
Recreation
- Snow Removal
Map
Home Values in the Area
Average Home Value in this Area
Tax History
| Year | Tax Paid | Tax Assessment Tax Assessment Total Assessment is a certain percentage of the fair market value that is determined by local assessors to be the total taxable value of land and additions on the property. | Land | Improvement |
|---|---|---|---|---|
| 2025 | $2,641 | $277,200 | $97,350 | $179,850 |
| 2024 | $2,705 | $286,000 | $74,800 | $211,200 |
| 2023 | $2,833 | $528,000 | $122,000 | $406,000 |
| 2022 | $3,010 | $304,700 | $67,650 | $237,050 |
| 2021 | $2,763 | $417,000 | $83,000 | $334,000 |
| 2020 | $2,569 | $372,000 | $60,800 | $311,200 |
| 2019 | $995 | $141,057 | $58,500 | $82,557 |
Property History
| Date | Event | Price | List to Sale | Price per Sq Ft |
|---|---|---|---|---|
| 11/26/2025 11/26/25 | For Sale | $540,000 | -- | $194 / Sq Ft |
Purchase History
| Date | Type | Sale Price | Title Company |
|---|---|---|---|
| Quit Claim Deed | -- | None Listed On Document | |
| Warranty Deed | -- | North American Title | |
| Warranty Deed | -- | North American Title |
Mortgage History
| Date | Status | Loan Amount | Loan Type |
|---|---|---|---|
| Previous Owner | $360,422 | New Conventional |
Source: UtahRealEstate.com
MLS Number: 2124624
APN: 10-322-0145
- 1431 E Beechwood Dr
- 1305 E Larkspur Way
- 1313 E Larkspur Way
- 1308 E Larkspur Way
- 1318 E Larkspur Way
- 1920 N Camellia Way Unit 406
- 1930 N Camellia Way E Unit 407
- 1251 E Larkspur Way
- 1463 Kays Creek Dr
- Richards Plan at Eastridge Park - The Vistas
- Brynlee Plan at Eastridge Park - The Vistas
- Brynlee Plan at Eastridge Park - The Heights
- Ontario Plan at Eastridge Park - The Heights
- Mclauren Plan at Eastridge Park - The Vistas
- Escher Plan at Eastridge Park - The Vistas
- Rivershore Plan at Eastridge Park - The Vistas
- Helene Plan at Eastridge Park - The Vistas
- Bromley Plan at Eastridge Park - The Heights
- Beringwood Plan at Eastridge Park - The Heights
- Caulfield Plan at Eastridge Park - The Heights
- 2297 N 1125 E
- 1201 E 2400 N
- 1997 N 1250 E
- 1110 E 1100 N
- 1375 Jaques Dr
- 2925 N Church St
- 702 Colonial Ave
- 2253 N 10 W Unit ID1250604P
- 2291 E 2900 N
- 2090 N Hillfield Rd
- 250 N Adamswood Rd
- 1225 E Gentile St
- 1656 N Hill Field Rd
- 300 N Fort Ln
- 1025 E Gentile St Unit 1025
- 1096 N 300 W
- 2997 E S Village Dr
- 2111 N Hill Field Rd
- 1729 N Alder St Unit NW Bedroom
- 1729 N Alder St Unit NW Bedroom
