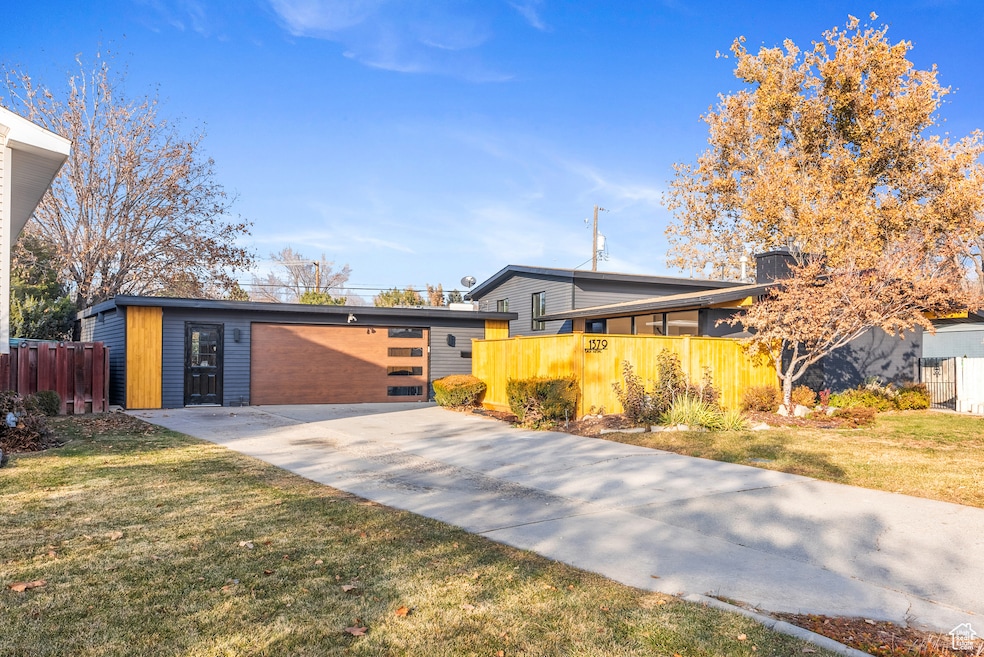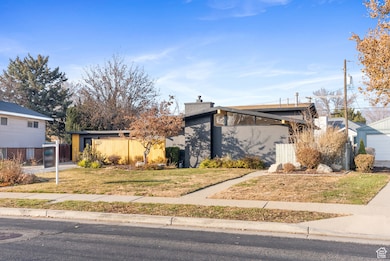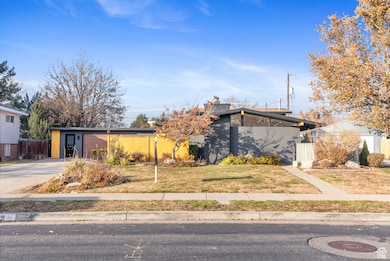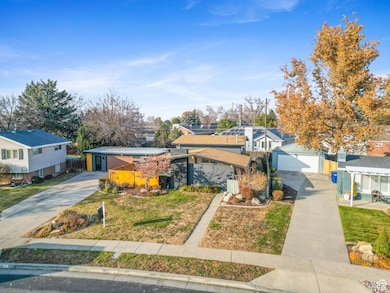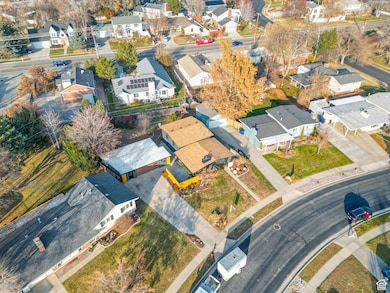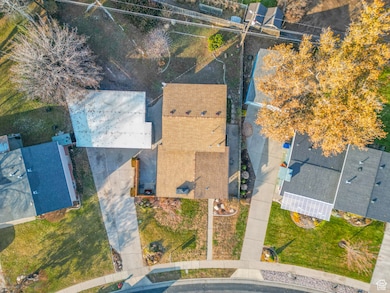
1379 E Sumac Way Salt Lake City, UT 84121
Estimated payment $4,368/month
Highlights
- Secluded Lot
- Main Floor Primary Bedroom
- Double Pane Windows
- Rambler Architecture
- No HOA
- Open Patio
About This Home
This stunning Mid-Century Modern home in Murray offers 1,750 sq. ft. of fully remodeled living space on a spacious lot with a large, fully fenced backyard-ideal for pets and outdoor entertaining. An oversized detached garage provides versatile space for storage or creative endeavors. Prime Location: Situated in a quiet, family-friendly community, the home grants quick access to highways, Fort Union shopping, dining, and schools like Woodstock Elementary and Bonneville Jr. High, all within walking distance. Chef's Dream Kitchen: Features luxury soft-close cabinets, stainless steel appliances (including a Bosch gas stove), quartz waterfall countertops, and modern snap-in flooring throughout the upper levels. Sophisticated Design: Highlights include a beautiful tile-accented wooden staircase, solid-core interior doors with craftsman-style casing, and elegant oil-rubbed bronze hardware. Spa-like Master Suite: Boasts an oversized walk-in closet with frosted glass sliding doors and a custom-built shoe closet. The master bath offers a dual-head shower, custom tile work, a floating vanity, and designer lighting for a daily spa experience. Energy Efficiency: Upgraded windows with high energy standards, helping to maintain comfortable utility bills. The inviting front patio is perfect for morning coffee or evening relaxation. No detail has been overlooked in blending style, luxury, and comfort. Schedule your private showing today! Note: Square footage is an estimate from county records; buyers are advised to obtain an independent measurement.
Listing Agent
Richard Bailey
American Star Realty, LLC License #5455853 Listed on: 03/02/2025
Home Details
Home Type
- Single Family
Est. Annual Taxes
- $2,947
Year Built
- Built in 1960
Lot Details
- 10,019 Sq Ft Lot
- Property is Fully Fenced
- Landscaped
- Secluded Lot
- Property is zoned Single-Family, 1108
Parking
- 2 Car Garage
Home Design
- Rambler Architecture
- Asbestos
Interior Spaces
- 1,750 Sq Ft Home
- 2-Story Property
- Ceiling Fan
- Self Contained Fireplace Unit Or Insert
- Gas Log Fireplace
- Double Pane Windows
Kitchen
- Gas Range
- Microwave
- Disposal
Flooring
- Carpet
- Vinyl
Bedrooms and Bathrooms
- 4 Bedrooms | 3 Main Level Bedrooms
- Primary Bedroom on Main
Laundry
- Dryer
- Washer
Basement
- Partial Basement
- Exterior Basement Entry
Outdoor Features
- Open Patio
Schools
- Twin Peaks Elementary School
- Bonneville Middle School
- Cottonwood High School
Utilities
- Forced Air Heating and Cooling System
- Natural Gas Connected
Community Details
- No Home Owners Association
- Tanglewood Subdivision
Listing and Financial Details
- Assessor Parcel Number 22-21-151-005
Map
Home Values in the Area
Average Home Value in this Area
Tax History
| Year | Tax Paid | Tax Assessment Tax Assessment Total Assessment is a certain percentage of the fair market value that is determined by local assessors to be the total taxable value of land and additions on the property. | Land | Improvement |
|---|---|---|---|---|
| 2023 | $2,947 | $463,500 | $198,900 | $264,600 |
| 2022 | $3,411 | $475,000 | $195,000 | $280,000 |
| 2021 | $2,944 | $344,700 | $164,300 | $180,400 |
| 2020 | $2,721 | $318,800 | $164,300 | $154,500 |
| 2019 | $2,562 | $299,200 | $155,000 | $144,200 |
| 2018 | $2,705 | $280,400 | $155,000 | $125,400 |
| 2017 | $2,290 | $259,900 | $155,000 | $104,900 |
| 2016 | $1,649 | $228,500 | $86,000 | $142,500 |
| 2015 | $2,161 | $228,000 | $87,700 | $140,300 |
| 2014 | $1,720 | $218,000 | $85,100 | $132,900 |
Property History
| Date | Event | Price | Change | Sq Ft Price |
|---|---|---|---|---|
| 05/27/2025 05/27/25 | Price Changed | $739,999 | -2.0% | $423 / Sq Ft |
| 04/08/2025 04/08/25 | For Sale | $755,000 | 0.0% | $431 / Sq Ft |
| 04/01/2025 04/01/25 | Pending | -- | -- | -- |
| 03/10/2025 03/10/25 | Price Changed | $755,000 | -2.6% | $431 / Sq Ft |
| 03/01/2025 03/01/25 | For Sale | $775,000 | -- | $443 / Sq Ft |
Purchase History
| Date | Type | Sale Price | Title Company |
|---|---|---|---|
| Quit Claim Deed | -- | -- | |
| Quit Claim Deed | -- | -- | |
| Warranty Deed | -- | Title Guarantee | |
| Interfamily Deed Transfer | -- | Nations Title Agency Of Utah | |
| Interfamily Deed Transfer | -- | Nations Title Agency Of Utah | |
| Interfamily Deed Transfer | -- | -- | |
| Interfamily Deed Transfer | -- | Backman Stewart Title Servic | |
| Interfamily Deed Transfer | -- | Backman Stewart Title Servic |
Mortgage History
| Date | Status | Loan Amount | Loan Type |
|---|---|---|---|
| Previous Owner | $120,000 | New Conventional | |
| Previous Owner | $44,000 | New Conventional | |
| Previous Owner | $442,020 | New Conventional | |
| Previous Owner | $100,000 | No Value Available | |
| Previous Owner | $690,000 | Reverse Mortgage Home Equity Conversion Mortgage | |
| Previous Owner | $210,000 | New Conventional | |
| Previous Owner | $116,000 | Purchase Money Mortgage |
Similar Homes in Salt Lake City, UT
Source: UtahRealEstate.com
MLS Number: 2067538
APN: 22-21-151-005-0000
- 1379 E Sumac Way
- 1429 E Sumac Way
- 6386 S Lombardy Dr
- 6491 S 1300 E
- 1362 E Shays Grove Ln
- 1365 E Vintry Ln
- 6435 S 1610 E
- 1605 E 6535 S
- 6576 S 1615 E
- 1453 E Vine St
- 1230 E Privet Dr Unit 214
- 1205 E Privet Dr Unit 1-107
- 1205 Privet Dr Unit 101
- 1436 Bella Vie Ct
- 6391 S 1765 E
- 6049 S Seville Vista Cove
- 6126 S New Haven Dr
- 6015 S Lakeside Dr
- 6847 S Countrywoods Cir Unit E18
- 6109 S Vine Bend Ln
