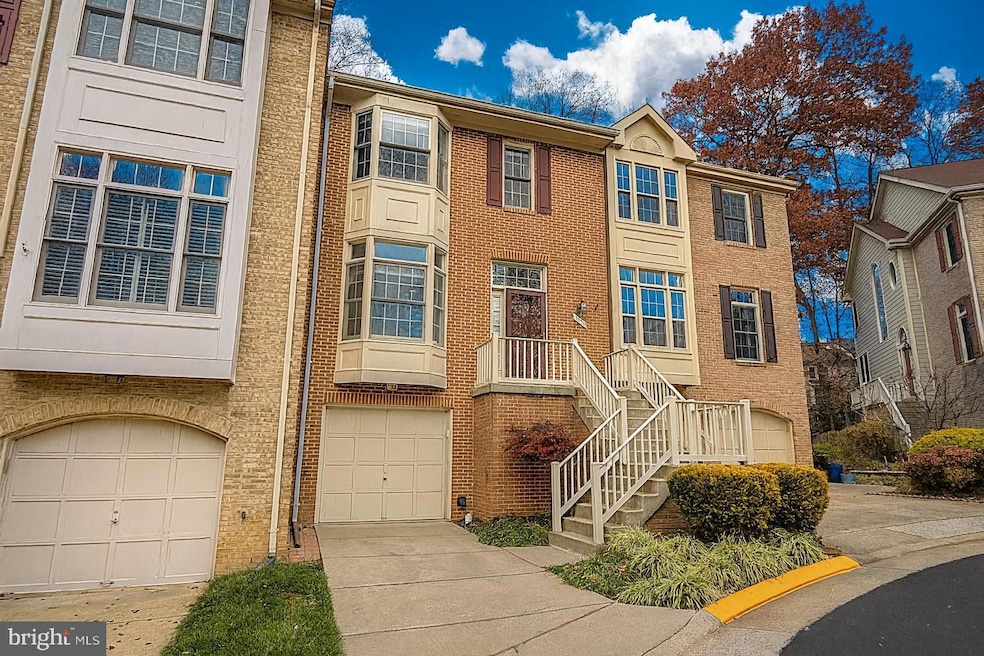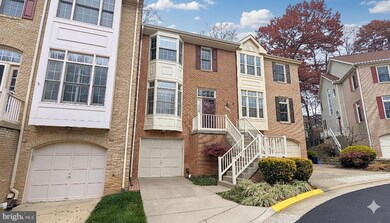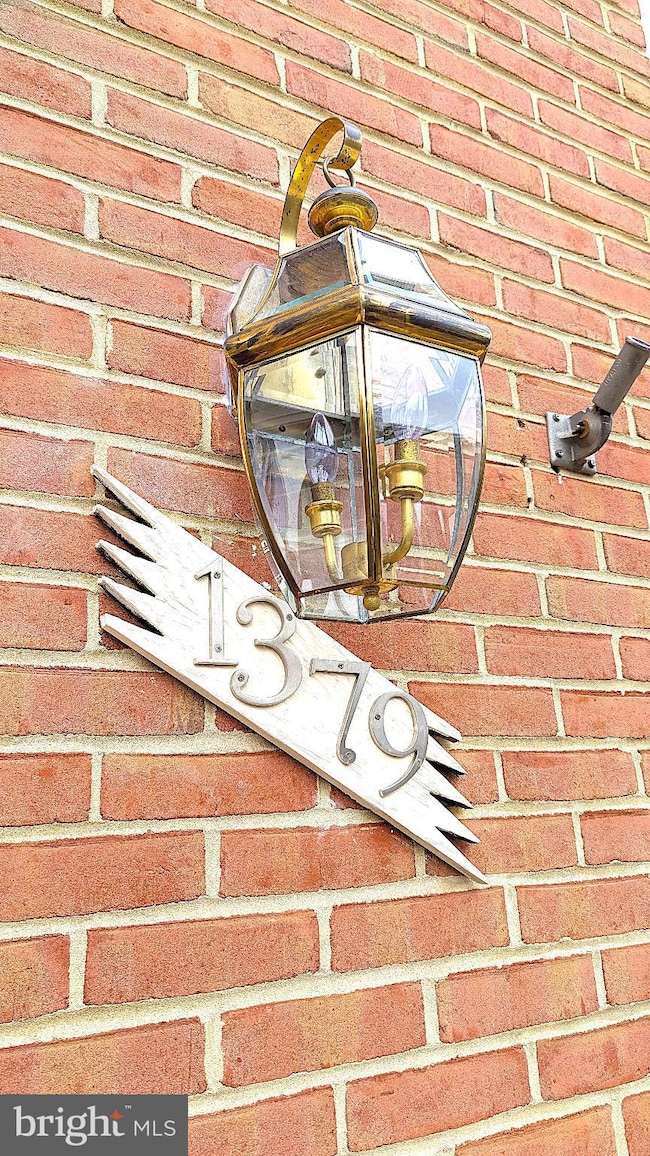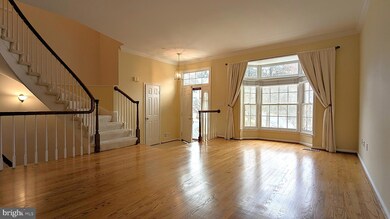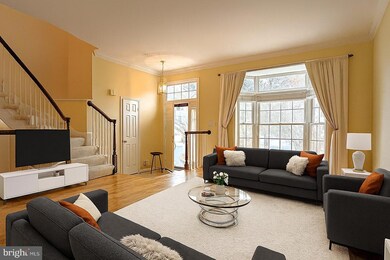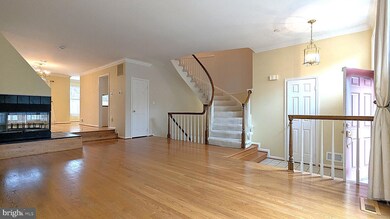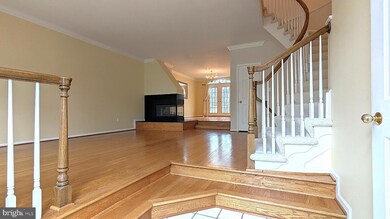1379 Heritage Oak Way Reston, VA 20194
North Reston NeighborhoodHighlights
- Open Floorplan
- Colonial Architecture
- Wood Flooring
- Aldrin Elementary Rated A
- Vaulted Ceiling
- Whirlpool Bathtub
About This Home
Nestled in the charming community of Reston, this exquisite interior row townhouse at Halstead Glen offers a luxurious lifestyle defined by comfort and elegance. With a generous 1,696 square feet of thoughtfully designed living space, this residence is perfect for those who appreciate high-end finishes and an open floor plan that invites warmth and connection. Step inside to discover a beautifully appointed interior featuring gleaming wood floors that flow seamlessly throughout the main living areas. The spacious dining area is perfect for entertaining, while the kitchen boasts upgraded countertops and ample table space, making it a delightful hub for culinary creativity. High-end appliances, including a self-cleaning oven, electric range, and a convenient dishwasher, ensure that every meal is a pleasure to prepare. The inviting living room is enhanced by two stunning fireplaces, complete with glass doors and screens, creating a cozy atmosphere for relaxation or gatherings. Natural light pours in through bay and bow windows, as well as elegant skylights, illuminating the space and enhancing the home's inviting ambiance. Retreat to the primary bath, where you can unwind in your very own whirlpool tub, offering a spa-like experience right at home. Thoughtful window treatments throughout the property provide both privacy and style, ensuring that every corner of this home feels just right. The fully finished basement features a walkout level, providing easy access to the outdoors and additional living space that can be tailored to your needs. With a connecting stairway and multiple entrances, this area is perfect for hosting guests or creating a personal sanctuary. Parking is a breeze with an attached garage equipped with a garage door opener, ensuring convenience and security. The property is situated within a vibrant community, with common grounds that encourage outdoor enjoyment and social interaction. Available for lease starting November 28, 2025, this residence offers flexible leasing options ranging from 12 to 24 months. Rent includes essential services such as common area maintenance, HOA fees, parking, and trash removal, allowing you to focus on enjoying your new home. Experience the perfect blend of luxury and comfort in this stunning townhouse, where every detail has been meticulously crafted to create a welcoming retreat. Oh, and did we mention the close proximity to green spaces at Baron Cameron Park, Reston Station Metro Rail, Reston Town Center, Dulles Airport, and much more... Embrace a lifestyle of sophistication and ease in this exceptional property.
Listing Agent
(703) 307-1934 m@lnf.com Long & Foster Real Estate, Inc. License #0225037456 Listed on: 11/20/2025

Townhouse Details
Home Type
- Townhome
Est. Annual Taxes
- $8,081
Year Built
- Built in 1989
Lot Details
- 1,742 Sq Ft Lot
- Property is in very good condition
Parking
- 1 Car Attached Garage
- Garage Door Opener
Home Design
- Colonial Architecture
- Slab Foundation
- Composition Roof
- Brick Front
Interior Spaces
- Property has 3 Levels
- Open Floorplan
- Vaulted Ceiling
- Skylights
- 2 Fireplaces
- Fireplace With Glass Doors
- Screen For Fireplace
- Window Treatments
- Palladian Windows
- Bay Window
- Sliding Doors
- Six Panel Doors
- Dining Area
- Wood Flooring
Kitchen
- Eat-In Kitchen
- Electric Oven or Range
- Self-Cleaning Oven
- Stove
- Microwave
- Ice Maker
- Dishwasher
- Upgraded Countertops
- Disposal
Bedrooms and Bathrooms
- En-Suite Bathroom
- Whirlpool Bathtub
Laundry
- Dryer
- Washer
Finished Basement
- Walk-Out Basement
- Basement Fills Entire Space Under The House
- Connecting Stairway
- Front and Rear Basement Entry
- Natural lighting in basement
Schools
- Aldrin Elementary School
- Herndon Middle School
- Herndon High School
Utilities
- Forced Air Heating and Cooling System
- Vented Exhaust Fan
- Natural Gas Water Heater
Listing and Financial Details
- Residential Lease
- Security Deposit $3,500
- Requires 1 Month of Rent Paid Up Front
- Tenant pays for cable TV, heat, hot water, internet, light bulbs/filters/fuses/alarm care, minor interior maintenance, sewer, all utilities, water
- The owner pays for association fees
- Rent includes common area maintenance, hoa/condo fee, parking, trash removal
- No Smoking Allowed
- 12-Month Min and 24-Month Max Lease Term
- Available 11/28/25
- $55 Application Fee
- $100 Repair Deductible
- Assessor Parcel Number 11-4-19-2-58
Community Details
Overview
- Property has a Home Owners Association
- Reston Association
- Reston Subdivision, Ashby Floorplan
- Halstead Glen Community
Amenities
- Common Area
Pet Policy
- No Pets Allowed
Map
Source: Bright MLS
MLS Number: VAFX2279914
APN: 0114-19020058
- 1314 Garden Wall Cir Unit C
- 1334 Garden Wall Cir Unit "E"
- 1361 Garden Wall Cir Unit 701
- 1281 Wedgewood Manor Way
- 11504 Turnbridge Ln
- 1307 Windleaf Dr Unit 139
- 11408 Gate Hill Place Unit 113
- 1403 Church Hill Place
- 1435 Church Hill Place
- 1534 Church Hill Place
- 1532 Church Hill Place
- 1350 Red Hawk Cir
- 11603 Auburn Grove Ct
- 1408 Northgate Square Unit 22B
- 1422 Northgate Square Unit 22/1A
- 11405 Northwind Ct
- 1434 Northgate Square Unit 34/21B
- 11598 Newport Cove Ln
- 11737 Summerchase Cir
- 1403 Greenmont Ct
- 11405 Summer House Ct
- 1334 Garden Wall Cir Unit C
- 11410 Esplanade Dr
- 1384 Park Garden Ln
- 11555 Olde Tiverton Cir
- 1254 Lamplighter Way
- 1460 Waterfront Rd
- 11444 Heritage Commons Way
- 11603 Auburn Grove Ct
- 11812 Great Owl Cir
- 1404 Northgate Square Unit 4/12B
- 1400 Northgate Square Unit 11A
- 11741 Summerchase Cir Unit A
- 1417 Newport Spring Ct
- 11637 Quail Ridge Ct
- 1427 Northgate Square Unit 12
- 1532 Northgate Square Unit 1532-2A
- 1565 Autumn Ridge Cir
- 1065 Northfalls Ct
- 1644 Fieldthorn Dr
