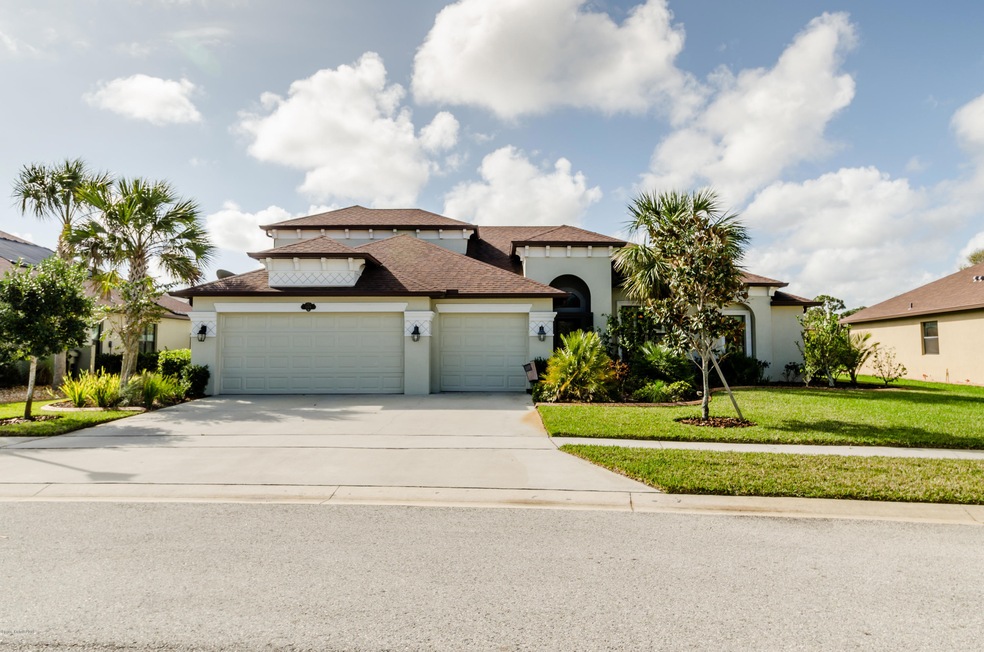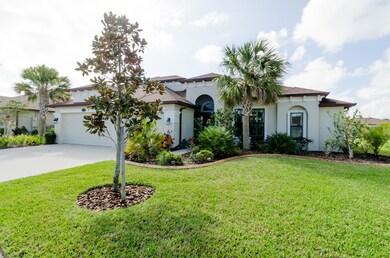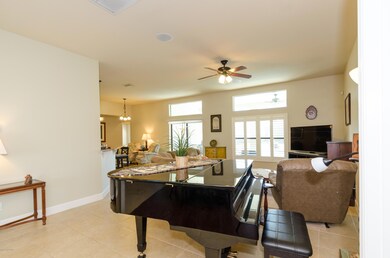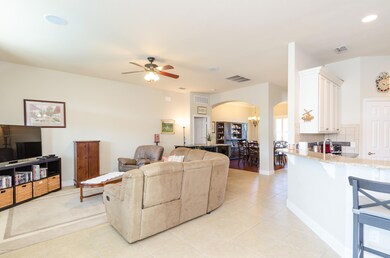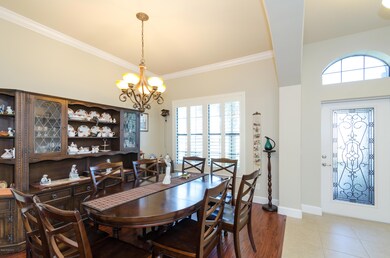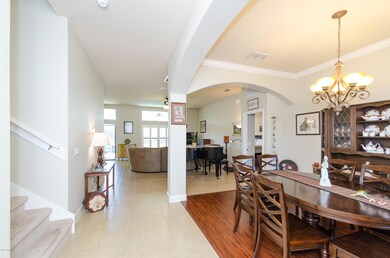
1379 Outrigger Cir Rockledge, FL 32955
Highlights
- In Ground Pool
- Vaulted Ceiling
- Bonus Room
- Rockledge Senior High School Rated A-
- Main Floor Primary Bedroom
- Great Room
About This Home
As of May 2018Immaculate Pool home in gated-community showcases the Florida lifestyle. Sprawling floorplan offers lots of living space with a large family room, open eat-in kitchen boasts 2-tone cabinetry, stainless appliances, breakfast bar, formal dining room. Four bedrooms, 2 baths downstairs plus a 5th bedroom/bonus room upstairs. Master suite features double sinks, glass-enclosed shower, separate tub, walk-in closet. New salt water pool in 2015! Extras: Interior laundry room, storm shutters, sprinkler system on well, wood laminate flooring as well as tile throughout, plantation shutters. The screen-enclosed lanai & pool is the perfect setting to end the day! Convenient to shopping, dining, desirable school system, easy access to I-95.
Last Agent to Sell the Property
Coastal Life Properties LLC License #3098566 Listed on: 02/22/2018
Home Details
Home Type
- Single Family
Est. Annual Taxes
- $5,376
Year Built
- Built in 2013
Lot Details
- 0.26 Acre Lot
- North Facing Home
- Front and Back Yard Sprinklers
HOA Fees
- $71 Monthly HOA Fees
Parking
- 3 Car Attached Garage
Home Design
- Shingle Roof
- Concrete Siding
- Block Exterior
- Asphalt
- Stucco
Interior Spaces
- 2,744 Sq Ft Home
- 2-Story Property
- Vaulted Ceiling
- Ceiling Fan
- Great Room
- Dining Room
- Bonus Room
- Screened Porch
- Laundry Room
Kitchen
- Breakfast Area or Nook
- Breakfast Bar
- Dishwasher
Flooring
- Carpet
- Laminate
- Tile
Bedrooms and Bathrooms
- 5 Bedrooms
- Primary Bedroom on Main
- Split Bedroom Floorplan
- Dual Closets
- Walk-In Closet
- 3 Full Bathrooms
- Separate Shower in Primary Bathroom
Home Security
- Security Gate
- Hurricane or Storm Shutters
Pool
- In Ground Pool
- Saltwater Pool
- Screen Enclosure
Outdoor Features
- Patio
Schools
- Manatee Elementary School
- Kennedy Middle School
- Rockledge High School
Utilities
- Central Heating and Cooling System
- Heat Pump System
- Well
- Electric Water Heater
Community Details
- Turtle Creek Subdivision
- Maintained Community
Listing and Financial Details
- Assessor Parcel Number 25-36-21-54-00000.0-0034.00
Ownership History
Purchase Details
Home Financials for this Owner
Home Financials are based on the most recent Mortgage that was taken out on this home.Purchase Details
Home Financials for this Owner
Home Financials are based on the most recent Mortgage that was taken out on this home.Purchase Details
Home Financials for this Owner
Home Financials are based on the most recent Mortgage that was taken out on this home.Similar Homes in Rockledge, FL
Home Values in the Area
Average Home Value in this Area
Purchase History
| Date | Type | Sale Price | Title Company |
|---|---|---|---|
| Warranty Deed | $465,000 | Prestige Title Of Brevard Ll | |
| Warranty Deed | $330,000 | The Title Station Inc | |
| Warranty Deed | $273,500 | Attorney |
Mortgage History
| Date | Status | Loan Amount | Loan Type |
|---|---|---|---|
| Open | $156,000 | New Conventional | |
| Open | $533,600 | New Conventional | |
| Closed | $425,600 | New Conventional | |
| Closed | $418,500 | New Conventional | |
| Previous Owner | $268,513 | FHA |
Property History
| Date | Event | Price | Change | Sq Ft Price |
|---|---|---|---|---|
| 05/11/2018 05/11/18 | Sold | $465,000 | -3.1% | $169 / Sq Ft |
| 04/12/2018 04/12/18 | Pending | -- | -- | -- |
| 02/22/2018 02/22/18 | Price Changed | $479,900 | +71.5% | $175 / Sq Ft |
| 02/22/2018 02/22/18 | For Sale | $279,900 | -15.2% | $102 / Sq Ft |
| 12/23/2014 12/23/14 | Sold | $330,000 | -5.4% | $121 / Sq Ft |
| 12/19/2014 12/19/14 | Pending | -- | -- | -- |
| 10/18/2014 10/18/14 | For Sale | $349,000 | -- | $128 / Sq Ft |
Tax History Compared to Growth
Tax History
| Year | Tax Paid | Tax Assessment Tax Assessment Total Assessment is a certain percentage of the fair market value that is determined by local assessors to be the total taxable value of land and additions on the property. | Land | Improvement |
|---|---|---|---|---|
| 2024 | $8,202 | $557,790 | -- | -- |
| 2023 | $8,202 | $546,360 | $0 | $0 |
| 2022 | $7,118 | $466,580 | $0 | $0 |
| 2021 | $6,645 | $388,450 | $65,000 | $323,450 |
| 2020 | $6,791 | $389,440 | $65,000 | $324,440 |
| 2019 | $6,787 | $379,910 | $65,000 | $314,910 |
| 2018 | $5,327 | $331,190 | $0 | $0 |
| 2017 | $5,376 | $324,380 | $0 | $0 |
| 2016 | $5,440 | $317,710 | $55,000 | $262,710 |
| 2015 | $5,351 | $264,100 | $55,000 | $209,100 |
| 2014 | $3,838 | $227,890 | $40,000 | $187,890 |
Agents Affiliated with this Home
-
Jenn Clements

Seller's Agent in 2018
Jenn Clements
Coastal Life Properties LLC
(321) 302-1430
41 in this area
584 Total Sales
-
Randy Neuman

Buyer's Agent in 2018
Randy Neuman
BHHS Florida Realty
(321) 652-7675
116 Total Sales
-
Ralph McCoig
R
Seller's Agent in 2014
Ralph McCoig
Edita Realty, Inc.
(321) 960-1358
2 in this area
61 Total Sales
Map
Source: Space Coast MLS (Space Coast Association of REALTORS®)
MLS Number: 805973
APN: 25-36-21-54-00000.0-0034.00
- 1399 Outrigger Cir
- 1538 Outrigger Cir
- 3868 Lexmark Ln Unit 306
- 1576 Peregrine Cir Unit 109
- 1626 Peregrine Cir Unit 307
- 1626 Peregrine Cir Unit 101
- 1626 Peregrine Cir Unit 305
- 3848 Lexmark Ln Unit 309
- 3848 Lexmark Ln Unit 307
- 1216 Admiralty Blvd
- 4370 Aberdeen Cir
- 4274 Woodhall Cir
- 4341 Aberdeen Cir
- 4331 Aberdeen Cir
- 1341 Nelson Ct
- 4086 Meander Place Unit 104
- 4067 Meander Place Unit 206
- 4067 Meander Place Unit 205
- 1410 Lara Cir
- 1405 Lara Cir Unit 105
