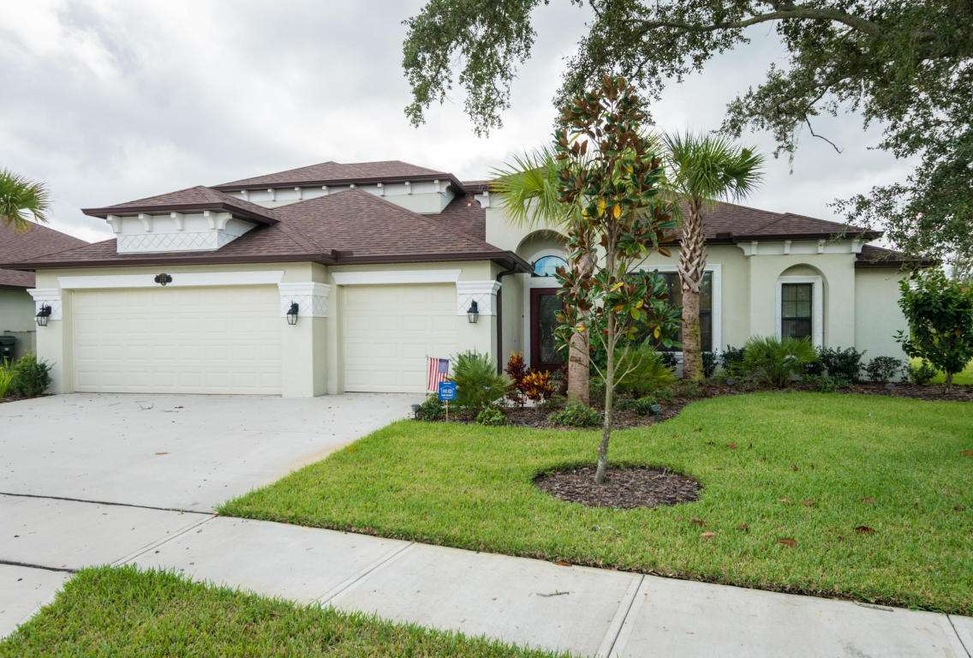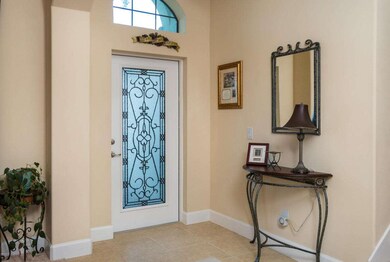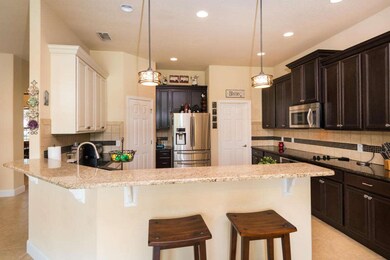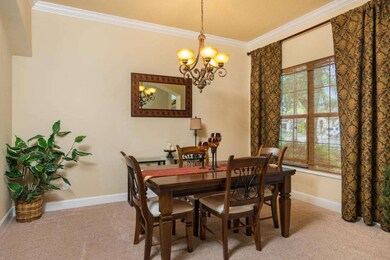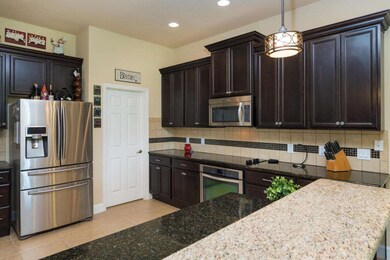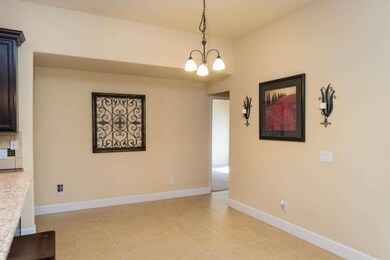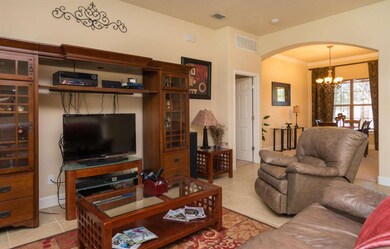
1379 Outrigger Cir Rockledge, FL 32955
Highlights
- Open Floorplan
- Main Floor Primary Bedroom
- Breakfast Area or Nook
- Rockledge Senior High School Rated A-
- Screened Porch
- Hurricane or Storm Shutters
About This Home
As of May 2018Beautifully maintained home in small,gated community surrounded by golfcourse. 4 bedrooms two full baths downstairs,large upstairs room has full bath and closet can be gameroom or 5th bedroom. Backyard faces south and can accommodate a large pool and fence.
Last Agent to Sell the Property
Edita Realty, Inc. License #564527 Listed on: 10/18/2014
Last Buyer's Agent
Jenn Clements
Daignault Realty Inc License #3098566
Home Details
Home Type
- Single Family
Est. Annual Taxes
- $721
Year Built
- Built in 2013
Lot Details
- 0.26 Acre Lot
- North Facing Home
- Front and Back Yard Sprinklers
HOA Fees
- $71 Monthly HOA Fees
Parking
- 3 Car Attached Garage
- Garage Door Opener
Home Design
- Frame Construction
- Shingle Roof
- Wood Siding
- Concrete Siding
- Block Exterior
- Asphalt
- Stucco
Interior Spaces
- 2,735 Sq Ft Home
- 2-Story Property
- Open Floorplan
- Ceiling Fan
- Family Room
- Dining Room
- Screened Porch
Kitchen
- Breakfast Area or Nook
- Breakfast Bar
- Electric Range
- Microwave
- Ice Maker
- Dishwasher
Flooring
- Carpet
- Tile
Bedrooms and Bathrooms
- 4 Bedrooms
- Primary Bedroom on Main
- Split Bedroom Floorplan
- Walk-In Closet
- 3 Full Bathrooms
- Separate Shower in Primary Bathroom
- Spa Bath
Laundry
- Laundry Room
- Washer and Gas Dryer Hookup
Home Security
- Security System Leased
- Hurricane or Storm Shutters
- Fire and Smoke Detector
Outdoor Features
- Patio
Schools
- Manatee Elementary School
- Kennedy Middle School
- Rockledge High School
Utilities
- Central Heating and Cooling System
- Well
- Electric Water Heater
- Cable TV Available
Community Details
- Association fees include insurance
- Turtle Creek Subdivision
- Maintained Community
Listing and Financial Details
- Assessor Parcel Number 25-36-21-54-00000.0-0034.00
Ownership History
Purchase Details
Home Financials for this Owner
Home Financials are based on the most recent Mortgage that was taken out on this home.Purchase Details
Home Financials for this Owner
Home Financials are based on the most recent Mortgage that was taken out on this home.Purchase Details
Home Financials for this Owner
Home Financials are based on the most recent Mortgage that was taken out on this home.Similar Homes in Rockledge, FL
Home Values in the Area
Average Home Value in this Area
Purchase History
| Date | Type | Sale Price | Title Company |
|---|---|---|---|
| Warranty Deed | $465,000 | Prestige Title Of Brevard Ll | |
| Warranty Deed | $330,000 | The Title Station Inc | |
| Warranty Deed | $273,500 | Attorney |
Mortgage History
| Date | Status | Loan Amount | Loan Type |
|---|---|---|---|
| Open | $156,000 | New Conventional | |
| Open | $533,600 | New Conventional | |
| Closed | $425,600 | New Conventional | |
| Closed | $418,500 | New Conventional | |
| Previous Owner | $268,513 | FHA |
Property History
| Date | Event | Price | Change | Sq Ft Price |
|---|---|---|---|---|
| 05/11/2018 05/11/18 | Sold | $465,000 | -3.1% | $169 / Sq Ft |
| 04/12/2018 04/12/18 | Pending | -- | -- | -- |
| 02/22/2018 02/22/18 | Price Changed | $479,900 | +71.5% | $175 / Sq Ft |
| 02/22/2018 02/22/18 | For Sale | $279,900 | -15.2% | $102 / Sq Ft |
| 12/23/2014 12/23/14 | Sold | $330,000 | -5.4% | $121 / Sq Ft |
| 12/19/2014 12/19/14 | Pending | -- | -- | -- |
| 10/18/2014 10/18/14 | For Sale | $349,000 | -- | $128 / Sq Ft |
Tax History Compared to Growth
Tax History
| Year | Tax Paid | Tax Assessment Tax Assessment Total Assessment is a certain percentage of the fair market value that is determined by local assessors to be the total taxable value of land and additions on the property. | Land | Improvement |
|---|---|---|---|---|
| 2023 | $8,202 | $546,360 | $0 | $0 |
| 2022 | $7,118 | $466,580 | $0 | $0 |
| 2021 | $6,645 | $388,450 | $65,000 | $323,450 |
| 2020 | $6,791 | $389,440 | $65,000 | $324,440 |
| 2019 | $6,787 | $379,910 | $65,000 | $314,910 |
| 2018 | $5,327 | $331,190 | $0 | $0 |
| 2017 | $5,376 | $324,380 | $0 | $0 |
| 2016 | $5,440 | $317,710 | $55,000 | $262,710 |
| 2015 | $5,351 | $264,100 | $55,000 | $209,100 |
| 2014 | $3,838 | $227,890 | $40,000 | $187,890 |
Agents Affiliated with this Home
-

Seller's Agent in 2018
Jenn Clements
Coastal Life Properties LLC
(321) 302-1430
39 in this area
583 Total Sales
-

Buyer's Agent in 2018
Randy Neuman
BHHS Florida Realty
(321) 652-7675
118 Total Sales
-
R
Seller's Agent in 2014
Ralph McCoig
Edita Realty, Inc.
(321) 960-1358
3 in this area
61 Total Sales
Map
Source: Space Coast MLS (Space Coast Association of REALTORS®)
MLS Number: 709159
APN: 25-36-21-54-00000.0-0034.00
- 1399 Outrigger Cir
- 3868 Lexmark Ln Unit 306
- 1576 Peregrine Cir Unit 103
- 1626 Peregrine Cir Unit 307
- 1626 Peregrine Cir Unit 101
- 1626 Peregrine Cir Unit 305
- 3848 Lexmark Ln Unit 307
- 3848 Lexmark Ln Unit 207
- 4274 Woodhall Cir
- 4370 Aberdeen Cir
- 1216 Admiralty Blvd
- 4097 Meander Place Unit 204
- 4086 Meander Place Unit 104
- 4107 Meander Place Unit 104
- 4341 Aberdeen Cir
- 4067 Meander Place Unit 206
- 4067 Meander Place Unit 205
- 1275 Creek Side Cir
- 4331 Aberdeen Cir
- 4056 Meander Place Unit 205
