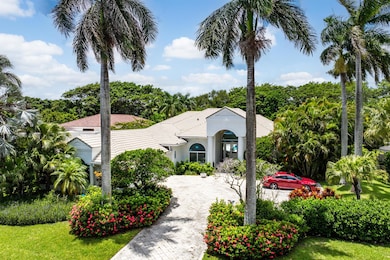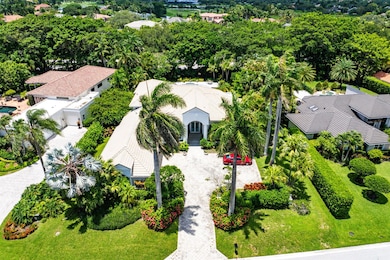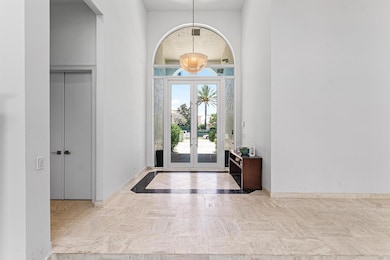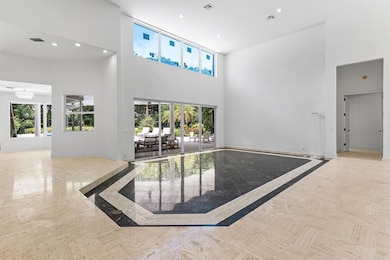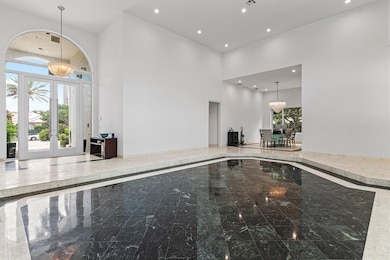
13795 Le Bateau Ln Palm Beach Gardens, FL 33410
Frenchman's Creek NeighborhoodEstimated payment $29,159/month
Highlights
- Beach
- Golf Course Community
- Gated with Attendant
- William T. Dwyer High School Rated A-
- Transportation Service
- In Ground Spa
About This Home
Set on over a private half an acre in one of Palm Beach Gardens' most exclusive gated communities, this original residence is being offered for the first time , a rare opportunity to own in Frenchman's Creek at an attractive entry point for an estate homeThe home is partially renovated with key upgrades already completed, offering a head start for those looking to personalize or fully transform the space. With generous interior volume, abundant natural light, and a flexible layout, it's the perfect canvas to design your ideal Florida retreat.Frenchman's Creek offers an unmatched lifestyle: two championship golf courses, tennis, pickleball, a private oceanfront beach club, fitness & spa, and exceptional dining. All soon to be elevated by the highly anticipated $90 million
Home Details
Home Type
- Single Family
Est. Annual Taxes
- $38,335
Year Built
- Built in 1990
Lot Details
- 0.56 Acre Lot
- Lot Dimensions are 210 x 116
- Fenced
- Sprinkler System
- Property is zoned PCD--PLA
HOA Fees
- $1,893 Monthly HOA Fees
Parking
- 3 Car Attached Garage
- Garage Door Opener
- Driveway
- Guest Parking
- On-Street Parking
Home Design
- Mediterranean Architecture
- Fixer Upper
- Barrel Roof Shape
Interior Spaces
- 4,205 Sq Ft Home
- 1-Story Property
- Vaulted Ceiling
- French Doors
- Entrance Foyer
- Family Room
- Formal Dining Room
- Den
- Garden Views
- Attic
Kitchen
- Eat-In Kitchen
- Built-In Oven
- Electric Range
- Microwave
- Dishwasher
- Disposal
Flooring
- Carpet
- Tile
Bedrooms and Bathrooms
- 4 Bedrooms
- Split Bedroom Floorplan
- Closet Cabinetry
- Walk-In Closet
- Bidet
- Dual Sinks
- Separate Shower in Primary Bathroom
Laundry
- Laundry Room
- Dryer
- Washer
Home Security
- Intercom
- Fire and Smoke Detector
Pool
- In Ground Spa
- Private Pool
Outdoor Features
- Patio
Schools
- Dwight D. Eisenhower K-8 Elementary School
- Howell L. Watkins Middle School
- William T. Dwyer High School
Utilities
- Central Heating and Cooling System
- Co-Op Membership Included
- Cable TV Available
Listing and Financial Details
- Assessor Parcel Number 52434129090000320
Community Details
Overview
- Association fees include common areas, cable TV, ground maintenance, maintenance structure, recreation facilities, reserve fund, security, trash, internet
- Private Membership Available
- Frenchmans Creek Subdivision
Amenities
- Transportation Service
- Public Transportation
- Clubhouse
- Community Wi-Fi
Recreation
- Beach
- Golf Course Community
- Tennis Courts
- Pickleball Courts
- Community Pool
- Community Spa
Security
- Gated with Attendant
Map
Home Values in the Area
Average Home Value in this Area
Tax History
| Year | Tax Paid | Tax Assessment Tax Assessment Total Assessment is a certain percentage of the fair market value that is determined by local assessors to be the total taxable value of land and additions on the property. | Land | Improvement |
|---|---|---|---|---|
| 2024 | $38,335 | $2,122,929 | -- | -- |
| 2023 | $16,299 | $928,782 | $0 | $0 |
| 2022 | $16,377 | $901,730 | $0 | $0 |
| 2021 | $16,517 | $875,466 | $0 | $0 |
| 2020 | $16,415 | $863,379 | $0 | $0 |
| 2019 | $16,213 | $843,968 | $0 | $0 |
| 2018 | $15,503 | $828,232 | $0 | $0 |
| 2017 | $15,450 | $811,197 | $0 | $0 |
| 2016 | $15,494 | $794,512 | $0 | $0 |
| 2015 | $15,856 | $788,989 | $0 | $0 |
| 2014 | $18,286 | $890,263 | $0 | $0 |
Property History
| Date | Event | Price | Change | Sq Ft Price |
|---|---|---|---|---|
| 07/21/2025 07/21/25 | For Sale | $4,350,000 | -- | $1,034 / Sq Ft |
Purchase History
| Date | Type | Sale Price | Title Company |
|---|---|---|---|
| Quit Claim Deed | $7,700 | None Listed On Document | |
| Quit Claim Deed | $7,700 | None Listed On Document |
Similar Homes in the area
Source: BeachesMLS
MLS Number: R11108863
APN: 52-43-41-29-09-000-0320
- 2927 Rhone Dr
- 2783 Rhone Dr
- 3181 Miro Dr N
- 13840 Le Mans Way
- 13614 Rhone Cir
- 14019 N Miller Dr
- 3330 Degas Dr W
- 2720 Donald Ross Rd Unit 203
- 2720 Donald Ross Rd Unit 301
- 2873 N Miller Dr
- 46 Princewood Ln
- 43 Princewood Ln
- 14109 Leeward Way
- 14049 Port Cir
- 2700 Donald Ross Rd Unit 207
- 2700 Donald Ross Rd Unit 501
- 2700 Donald Ross Rd Unit 402
- 136 Bears Club Dr
- 13391 William Myers Ct
- 14083 Harbor Ln
- 13471 Miles Standish Port
- 2700 Donald Ross Rd Unit 207
- 2459 Cardinal Ln
- 2439 Treasure Isle Dr Unit 3
- 13302 Saint Tropez Cir
- 216 Royal Tern Ct
- 2359 Treasure Isle Dr Unit A34
- 2456 Treasure Isle Dr
- 2339 Treasure Isle Dr Unit A43
- 2379 Treasure Isle Dr Unit A28
- 2575 La Cristal Cir
- 2579 La Lique Cir
- 2289 Windsor Rd
- 1101 Seafarer Cir Unit 4020
- 1201 Seafarer Cir Unit 1030
- 2201 Marina Isle Way Unit 4030
- 2001 Marina Isle 203 Way Unit 203
- 1714 Nature Ct
- 2101 Marina Isle Way Unit 2030
- 2101 Marina Isle 406 Way Unit 406

