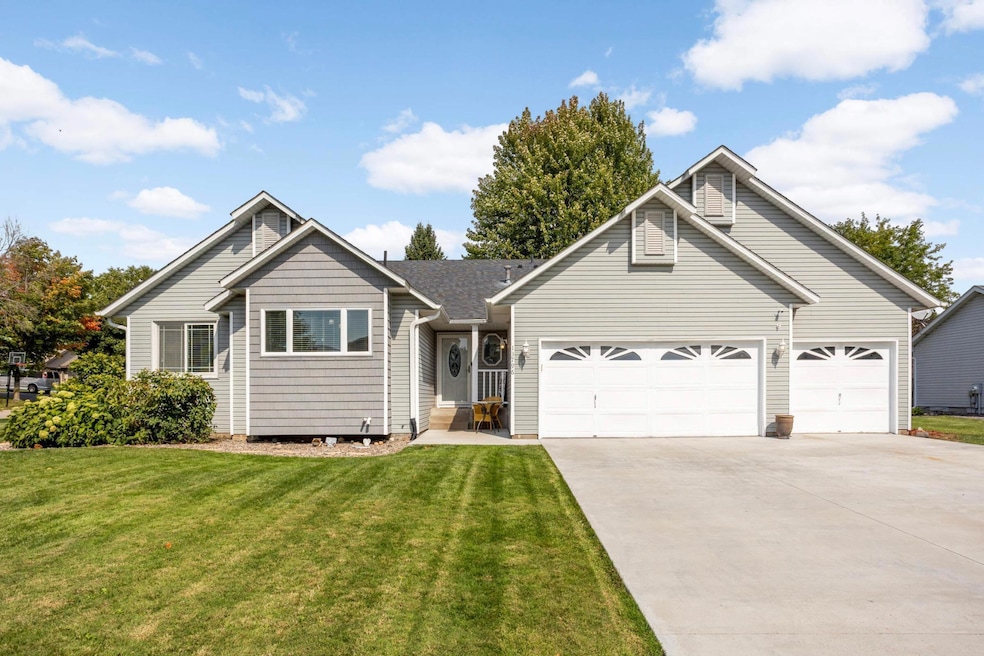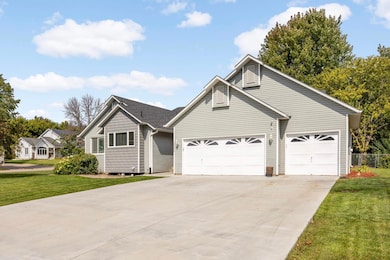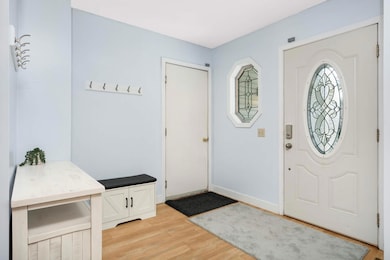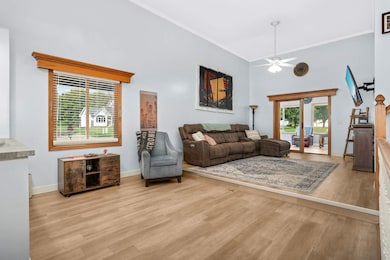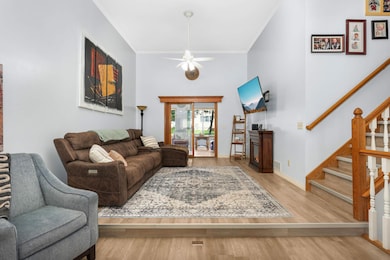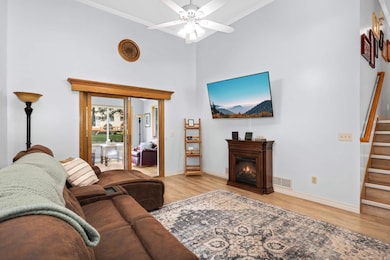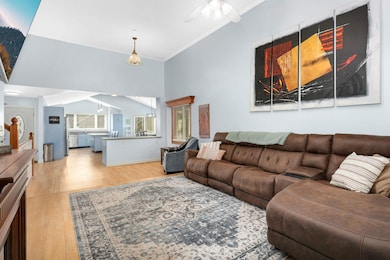13796 55th St N Stillwater, MN 55082
Estimated payment $3,168/month
Highlights
- Vaulted Ceiling
- No HOA
- The kitchen features windows
- Stillwater Area High School Rated A-
- Stainless Steel Appliances
- Porch
About This Home
Step inside this beautiful 4-level home where the heart of the home—the oversized 22x19 eat-in kitchen—truly shines. Designed for both everyday living and entertaining, the kitchen offers vaulted ceilings, a spacious center island, abundant cabinetry, and stainless steel appliances. Whether you’re hosting a crowd or enjoying a quiet morning coffee, this kitchen delivers comfort, function, and style. The main level continues to impress with a formal dining room, great room featuring 13-foot ceilings, and a sunroom filled with natural light. Upstairs you'll find 2 bedrooms-including a primary suite with a full bath. The 3rd level hosts 2 more large bedrooms and the laundry area while the 4th level includes a 5th bedroom and a large unfinished area ready for your future ideas. Additional highlights include a heated and insulated 3-car garage, in-ground sprinklers, newer concrete driveway, new furnace and A/C, and a handy storage shed. Set on a spacious corner lot at the end of a quiet street, this home offers room to live, gather, and grow. A must-see for anyone who loves to cook, entertain, or simply enjoy an incredible kitchen space! Seller may contribute $5,000 dollars towards buyers closing costs.
Home Details
Home Type
- Single Family
Est. Annual Taxes
- $5,060
Year Built
- Built in 1992
Lot Details
- 0.31 Acre Lot
- Lot Dimensions are 100x135
Parking
- 3 Car Attached Garage
- Heated Garage
- Insulated Garage
- Garage Door Opener
Home Design
- Split Level Home
- Vinyl Siding
Interior Spaces
- Vaulted Ceiling
- Entrance Foyer
- Living Room
- Dining Room
- Washer
Kitchen
- Range
- Dishwasher
- Stainless Steel Appliances
- Disposal
- The kitchen features windows
Bedrooms and Bathrooms
- 5 Bedrooms
- 3 Full Bathrooms
Finished Basement
- Basement Fills Entire Space Under The House
- Sump Pump
- Drain
- Basement Window Egress
Outdoor Features
- Porch
Utilities
- Forced Air Heating and Cooling System
- Vented Exhaust Fan
- Gas Water Heater
Community Details
- No Home Owners Association
- River Hills Subdivision
Listing and Financial Details
- Assessor Parcel Number 0502920140088
Map
Home Values in the Area
Average Home Value in this Area
Tax History
| Year | Tax Paid | Tax Assessment Tax Assessment Total Assessment is a certain percentage of the fair market value that is determined by local assessors to be the total taxable value of land and additions on the property. | Land | Improvement |
|---|---|---|---|---|
| 2024 | $5,060 | $427,000 | $120,000 | $307,000 |
| 2023 | $5,060 | $440,200 | $160,000 | $280,200 |
| 2022 | $4,278 | $406,900 | $143,700 | $263,200 |
| 2021 | $3,990 | $352,600 | $124,500 | $228,100 |
| 2020 | $3,962 | $343,600 | $121,000 | $222,600 |
| 2019 | $3,896 | $341,500 | $120,000 | $221,500 |
| 2018 | $3,854 | $326,200 | $115,000 | $211,200 |
| 2017 | $3,626 | $310,500 | $115,000 | $195,500 |
| 2016 | $3,502 | $285,900 | $90,000 | $195,900 |
| 2015 | $3,622 | $259,800 | $81,000 | $178,800 |
| 2013 | -- | $231,800 | $65,700 | $166,100 |
Property History
| Date | Event | Price | List to Sale | Price per Sq Ft |
|---|---|---|---|---|
| 10/10/2025 10/10/25 | Price Changed | $520,000 | -0.9% | $191 / Sq Ft |
| 09/15/2025 09/15/25 | For Sale | $524,900 | -- | $193 / Sq Ft |
Purchase History
| Date | Type | Sale Price | Title Company |
|---|---|---|---|
| Deed Of Distribution | -- | None Listed On Document | |
| Warranty Deed | $290,000 | Partners Title Of North Subi | |
| Foreclosure Deed | $227,100 | -- |
Mortgage History
| Date | Status | Loan Amount | Loan Type |
|---|---|---|---|
| Previous Owner | $284,747 | FHA | |
| Previous Owner | $208,900 | FHA |
Source: NorthstarMLS
MLS Number: 6784962
APN: 05-029-20-14-0088
- 5862 Oakgreen Ct N
- 5312 Ojibway Ave N
- TBD Odell Ave N
- XXX Industrial Blvd
- 13105 56th St N
- 1901 Westridge Cir
- 4736 Ogden Trail N
- 14415 49th St N
- 27XX Neal Ave N
- 4740 Ogden Trail Ln N
- 4720 Ogden Trail N
- 4705 Ogden Trail N
- 4733 Ogden Trail Ln N
- 14812 58th St N Unit 5D
- 14824 58th St N Unit 6B
- 4716 Ogden Trail Ln N
- 14817 Upper 56th St N
- 4724 Ogden Trail N
- 14861 58th St N Unit A2
- 4810 Ordell Trail N
- 14386 58th St N Unit Stillwater One Bedrm
- 1635 Greeley St S
- 1402-1410 Greeley St
- 2225 Orleans St W
- 1534 Cottage Dr
- 14860 Upper 55th St N
- 14830 58th St N
- 6120 Oxboro Ave N
- 2204-2358 Cottage Dr
- 923 7th St S
- 803 Willard St W
- 15234 Upper 61st St N Unit 2
- 2639 Skyview Ct
- 651 Croixwood Place
- 6339 Saint Croix Trail N
- 6201 St Croix Trail N
- 206 5th St S
- 1102 Bergmann Dr
- 200 Chestnut St E
- 204 Cherry St W
