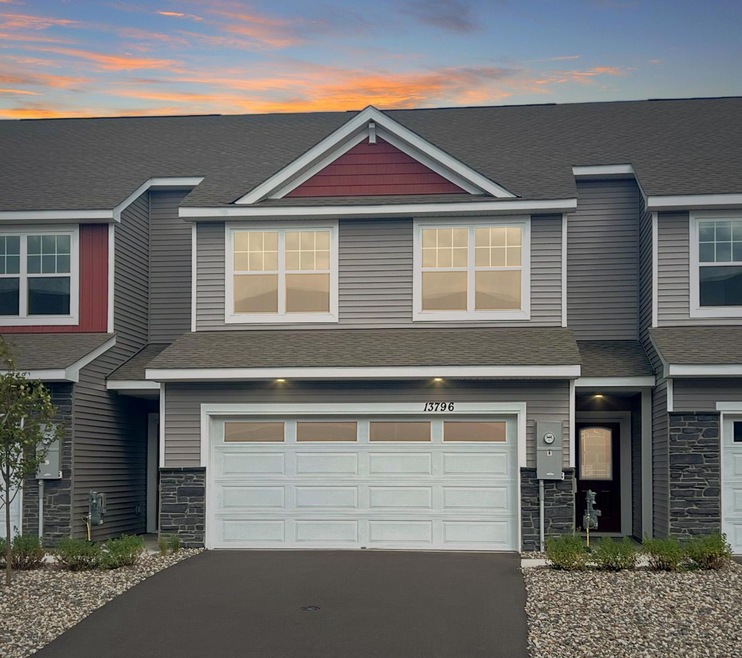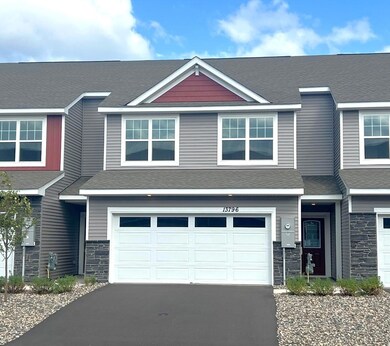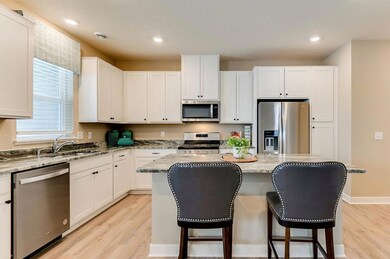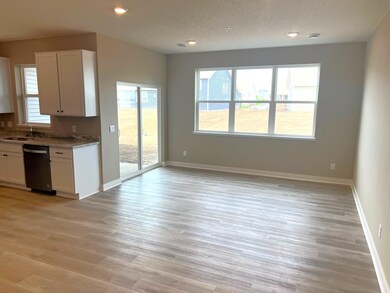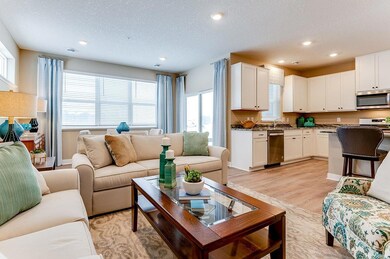
13796 Kaylemore Trail Rosemount, MN 55068
Estimated Value: $357,000 - $370,649
Highlights
- New Construction
- Home Office
- 2 Car Attached Garage
- Red Pine Elementary School Rated A
- The kitchen features windows
- Living Room
About This Home
As of November 20235.99% interest rate incentive available on this home, and please ask how our additional incentives allow you to buy that rate down even lower! Introducing another new construction home opportunity from D.R. Horton, America’s Builder. This 2-story, 3-bedroom townhome, the Fairmont, has everything you could want! The main level has open and inviting space that includes kitchen/living/dining rooms. It also includes a covered outdoor patio by the dining room. One of the best parts of this home is the luxury primary suite – it offers a spacious bedroom, sliding glass doors with a private deck, and very generous private bathroom that holds a walk-in closet as well. Upstairs you will also find 2 additional bedrooms nearby to a bathroom with double sinks, an office space, and the centrally located laundry room. The Ardan Place neighborhood is nestled in the heart of Rosemount nearby to several parks and downtown Rosemount. Students attend the desirable 196 school district.
Townhouse Details
Home Type
- Townhome
Est. Annual Taxes
- $1,052
Year Built
- Built in 2022 | New Construction
Lot Details
- 1,690 Sq Ft Lot
- Lot Dimensions are 65 x 26 x 65 x 26
- Zero Lot Line
HOA Fees
- $248 Monthly HOA Fees
Parking
- 2 Car Attached Garage
- Insulated Garage
- Garage Door Opener
Home Design
- Slab Foundation
- Shake Siding
Interior Spaces
- 1,894 Sq Ft Home
- 2-Story Property
- Living Room
- Home Office
- Basement
- Drain
- Washer and Dryer Hookup
Kitchen
- Range
- Microwave
- Dishwasher
- Disposal
- The kitchen features windows
Bedrooms and Bathrooms
- 3 Bedrooms
Utilities
- Forced Air Heating and Cooling System
- Humidifier
Additional Features
- Air Exchanger
- Sod Farm
Community Details
- Association fees include hazard insurance, ground maintenance, parking, professional mgmt, trash, shared amenities, lawn care
- New Concepts Association, Phone Number (952) 259-1203
- Built by D.R. HORTON
- Ardan Place Community
- Ardan Place Subdivision
Listing and Financial Details
- Assessor Parcel Number 341136507050
Ownership History
Purchase Details
Home Financials for this Owner
Home Financials are based on the most recent Mortgage that was taken out on this home.Similar Homes in Rosemount, MN
Home Values in the Area
Average Home Value in this Area
Purchase History
| Date | Buyer | Sale Price | Title Company |
|---|---|---|---|
| Yarlagadda Jai Andhra Lakshmi | $358,990 | -- |
Mortgage History
| Date | Status | Borrower | Loan Amount |
|---|---|---|---|
| Open | Yarlagadda Jai Andhra Lakshmi | $340,000 |
Property History
| Date | Event | Price | Change | Sq Ft Price |
|---|---|---|---|---|
| 11/01/2023 11/01/23 | Sold | $358,990 | 0.0% | $190 / Sq Ft |
| 10/01/2023 10/01/23 | Pending | -- | -- | -- |
| 08/25/2023 08/25/23 | Price Changed | $358,990 | -0.3% | $190 / Sq Ft |
| 08/02/2023 08/02/23 | Price Changed | $359,990 | -1.4% | $190 / Sq Ft |
| 07/20/2023 07/20/23 | Price Changed | $364,990 | -6.5% | $193 / Sq Ft |
| 07/20/2023 07/20/23 | For Sale | $390,305 | -- | $206 / Sq Ft |
Tax History Compared to Growth
Tax History
| Year | Tax Paid | Tax Assessment Tax Assessment Total Assessment is a certain percentage of the fair market value that is determined by local assessors to be the total taxable value of land and additions on the property. | Land | Improvement |
|---|---|---|---|---|
| 2023 | $2,306 | $224,600 | $97,700 | $126,900 |
| 2022 | $116 | $87,600 | $87,600 | $0 |
| 2021 | $1,052 | $15,000 | $15,000 | $0 |
Agents Affiliated with this Home
-
Michele Coughlin

Seller's Agent in 2023
Michele Coughlin
Weekley Homes, LLC
(651) 278-7677
12 in this area
39 Total Sales
-
Blake Benson

Seller Co-Listing Agent in 2023
Blake Benson
HOMESTEAD ROAD
(651) 398-5460
62 in this area
186 Total Sales
-
Nagamalleswara Bollu

Buyer's Agent in 2023
Nagamalleswara Bollu
Bridge Realty, LLC
(651) 260-6431
2 in this area
77 Total Sales
Map
Source: NorthstarMLS
MLS Number: 6403270
APN: 34-11365-07-050
- 13560 Carrakay Way
- 13540 Carrakay Way
- 1105 136th St W
- 13501 Carrakay Way
- 13644 Kaylemore Trail
- 13640 Kaylemore Trail
- 13636 Kaylemore Trail
- 13632 Kaylemore Trail
- 13620 Kaylemore Trail
- 13655 Kaylemore Trail
- 13651 Kaylemore Trail
- 13643 Kaylemore Trail
- 13647 Kaylemore Trail
- 13635 Kaylemore Trail
- 13631 Kaylemore Trail
- 1460 136th St W
- 13930 Ashford Path
- 1480 136th St W
- 13615 Applewood Trail
- 13543 Athena Way
- 13796 Kaylemore Trail
- 13796 Cromwell Trail
- 13792 Kaylemore Trail
- 13792 Cromwell Trail
- 13800 Kaylemore Trail
- 13788 Kaylemore Trail
- 13784 Cromwell Trail
- 13784 Kaylemore Trail
- 13804 Kaylemore Trail
- 13780 Kaylemore Trail
- 13780 Cromwell Trail
- 13829 Kaylemore Trail
- 13812 Kaylemore Trail
- 13825 Kaylemore Trail
- 13829 Cromwell Trail
- 13821 Kaylemore Trail
- 13821 Cromwell Trail
- 13833 Kaylemore Trail
- 13776 Kaylemore Trail
- 13776 Cromwell Trail
