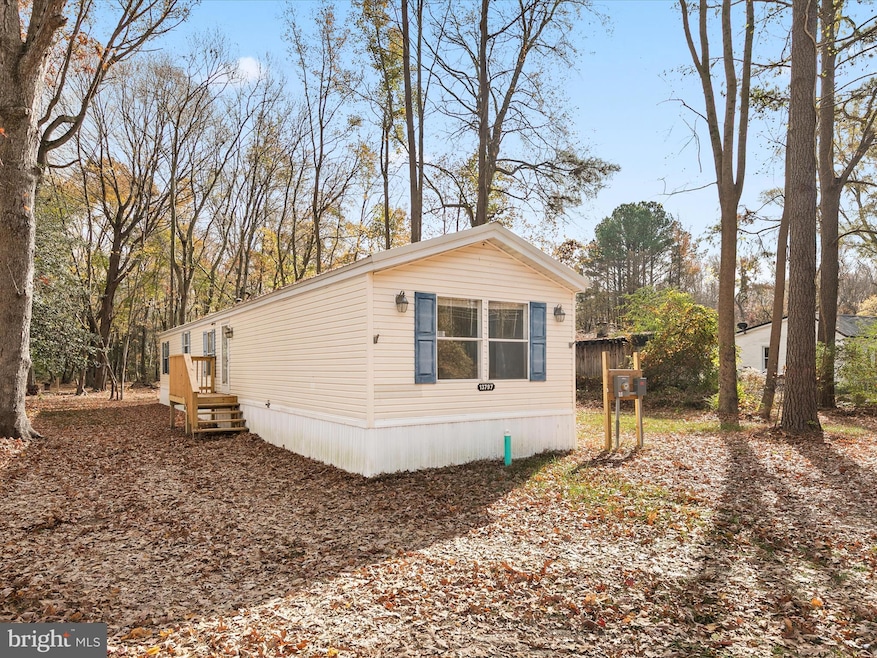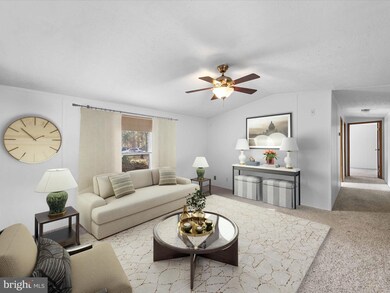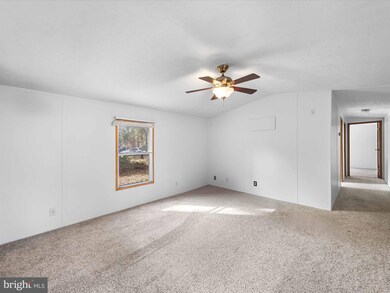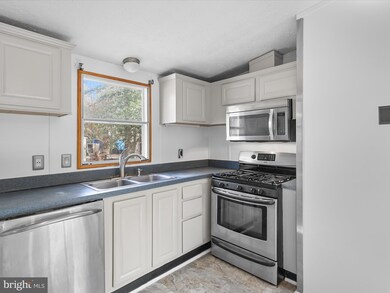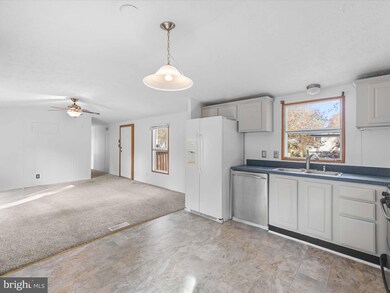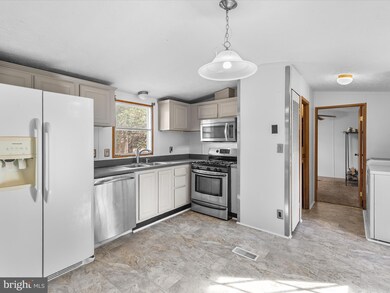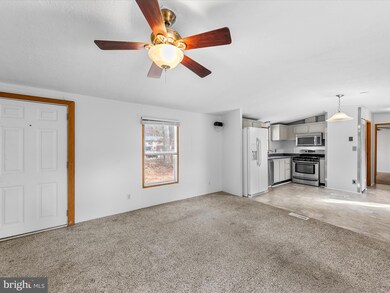
13797 S Old State Rd Ellendale, DE 19941
Highlights
- View of Trees or Woods
- Rambler Architecture
- Combination Kitchen and Living
- Wooded Lot
- Main Floor Bedroom
- No HOA
About This Home
As of April 2025Nestled on a cozy plot partially encircled by tall, graceful trees, this charming quaint home feels like a private retreat. The natural tree border provides a sense of seclusion, while also framing the lush surroundings and making the home feel tucked away in its own green haven. Inside, the open floor plan maximizes every inch of space, making the home feel larger than it appears. The living room flows into a comfortable, eat-in kitchen, designed as a cozy yet functional space for daily meals and intimate gatherings. Windows in both rooms bring in ample natural light, offering tranquil views of the trees and yard that make the space feel connected to nature. With three bedrooms, the home offers just the right amount of space for a family, small household, or even a home office setup. Each bedroom feels inviting, with views of the surrounding greenery. This thoughtfully designed home perfectly balances openness with a cozy charm. It offers just enough space for relaxation and comfort, set within a naturally beautiful, private setting. Just a short drive to historic Milton and conveniently close to the beaches.
Last Agent to Sell the Property
Northrop Realty License #Rs0036505 Listed on: 11/07/2024

Property Details
Home Type
- Manufactured Home
Est. Annual Taxes
- $420
Year Built
- Built in 2002
Lot Details
- 0.28 Acre Lot
- Lot Dimensions are 100.00 x 125.00
- Level Lot
- Wooded Lot
- Backs to Trees or Woods
- Back, Front, and Side Yard
Parking
- Stone Driveway
Home Design
- Rambler Architecture
- Modular Walls
- Pitched Roof
- Metal Roof
- Vinyl Siding
Interior Spaces
- 980 Sq Ft Home
- Property has 1 Level
- Ceiling Fan
- Window Treatments
- Window Screens
- Family Room Off Kitchen
- Combination Kitchen and Living
- Dining Area
- Views of Woods
Kitchen
- Breakfast Area or Nook
- Eat-In Kitchen
- Gas Oven or Range
- Built-In Range
- Range Hood
- Built-In Microwave
- Freezer
- Ice Maker
- Dishwasher
- Disposal
Flooring
- Partially Carpeted
- Vinyl
Bedrooms and Bathrooms
- 3 Main Level Bedrooms
- 2 Full Bathrooms
- Bathtub with Shower
Laundry
- Laundry on main level
- Dryer
- Front Loading Washer
Home Security
- Carbon Monoxide Detectors
- Fire and Smoke Detector
Schools
- Mispillion Elementary School
- Milford Central Academy Middle School
- Milford High School
Utilities
- Central Heating and Cooling System
- Heating System Powered By Leased Propane
- Vented Exhaust Fan
- Programmable Thermostat
- Water Dispenser
- Electric Water Heater
- Water Conditioner is Owned
Community Details
- No Home Owners Association
Listing and Financial Details
- Assessor Parcel Number 230-31.00-80.02
Similar Home in Ellendale, DE
Home Values in the Area
Average Home Value in this Area
Property History
| Date | Event | Price | Change | Sq Ft Price |
|---|---|---|---|---|
| 04/11/2025 04/11/25 | Sold | $95,000 | -17.4% | $97 / Sq Ft |
| 03/27/2025 03/27/25 | Pending | -- | -- | -- |
| 03/22/2025 03/22/25 | For Sale | $115,000 | -23.3% | $117 / Sq Ft |
| 01/31/2025 01/31/25 | Sold | $150,000 | -6.2% | $153 / Sq Ft |
| 11/07/2024 11/07/24 | For Sale | $159,900 | -- | $163 / Sq Ft |
Tax History Compared to Growth
Agents Affiliated with this Home
-
Jonna Heritage

Seller's Agent in 2025
Jonna Heritage
Creig Northrop Team of Long & Foster
(302) 932-9304
2 in this area
39 Total Sales
-
William Rash

Seller's Agent in 2025
William Rash
Creig Northrop Team of Long & Foster
(302) 500-0775
5 in this area
124 Total Sales
-
Megan Phillips

Seller Co-Listing Agent in 2025
Megan Phillips
Creig Northrop Team of Long & Foster
(302) 500-0775
3 in this area
92 Total Sales
-
Matthew Olson
M
Buyer's Agent in 2025
Matthew Olson
EXP Realty, LLC
(443) 366-0322
1 in this area
50 Total Sales
Map
Source: Bright MLS
MLS Number: DESU2073602
- 0 E Route 213 Unit DESU2063676
- 0 E Route 213 Unit DESU2063672
- 0 E Route 213 Unit DESU2063628
- 0 E Route 213 Unit DESU2063624
- 0 E Route 213 Unit DESU2060610
- 13990 S Old State Rd
- 13317 Mullica Dr
- 12005 Newdale Dr
- 12005 Newdale Dr
- 13321 Mullica Dr
- 12005 Newdale Dr
- 12005 Newdale Dr
- 12005 Rosedale Ct
- 12007 Rosedale Ct
- 12013 Rosedale Ct
- 12015 Rosedale Ct
- 12011 Rosedale Ct
- 13309 Mullica Dr
- 13313 Mullica Dr
- 12009 Rosedale Ct
