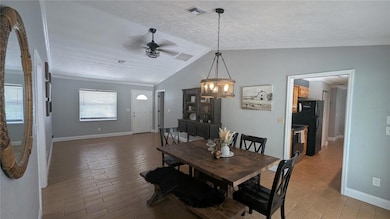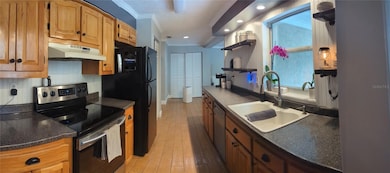
13798 SE 46th Ave Summerfield, FL 34491
Estimated payment $1,667/month
Highlights
- Cathedral Ceiling
- Home Office
- Patio
- No HOA
- Front Porch
- Living Room
About This Home
Country Living and a Spacious 3 Bedroom PLUS bonus room, Home with Charm & Comfort!
Escape the hustle and enjoy peaceful country living in this beautifully maintained 3 bedroom, 2 bath home offering 2,052 sq ft of living space on a generous+ 1/4 acre+ lot.
Step inside and fall in love with the open layout, high ceilings, living room/dining room combination with French doors opening to a patio. A new addition in 2006 highlights a massive 18x30 family room, perfect for entertaining, game days, or movie marathons that also opens to a large L-shaped patio. The kitchen has solid wood cabinets, a handy pantry, and the countertop & sink have been upgraded, a convenient indoor laundry room is close by. The bedrooms are roomy with walk in closets and the bonus room provides flexibility and could easily double as a home office, guest space, or hobby room.
Out back, you’ll find a fully fenced yard with a cozy fire pit – the perfect spot to unwind, stargaze, or host gatherings with friends and family. Room for a shed, workshop, boat, or other toys.
The easy access to The Villages, Wildwood, Fl Turnpike, and other major highways, brings all the amenities of shopping, medical, restaurants and entertainment within minutes. Whether you're looking to settle down in a quiet neighborhood or need more room to breathe, Don’t miss your chance to own this home that offers the space, comfort, and charm of true country living. Schedule your showing today!
Listing Agent
MCPHERSON REAL ESTATE LLC Brokerage Phone: 352-483-6292 License #3353226 Listed on: 07/21/2025
Home Details
Home Type
- Single Family
Est. Annual Taxes
- $1,420
Year Built
- Built in 1994
Lot Details
- 0.28 Acre Lot
- Lot Dimensions are 91x134
- East Facing Home
- Wood Fence
- Level Lot
- Property is zoned R1
Home Design
- Slab Foundation
- Shingle Roof
- Block Exterior
- Stucco
Interior Spaces
- 2,052 Sq Ft Home
- 1-Story Property
- Cathedral Ceiling
- Ceiling Fan
- French Doors
- Family Room
- Living Room
- Home Office
- Inside Utility
- Laundry in unit
Kitchen
- Range with Range Hood
- Dishwasher
Flooring
- Laminate
- Ceramic Tile
Bedrooms and Bathrooms
- 3 Bedrooms
- Split Bedroom Floorplan
- 2 Full Bathrooms
Outdoor Features
- Patio
- Front Porch
Schools
- Belleview-Santos Elem. Elementary School
- Belleview Middle School
- Belleview High School
Utilities
- Central Heating and Cooling System
- 1 Water Well
- Electric Water Heater
- 1 Septic Tank
- Cable TV Available
Community Details
- No Home Owners Association
- Belleview Heights Estate Subdivision
Listing and Financial Details
- Visit Down Payment Resource Website
- Legal Lot and Block 92 / 45
- Assessor Parcel Number 4203-045-092
Map
Home Values in the Area
Average Home Value in this Area
Tax History
| Year | Tax Paid | Tax Assessment Tax Assessment Total Assessment is a certain percentage of the fair market value that is determined by local assessors to be the total taxable value of land and additions on the property. | Land | Improvement |
|---|---|---|---|---|
| 2023 | $1,379 | $108,216 | $0 | $0 |
| 2022 | $1,336 | $105,064 | $0 | $0 |
| 2021 | $1,326 | $102,004 | $0 | $0 |
| 2020 | $1,312 | $100,596 | $0 | $0 |
| 2019 | $1,287 | $98,334 | $0 | $0 |
| 2018 | $1,225 | $96,500 | $0 | $0 |
| 2017 | $1,202 | $94,515 | $0 | $0 |
| 2016 | $1,167 | $92,571 | $0 | $0 |
| 2015 | $1,169 | $91,928 | $0 | $0 |
| 2014 | $1,099 | $91,198 | $0 | $0 |
Property History
| Date | Event | Price | Change | Sq Ft Price |
|---|---|---|---|---|
| 07/21/2025 07/21/25 | For Sale | $280,000 | -- | $136 / Sq Ft |
Purchase History
| Date | Type | Sale Price | Title Company |
|---|---|---|---|
| Interfamily Deed Transfer | -- | Servicelink |
Mortgage History
| Date | Status | Loan Amount | Loan Type |
|---|---|---|---|
| Closed | $40,100 | New Conventional | |
| Closed | $95,000 | Credit Line Revolving | |
| Closed | $50,000 | Unknown |
Similar Homes in the area
Source: Stellar MLS
MLS Number: G5099859
APN: 4203-045-092
- 0 SE 137th Place
- 13676 SE 45th Ct
- 13803 SE 44th Ave
- 0 SE 47th Ave Unit MFROM674622
- 0 SE 44th Ave
- SE SE 43rd Terrace
- 0 SE 44th Ct
- 4856 SE 137th Place
- 13473 SE 44th Ct
- 13850 SE 42nd Ave
- 13645 SE 42nd Ave
- 4730 SE 141st Place
- 4240 SE 134th Place
- 4121 SE 138th Place
- 4105 SE 138th Place
- 13328 SE 47th Ave
- 14146 SE 41st Terrace
- 0 SE 142 St Unit MFRO6302028
- 4073 SE 136th Place
- 4024 SE 139th St
- 4789 SE 135th Place
- TBT SE Hwy 484 Hwy SE
- 13511 SE 55th Ave
- 4896 SE 149th Place
- 14409 SE 33rd Terrace
- 4012 SE 150th St
- 15185 SE 61st Ct
- 5720 SE 116th St
- 11322 SE 55th Avenue Rd Unit 601
- 11322 SE 55th Avenue Rd Unit 101
- 11322 SE 55th Avenue Rd Unit 1301
- 11322 SE 55th Avenue Rd Unit 1102
- 11756 SE 62nd Ave Unit 2
- 6961 SE 111th Ln
- 6870 SE 112th Ln
- 5140 SE 108th St
- 6505 SE 112th St
- 12660 SE 78th Terrace Unit 3
- 12660 SE 78th Terrace Unit 13
- 10653 SE 52nd Ct






