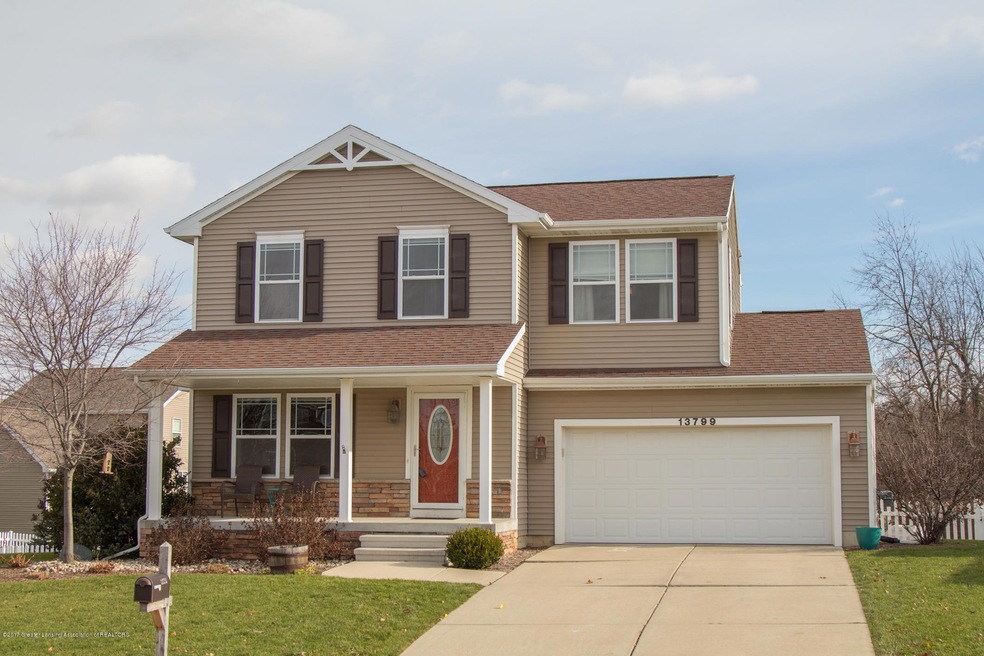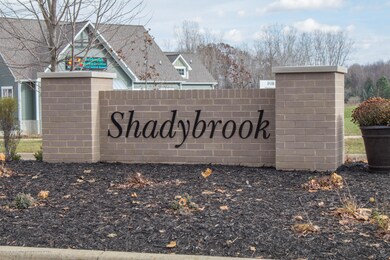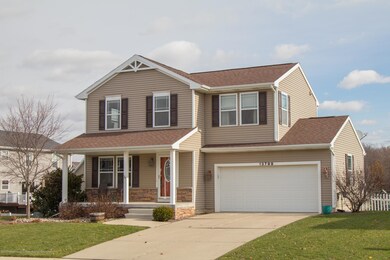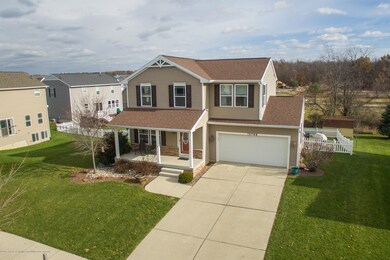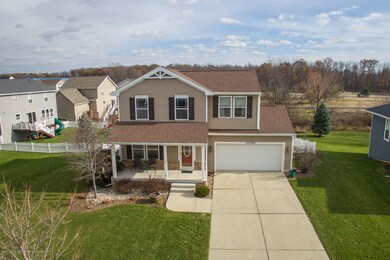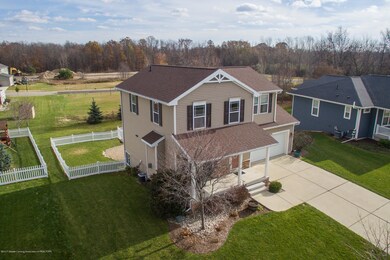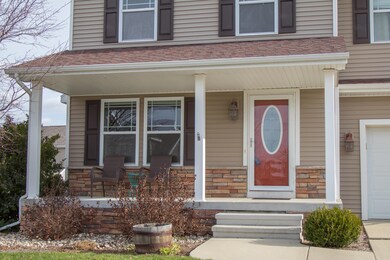
13799 Myrtle Dr Unit 15 Dewitt, MI 48820
Estimated Value: $329,000 - $447,000
Highlights
- Deck
- 2 Fireplaces
- 2 Car Attached Garage
- Scott Elementary School Rated A-
- Covered patio or porch
- Living Room
About This Home
As of March 2018Welcome to 13799 Myrtle Drive. This beautifully finished & designed Mayberry Home shows like a dream! Can't build for this price! 2,024 sq ft living space. Over $16,000 in improvements. Covered front porch, sidewalks, walk to the high school & near trails for walking & biking. Three & a half baths! Bamboo flooring in the kitchen & DR! Gas fireplace in LR w/ a tiled hearth & crisp, white mantle & surround & crown molding. Kitchen w/ center island & pendant lighting, glass-tiled backsplash, rich black appliances w/ an electric glass-top stove-all incl. Crown molding in kitchen & dining room. The eating area is wrapped w/ b-board-you'll love it. Raised deck from the DR to the large, walkout site. Deep views & plenty of space to run & play. Seller res. hot tub, LL tv & mount.
Last Agent to Sell the Property
Coldwell Banker Professionals -Okemos License #6506041103 Listed on: 02/26/2018

Home Details
Home Type
- Single Family
Est. Annual Taxes
- $3,644
Year Built
- Built in 2008
Lot Details
- 8,712 Sq Ft Lot
- Lot Dimensions are 88x110
- Fenced
Parking
- 2 Car Attached Garage
- Garage Door Opener
Home Design
- Vinyl Siding
- Stone Exterior Construction
Interior Spaces
- 2-Story Property
- Ceiling Fan
- 2 Fireplaces
- Electric Fireplace
- Gas Fireplace
- Living Room
- Dining Room
Kitchen
- Oven
- Range
- Dishwasher
- Disposal
Bedrooms and Bathrooms
- 3 Bedrooms
Laundry
- Laundry on upper level
- Dryer
- Washer
Finished Basement
- Walk-Out Basement
- Basement Fills Entire Space Under The House
- Natural lighting in basement
Outdoor Features
- Deck
- Covered patio or porch
- Shed
Utilities
- Forced Air Heating and Cooling System
- Heating System Uses Natural Gas
- Vented Exhaust Fan
- Gas Water Heater
- Satellite Dish
Community Details
- Shadybrook Subdivision
Ownership History
Purchase Details
Home Financials for this Owner
Home Financials are based on the most recent Mortgage that was taken out on this home.Purchase Details
Home Financials for this Owner
Home Financials are based on the most recent Mortgage that was taken out on this home.Purchase Details
Similar Homes in Dewitt, MI
Home Values in the Area
Average Home Value in this Area
Purchase History
| Date | Buyer | Sale Price | Title Company |
|---|---|---|---|
| Walter Byron J | $225,000 | Tri County Title Agency Llc | |
| Mccarthy Shaun T | $194,000 | Tri County Title Agency Llc | |
| Mckone Sara | $36,000 | Bell Title Company |
Mortgage History
| Date | Status | Borrower | Loan Amount |
|---|---|---|---|
| Open | Walter Byron J | $30,000 | |
| Open | Walter Byron J | $229,837 | |
| Previous Owner | Mccarthy Shaun T | $197,959 | |
| Previous Owner | Mckone Sara M | $168,000 |
Property History
| Date | Event | Price | Change | Sq Ft Price |
|---|---|---|---|---|
| 03/19/2018 03/19/18 | Sold | $225,000 | -2.1% | $111 / Sq Ft |
| 03/09/2018 03/09/18 | Pending | -- | -- | -- |
| 02/26/2018 02/26/18 | For Sale | $229,900 | 0.0% | $114 / Sq Ft |
| 01/18/2018 01/18/18 | Pending | -- | -- | -- |
| 01/04/2018 01/04/18 | Price Changed | $229,900 | -2.1% | $114 / Sq Ft |
| 12/12/2017 12/12/17 | Price Changed | $234,900 | -2.1% | $116 / Sq Ft |
| 11/19/2017 11/19/17 | For Sale | $239,900 | +23.7% | $119 / Sq Ft |
| 03/28/2013 03/28/13 | Sold | $194,000 | 0.0% | $96 / Sq Ft |
| 03/28/2013 03/28/13 | Pending | -- | -- | -- |
| 03/28/2013 03/28/13 | For Sale | $194,000 | -- | $96 / Sq Ft |
Tax History Compared to Growth
Tax History
| Year | Tax Paid | Tax Assessment Tax Assessment Total Assessment is a certain percentage of the fair market value that is determined by local assessors to be the total taxable value of land and additions on the property. | Land | Improvement |
|---|---|---|---|---|
| 2024 | $2,666 | $147,300 | $32,500 | $114,800 |
| 2023 | $2,994 | $133,100 | $0 | $0 |
| 2022 | $4,568 | $124,200 | $28,700 | $95,500 |
| 2021 | $4,478 | $116,200 | $28,000 | $88,200 |
| 2020 | $4,366 | $111,200 | $25,400 | $85,800 |
| 2019 | $4,224 | $109,700 | $22,300 | $87,400 |
| 2018 | $3,790 | $104,600 | $16,500 | $88,100 |
| 2017 | $3,741 | $102,100 | $16,500 | $85,600 |
| 2016 | $3,453 | $90,200 | $16,800 | $73,400 |
| 2015 | $3,479 | $89,100 | $0 | $0 |
| 2011 | -- | $88,000 | $0 | $0 |
Agents Affiliated with this Home
-
Carin Whybrew

Seller's Agent in 2018
Carin Whybrew
Coldwell Banker Professionals -Okemos
(517) 719-4967
452 Total Sales
-
Brent Forsberg

Buyer's Agent in 2018
Brent Forsberg
Forsberg Real Estate Company
(517) 349-9330
7 Total Sales
Map
Source: Greater Lansing Association of Realtors®
MLS Number: 221740
APN: 050-447-000-015-00
- 13855 Bauerle Rd
- 13870 Kaleidoscope Dr
- 13880 Kaleidoscope Dr
- 3012 Moccasin Dr
- 2987 Moccasin Dr
- 2998 Moccasin Dr
- 13503 Cottonwood Ct
- 3430 Hawthorne Woods Pkwy
- 1117 S Geneva Dr
- 0 Herbison Rd Parcel 2
- 0
- 13543 Turner Rd
- 1010 Montreux Dr
- 1213 Lobelia Ln
- 13209 Watercrest Dr
- 3913 Danbridge Dr
- 1848 W Clark Rd
- 1212 Sandhill Dr
- 00 Driftwood Dr
- 0 Driftwood Dr
- 13799 Myrtle Dr Unit 15
- 13805 Myrtle Dr Unit 16
- 3085 Moccasin Dr
- 3075 Moccasin Dr Unit 13
- 3065 Moccasin Dr Unit 12
- 13811 Myrtle Dr Unit 17
- 13802 Myrtle Dr Unit 28
- 13796 Myrtle Dr Unit 29
- 31 Bauerle Rd
- 13800 Bauerle Rd
- 13808 Myrtle Dr
- 32 Bauerle Rd
- 0 Moccasin Dr Unit 3074323-15698
- 0 Moccasin Dr Unit 2805290-15698
- 0 Moccasin Dr Unit 2805275-15698
- 0 Moccasin Dr Unit 2805280-15698
- 0 Moccasin Dr Unit 2805286-15698
- 0 Moccasin Dr Unit 2805276-15698
- 0 Moccasin Dr Unit 2805277-15698
- 0 Moccasin Dr Unit 2805272-15698
