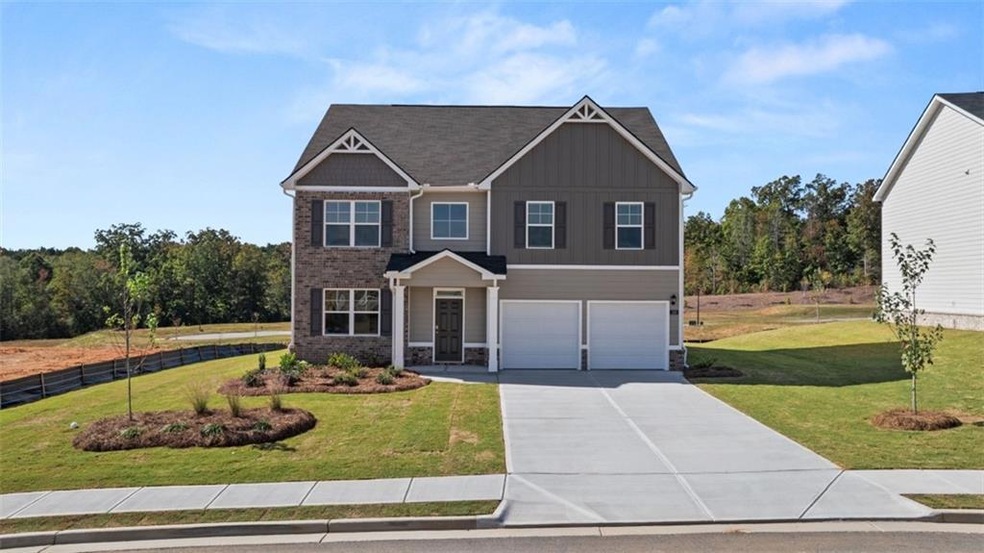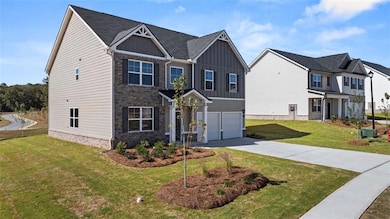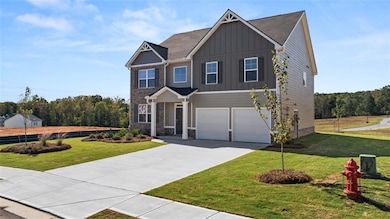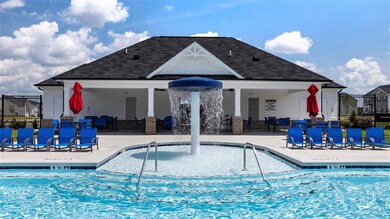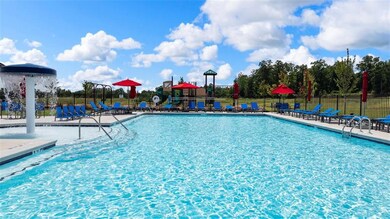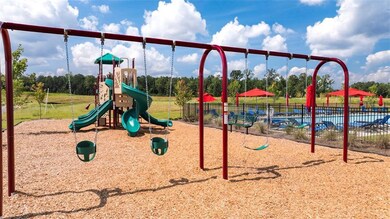138 Aster Ave Locust Grove, GA 30248
Estimated payment $2,116/month
Highlights
- New Construction
- Traditional Architecture
- Community Pool
- Oversized primary bedroom
- Solid Surface Countertops
- Formal Dining Room
About This Home
SPECIAL FINANCING CALL TODAY FOR LOW INTEREST RATE OPPORTUNITIES. Swim community in an amazing location just steps from Tanger Outlet with easy access to I-75. The Packard floorplan at Cedar Ridge is a 4 bedroom, 2 full bath plus a powder room two-story home covering 2,608 sq. ft. The 2-car garage ensures plenty of space for vehicles and storage. Traditional in design but modern in features, this home will never go out of style. Open the door to a formal living room and adjacent formal dining room so you never have to compromise when entertaining family and friends. Beyond is an island kitchen and a casual dining area perfect for quick bites. With stainless steel appliances, contemporary cabinetry and granite countertops, home cooks will feel right at ease. Plus, there is an open and airy family room so everyone can get involved. Upstairs offers a must see oversized bedroom suite with plenty pf space to create a home office or just an area to lounge. The spa-like bath includes a garden tub, separate shower an dual vanities plus generous closets. Secondary bedrooms have extra storage and there is a well-appointed hall bath. Every home is a smart home. Our homes come equipped with smart home technology, letting you control everything from lighting to temperature from the convenience of your smart device. Photos used for illustrative purposes and may not depict actual home.
Listing Agent
D.R.. Horton Realty of Georgia, Inc License #248559 Listed on: 08/13/2025

Home Details
Home Type
- Single Family
Est. Annual Taxes
- $541
Year Built
- Built in 2025 | New Construction
Lot Details
- 8,276 Sq Ft Lot
- Level Lot
HOA Fees
- $42 Monthly HOA Fees
Parking
- 2 Car Attached Garage
Home Design
- Traditional Architecture
- Slab Foundation
- Composition Roof
- Concrete Siding
- Cement Siding
Interior Spaces
- 2,608 Sq Ft Home
- 2-Story Property
- Tray Ceiling
- Ceiling Fan
- Double Pane Windows
- Insulated Windows
- Two Story Entrance Foyer
- Family Room
- Formal Dining Room
Kitchen
- Open to Family Room
- Microwave
- Dishwasher
- Kitchen Island
- Solid Surface Countertops
- Trash Compactor
Flooring
- Carpet
- Laminate
Bedrooms and Bathrooms
- 4 Bedrooms
- Oversized primary bedroom
- Walk-In Closet
- Dual Vanity Sinks in Primary Bathroom
- Separate Shower in Primary Bathroom
- Soaking Tub
Laundry
- Laundry Room
- Laundry on upper level
Home Security
- Carbon Monoxide Detectors
- Fire and Smoke Detector
Schools
- Locust Grove Elementary And Middle School
- Locust Grove High School
Utilities
- Central Heating and Cooling System
- Electric Water Heater
Additional Features
- Energy-Efficient Windows
- Patio
Listing and Financial Details
- Home warranty included in the sale of the property
- Tax Lot 86
Community Details
Overview
- $500 Initiation Fee
- Cedar Ridge Subdivision
- Rental Restrictions
Recreation
- Community Pool
Map
Home Values in the Area
Average Home Value in this Area
Tax History
| Year | Tax Paid | Tax Assessment Tax Assessment Total Assessment is a certain percentage of the fair market value that is determined by local assessors to be the total taxable value of land and additions on the property. | Land | Improvement |
|---|---|---|---|---|
| 2025 | $541 | $14,000 | $14,000 | $0 |
| 2024 | $541 | $14,000 | $14,000 | $0 |
Property History
| Date | Event | Price | List to Sale | Price per Sq Ft | Prior Sale |
|---|---|---|---|---|---|
| 10/07/2025 10/07/25 | Sold | $385,000 | 0.0% | $148 / Sq Ft | View Prior Sale |
| 10/02/2025 10/02/25 | Off Market | $385,000 | -- | -- | |
| 09/17/2025 09/17/25 | Price Changed | $385,000 | -2.0% | $148 / Sq Ft | |
| 08/13/2025 08/13/25 | For Sale | $393,000 | -- | $151 / Sq Ft |
Source: First Multiple Listing Service (FMLS)
MLS Number: 7632210
APN: 130M-01-086-000
- 134 Aster Ave
- 613 Lobelia Way
- 620 Lobelia Way
- 617 Lobelia Way
- 621 Lobelia Way
- 621 Loabeli Way
- 505 Vervain Dr
- 608 Lobelia Dr
- 178 Aster Ave
- 191 Aster Ave
- 269 Baumgard Way
- 188 Sophie Cir
- 182 Aster Ave
- 501 Vervain Dr
- 150 Aster Ave
- Cali Plan at Cedar Ridge - Locust Grove Station
- Belfort Plan at Cedar Ridge - Locust Grove Station
- Galen Plan at Cedar Ridge - Locust Grove Station
- 500 Kirkland Dr
- 495 Kirkland Dr
- 409 Kirkland Dr
- 209 Oliver Dr
- 533 Moline Way
- 1014 Lear Dr
- 314 Nutwood Trace
- 1132 St Phillips Ct
- 1150 St Phillips Ct
- 1013 St Augustine Pkwy
- 1335 Elmstead Place
- 192 Al Jennah Blvd
- 116 Al Jennah Blvd
- 1508 Denver Way
- 1505 Queen Elizabeth Dr
- 232 Sophie Cir
- 201 Retour Cir
- 121 Pristine Dr
- 128 Pristine Dr
- 128 Pristine Dr
