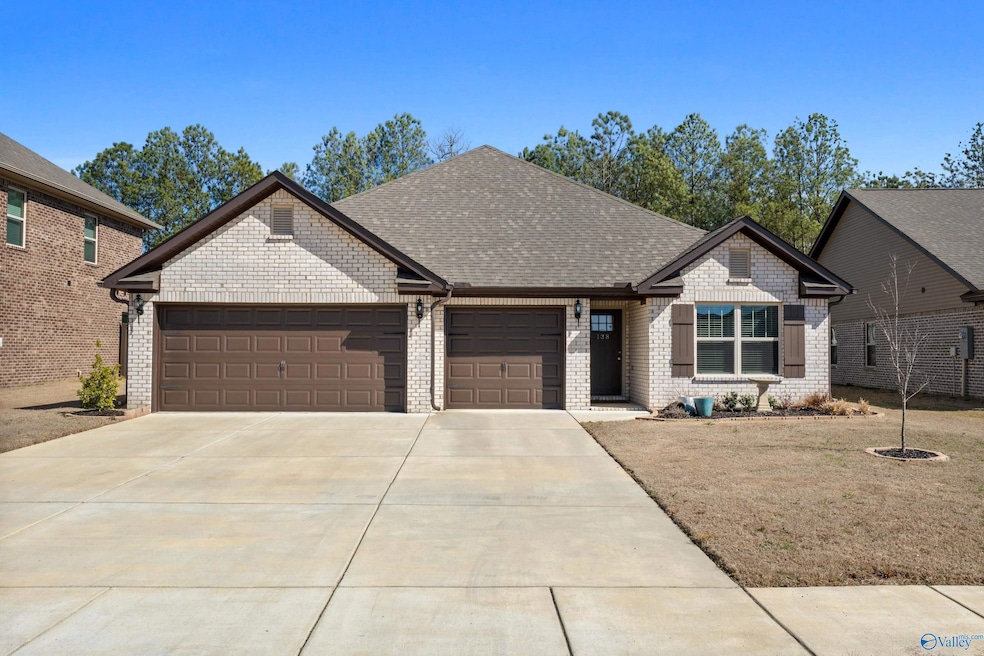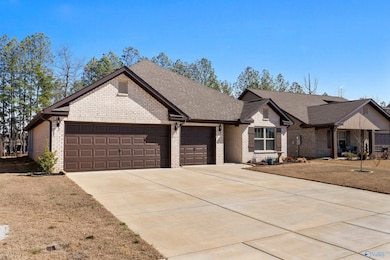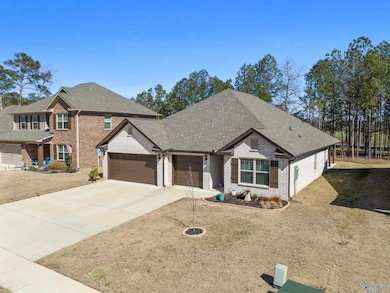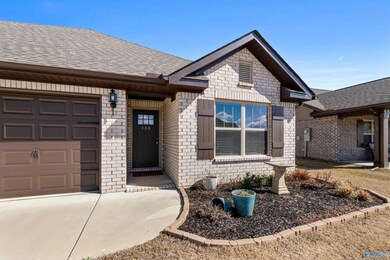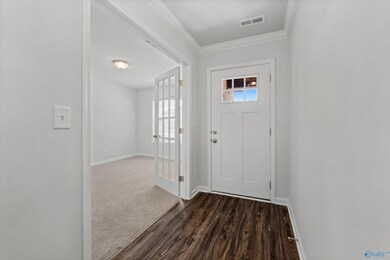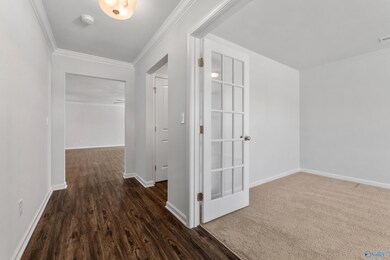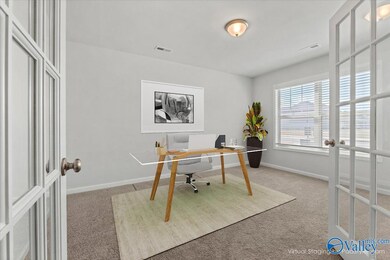
138 Barlow Way Owens Cross Roads, AL 35763
Highlights
- Community Lake
- Covered Patio or Porch
- Central Heating and Cooling System
- Owens Cross Roads Elementary School Rated A-
- Three Sided Brick Exterior Elevation
About This Home
As of June 2025138 Barlow Way- Qualifies for USDA - $0 Down & No Mortg Ins. Loan! Gorgeous Brick home offers an inviting open floor plan, seamlessly connecting the kitchen & family. LVP in main living areas. Kitchen impresses w/soft-close cabinets, backsplash, granite, large island & walk-in pantry. Primary suite features an oversized tiled shower, 2 closets, w/one connecting to laundry. Study w/french doors. 3 Car Garage! PRIVATE homesite where serene wooded views create the perfect backdrop for relaxation from the 20x10 covered patio. Irrigation sys. Neighborhood lake. (Minutes to Food City,Hays Nature Preserve,Mark Russell Rec & 15 miles to a Redstone gate) Video!
Last Agent to Sell the Property
Re/Max Distinctive License #63537 Listed on: 03/06/2025

Home Details
Home Type
- Single Family
Est. Annual Taxes
- $1,384
Year Built
- Built in 2022
Lot Details
- Lot Dimensions are 60 x 135
- Sprinkler System
HOA Fees
- $29 Monthly HOA Fees
Home Design
- Slab Foundation
- Three Sided Brick Exterior Elevation
Interior Spaces
- 2,113 Sq Ft Home
- Property has 1 Level
Kitchen
- Microwave
- Dishwasher
- Disposal
Bedrooms and Bathrooms
- 3 Bedrooms
Parking
- 3 Car Garage
- Front Facing Garage
Outdoor Features
- Covered Patio or Porch
Schools
- New Hope Elementary School
- New Hope High School
Utilities
- Central Heating and Cooling System
- Water Heater
Community Details
- Legacy Homes Association
- Built by LEGACY HOMES
- Richmond Subdivision
- Community Lake
Listing and Financial Details
- Tax Lot 43
Ownership History
Purchase Details
Home Financials for this Owner
Home Financials are based on the most recent Mortgage that was taken out on this home.Similar Homes in Owens Cross Roads, AL
Home Values in the Area
Average Home Value in this Area
Purchase History
| Date | Type | Sale Price | Title Company |
|---|---|---|---|
| Warranty Deed | $345,000 | None Listed On Document |
Mortgage History
| Date | Status | Loan Amount | Loan Type |
|---|---|---|---|
| Open | $287,000 | New Conventional | |
| Previous Owner | $220,105 | New Conventional |
Property History
| Date | Event | Price | Change | Sq Ft Price |
|---|---|---|---|---|
| 06/27/2025 06/27/25 | Sold | $345,000 | -1.4% | $163 / Sq Ft |
| 04/11/2025 04/11/25 | Price Changed | $349,800 | 0.0% | $166 / Sq Ft |
| 03/28/2025 03/28/25 | Price Changed | $349,900 | -2.8% | $166 / Sq Ft |
| 03/06/2025 03/06/25 | For Sale | $359,900 | -- | $170 / Sq Ft |
Tax History Compared to Growth
Tax History
| Year | Tax Paid | Tax Assessment Tax Assessment Total Assessment is a certain percentage of the fair market value that is determined by local assessors to be the total taxable value of land and additions on the property. | Land | Improvement |
|---|---|---|---|---|
| 2024 | $1,384 | $35,360 | $6,000 | $29,360 |
| 2023 | $1,384 | $15,980 | $6,000 | $9,980 |
Agents Affiliated with this Home
-
Rebecca Lowrey

Seller's Agent in 2025
Rebecca Lowrey
RE/MAX
(256) 990-4663
2 in this area
330 Total Sales
-
DeAndra Hubbell

Buyer's Agent in 2025
DeAndra Hubbell
Green Real Estate
(256) 426-8964
2 in this area
19 Total Sales
Map
Source: ValleyMLS.com
MLS Number: 21882613
APN: 22-09-29-0-001-037.053
- 117 Waltrip Dr
- 111 Waltrip Dr
- 103 Barlow Way
- 103 Gander Cir
- 187 Sedgewick Dr
- 169 Sedgewick Dr
- 137 Sedgewick Dr
- 202 Sedgewick Dr
- 119 Sedgewick Dr
- 188 Winstead Cir
- 126 Sedgewick Dr
- 122 Fire Fly Ln
- 423 Hamer Rd
- 179 Winstead Cir
- 124 Winstead Cir
- 156 Dudley Ln Unit A1-4, B
- 3 acres Highway 431 S
- 257 Dudley Ln
- 109 Wyatt Cir
- 102 Lesson Cir
