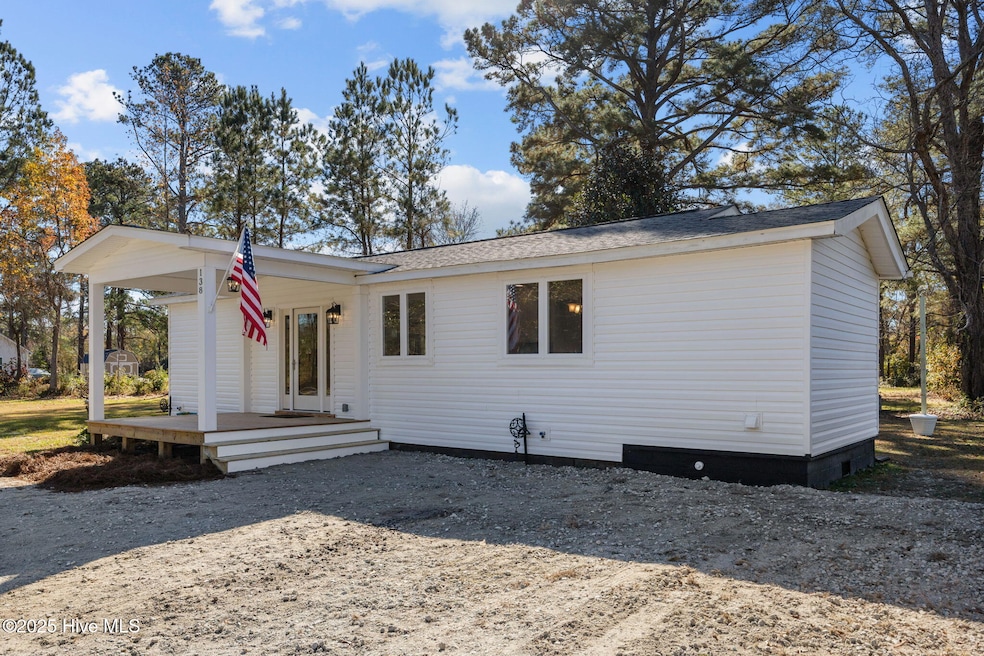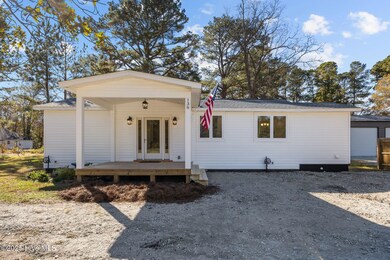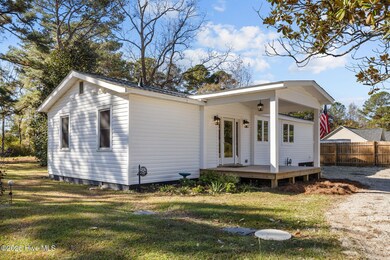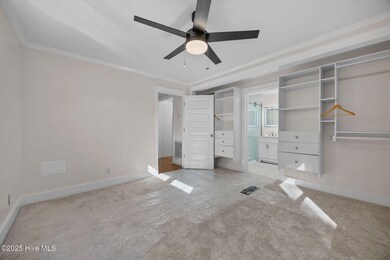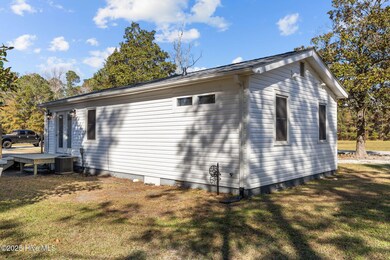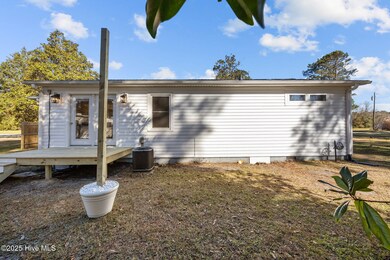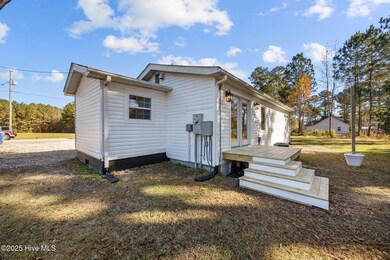138 Briarneck Rd Jacksonville, NC 28540
Estimated payment $1,164/month
Highlights
- Wood Flooring
- Porch
- Walk-in Shower
- No HOA
- Shed
- Heat Pump System
About This Home
Welcome to 138 Briarneck Road, a beautifully updated 2-bedroom, 2-bath home offering modern comfort and low-maintenance living. Recently updated from top to bottom, this property features a brand-new roof, new flooring throughout, new siding, fresh interior paint and so much more! The home also includes a new water heater, a new septic lid and distributor, and an encapsulated crawl space equipped with both a dehumidifier and a sump pump for added efficiency and peace of mind.An added bonus is the backyard shed, complete with electricity and newly installed outlets, perfect for storage, hobbies, or workspace needs.Though modest in size at 896 square feet, the layout is thoughtfully designed, making every space feel inviting and functional. This home is truly move-in ready and perfect for anyone seeking a clean, updated residence without the worry of city taxes or HOA fees.Come see this beautifully transformed home and discover all it has to offer!
Listing Agent
Realty One Group Affinity Brokerage Email: chasityp@hotmail.com License #334862 Listed on: 11/23/2025

Home Details
Home Type
- Single Family
Est. Annual Taxes
- $661
Year Built
- Built in 1959
Lot Details
- 0.3 Acre Lot
- Property is zoned RA
Parking
- Unpaved Parking
Home Design
- Wood Frame Construction
- Architectural Shingle Roof
- Vinyl Siding
- Stick Built Home
Interior Spaces
- 896 Sq Ft Home
- 1-Story Property
- Crawl Space
Kitchen
- Range
- Dishwasher
Flooring
- Wood
- Carpet
Bedrooms and Bathrooms
- 2 Bedrooms
- 2 Full Bathrooms
- Walk-in Shower
Outdoor Features
- Shed
- Porch
Schools
- Stateside Elementary School
- Trexler Middle School
- Southwest High School
Utilities
- Heat Pump System
Community Details
- No Home Owners Association
Listing and Financial Details
- Assessor Parcel Number 56-42
Map
Home Values in the Area
Average Home Value in this Area
Tax History
| Year | Tax Paid | Tax Assessment Tax Assessment Total Assessment is a certain percentage of the fair market value that is determined by local assessors to be the total taxable value of land and additions on the property. | Land | Improvement |
|---|---|---|---|---|
| 2025 | $366 | $100,913 | $16,650 | $84,263 |
| 2024 | $366 | $100,913 | $16,650 | $84,263 |
| 2023 | $366 | $100,913 | $16,650 | $84,263 |
| 2022 | $661 | $100,913 | $16,650 | $84,263 |
| 2021 | $547 | $77,620 | $13,880 | $63,740 |
| 2020 | $426 | $60,410 | $13,880 | $46,530 |
| 2019 | $426 | $60,410 | $13,880 | $46,530 |
| 2018 | $426 | $60,410 | $13,880 | $46,530 |
| 2017 | $434 | $64,290 | $13,880 | $50,410 |
| 2016 | $434 | $64,290 | $0 | $0 |
| 2015 | $434 | $64,290 | $0 | $0 |
| 2014 | $434 | $64,290 | $0 | $0 |
Property History
| Date | Event | Price | List to Sale | Price per Sq Ft | Prior Sale |
|---|---|---|---|---|---|
| 11/25/2025 11/25/25 | Pending | -- | -- | -- | |
| 11/24/2025 11/24/25 | For Sale | $210,000 | +40.0% | $234 / Sq Ft | |
| 11/10/2022 11/10/22 | Sold | $150,000 | 0.0% | $167 / Sq Ft | View Prior Sale |
| 10/08/2022 10/08/22 | Pending | -- | -- | -- | |
| 09/28/2022 09/28/22 | For Sale | $150,000 | +60.8% | $167 / Sq Ft | |
| 02/11/2019 02/11/19 | Sold | $93,300 | -6.6% | $104 / Sq Ft | View Prior Sale |
| 01/17/2019 01/17/19 | Pending | -- | -- | -- | |
| 10/25/2018 10/25/18 | For Sale | $99,900 | -- | $111 / Sq Ft |
Purchase History
| Date | Type | Sale Price | Title Company |
|---|---|---|---|
| Warranty Deed | $150,000 | -- | |
| Warranty Deed | $93,500 | None Available | |
| Warranty Deed | $86,000 | None Available | |
| Warranty Deed | -- | None Available | |
| Warranty Deed | $51,500 | None Available |
Mortgage History
| Date | Status | Loan Amount | Loan Type |
|---|---|---|---|
| Open | $150,000 | VA | |
| Previous Owner | $89,119 | New Conventional | |
| Previous Owner | $88,000 | Purchase Money Mortgage | |
| Closed | $0 | VA |
Source: Hive MLS
MLS Number: 100542642
APN: 020338
- 145 Mcgowan
- 126 Brown Rd
- 115 Billy Hudson Rd
- 000 Richlands
- 128 Brown Rd
- 124 Billy Hudson Rd
- 200 Bright Leaf Ln
- 201 W Theriault Ct
- 118 Lindsey James Ln
- 300 E Theriault Ct
- 309 E Theriault Ct
- 311 E Theriault Ct
- 313 E Theriault Ct
- 310 E Theriault Ct
- 315 E Theriault Ct
- 314 E Theriault Ct
- 319 E Theriault Ct
- 318 E Theriault Ct
- 320 E Theriault Ct
- 119 Casey Ct
