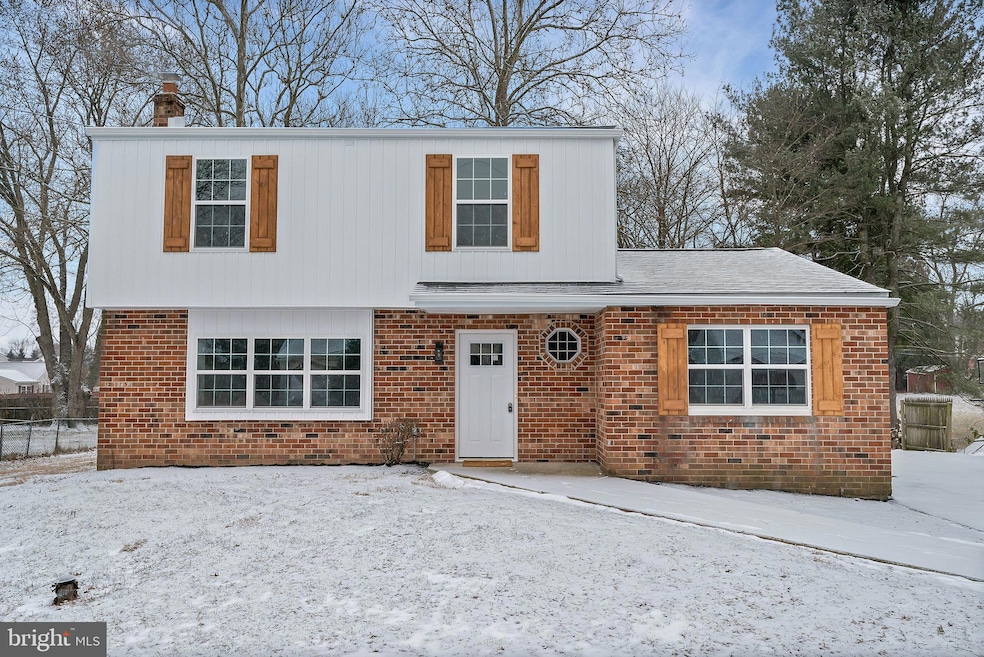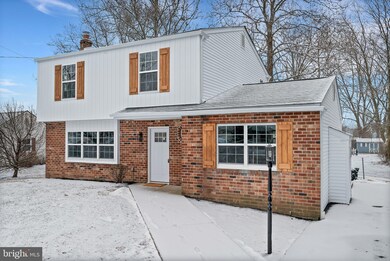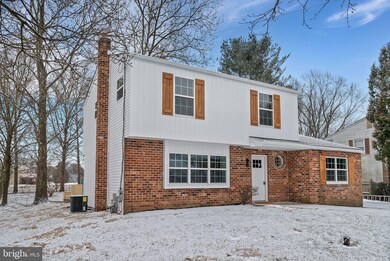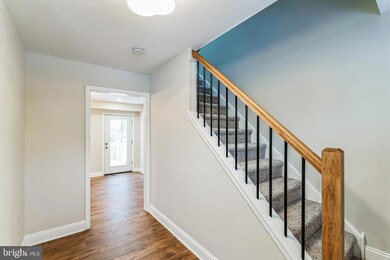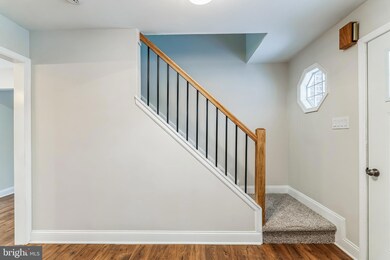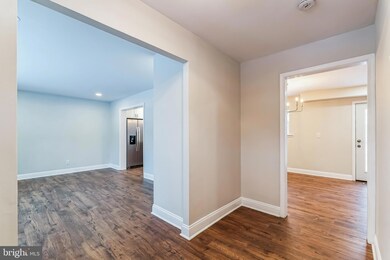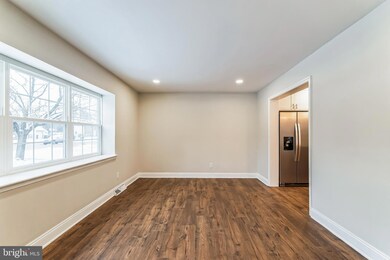
138 Burnside Ave Norristown, PA 19403
Highlights
- Eat-In Gourmet Kitchen
- No HOA
- Breakfast Area or Nook
- Colonial Architecture
- Upgraded Countertops
- Stainless Steel Appliances
About This Home
As of February 2025Welcome Home to 138 Burnside Avenue in West Norriton!
This beautifully remodeled 3-bedroom, 2.5-bathroom home is ready for its new owners. Everything has been updated, so you can just move right in!
As you pull into the freshly paved driveway, you’ll notice the brand-new roof and siding (installed Fall 2024) and all-new windows throughout the house. These updates not only look fantastic but also provide peace of mind as you begin your ownership.
Step inside, and you’ll immediately appreciate the new luxury plank flooring that runs throughout the main level. The layout is flexible, offering plenty of options to fit your family’s lifestyle. The front living room, with its big picture windows and recessed lighting, is perfect for entertaining, relaxing, or even using as a formal dining room—whatever works best for you!
The heart of the home is the kitchen, and this one doesn’t disappoint. It features brand-new, solid wood shaker cabinets, granite countertops, and a full set of brand new modern appliances. It’s a space that’s ready for everything from quick weeknight dinners to big family gatherings.
Right off the kitchen, step outside onto the oversized deck, complete with built-in seating and custom planters, where you can host summer barbecues, relax with a good book, or enjoy a quiet evening. With plenty of room for outdoor dining and space to watch kids or pets play within view, it’s the perfect spot for making memories or simply soaking in the serene backyard views.
Back inside, the cozy family room is anchored by a fireplace that’s perfect for chilly nights or lazy Sundays. The first floor is rounded out by a powder room and a laundry/mudroom with its own side-door access to the driveway—super convenient for busy households.
Upstairs, you’ll find a completely updated hall bathroom with custom tilework and all-new fixtures. The two hall bedrooms are spacious, each with large double-door closets.
The primary suite is located at the back of the home, offering a peaceful retreat. It features a large walk-in closet and a gorgeous ensuite bathroom with a walk-in shower, stunning tile, and a sleek vanity. It’s a private oasis you’ll love coming home to.
Don’t forget to check out the finished basement before you leave. With new flooring and fresh paint, it’s a versatile space that can be used as a playroom, workout area, home office, or second family room. There’s also plenty of storage space and convenient outdoor access to the backyard through Bilco doors.
This home has been thoughtfully renovated with updates to plumbing and electrical systems, new flooring throughout, and high-quality finishes everywhere you look.
This home is just minutes from Oakland Park and a short drive to King of Prussia, Plymouth Meeting, and Oaks, putting shopping, dining, and entertainment right at your fingertips.
Don’t wait—schedule your showing today and make 138 Burnside Ave your new home!
Last Agent to Sell the Property
Coldwell Banker Realty License #RS361566 Listed on: 01/17/2025

Home Details
Home Type
- Single Family
Est. Annual Taxes
- $7,293
Year Built
- Built in 1979
Lot Details
- 0.4 Acre Lot
- Lot Dimensions are 85.00 x 0.00
- Property is in excellent condition
Home Design
- Colonial Architecture
- Craftsman Architecture
- Traditional Architecture
- Architectural Shingle Roof
- Vinyl Siding
- Brick Front
- Concrete Perimeter Foundation
Interior Spaces
- Property has 2 Levels
- Ceiling Fan
- Recessed Lighting
- Self Contained Fireplace Unit Or Insert
- Gas Fireplace
- Combination Kitchen and Dining Room
- Laundry on main level
- Partially Finished Basement
Kitchen
- Eat-In Gourmet Kitchen
- Breakfast Area or Nook
- Gas Oven or Range
- <<builtInMicrowave>>
- Dishwasher
- Stainless Steel Appliances
- Kitchen Island
- Upgraded Countertops
- Disposal
Flooring
- Carpet
- Tile or Brick
- Ceramic Tile
- Luxury Vinyl Plank Tile
Bedrooms and Bathrooms
- 3 Bedrooms
- En-Suite Bathroom
- Walk-In Closet
- <<tubWithShowerToken>>
- Walk-in Shower
Parking
- 4 Parking Spaces
- 4 Driveway Spaces
Outdoor Features
- Shed
Utilities
- 90% Forced Air Heating and Cooling System
- Electric Water Heater
Community Details
- No Home Owners Association
Listing and Financial Details
- Tax Lot 002
- Assessor Parcel Number 63-00-00800-019
Ownership History
Purchase Details
Home Financials for this Owner
Home Financials are based on the most recent Mortgage that was taken out on this home.Purchase Details
Home Financials for this Owner
Home Financials are based on the most recent Mortgage that was taken out on this home.Similar Homes in Norristown, PA
Home Values in the Area
Average Home Value in this Area
Purchase History
| Date | Type | Sale Price | Title Company |
|---|---|---|---|
| Deed | $489,000 | Class Abstract | |
| Deed | $489,000 | Class Abstract | |
| Deed | $158,500 | Land Title Svcs Of Nj Inc |
Mortgage History
| Date | Status | Loan Amount | Loan Type |
|---|---|---|---|
| Open | $366,750 | New Conventional | |
| Closed | $366,750 | New Conventional | |
| Previous Owner | $367,800 | Credit Line Revolving | |
| Previous Owner | $123,500 | New Conventional | |
| Previous Owner | $212,000 | No Value Available |
Property History
| Date | Event | Price | Change | Sq Ft Price |
|---|---|---|---|---|
| 02/26/2025 02/26/25 | Sold | $489,000 | 0.0% | $233 / Sq Ft |
| 02/01/2025 02/01/25 | Pending | -- | -- | -- |
| 01/17/2025 01/17/25 | For Sale | $489,000 | +57.7% | $233 / Sq Ft |
| 08/26/2024 08/26/24 | Sold | $310,000 | -11.4% | $181 / Sq Ft |
| 08/09/2024 08/09/24 | For Sale | $349,999 | +120.8% | $204 / Sq Ft |
| 08/07/2024 08/07/24 | Pending | -- | -- | -- |
| 02/11/2013 02/11/13 | Sold | $158,500 | -9.4% | $92 / Sq Ft |
| 12/21/2012 12/21/12 | Pending | -- | -- | -- |
| 11/16/2012 11/16/12 | Price Changed | $174,900 | -5.4% | $102 / Sq Ft |
| 10/18/2012 10/18/12 | For Sale | $184,900 | -- | $108 / Sq Ft |
Tax History Compared to Growth
Tax History
| Year | Tax Paid | Tax Assessment Tax Assessment Total Assessment is a certain percentage of the fair market value that is determined by local assessors to be the total taxable value of land and additions on the property. | Land | Improvement |
|---|---|---|---|---|
| 2024 | $7,294 | $149,290 | $46,080 | $103,210 |
| 2023 | $7,212 | $149,290 | $46,080 | $103,210 |
| 2022 | $7,165 | $149,290 | $46,080 | $103,210 |
| 2021 | $7,121 | $149,290 | $46,080 | $103,210 |
| 2020 | $6,909 | $149,290 | $46,080 | $103,210 |
| 2019 | $3,945 | $149,290 | $46,080 | $103,210 |
| 2018 | $5,512 | $149,290 | $46,080 | $103,210 |
| 2017 | $6,377 | $149,290 | $46,080 | $103,210 |
| 2016 | $6,318 | $149,290 | $46,080 | $103,210 |
| 2015 | $5,855 | $149,290 | $46,080 | $103,210 |
| 2014 | $5,855 | $149,290 | $46,080 | $103,210 |
Agents Affiliated with this Home
-
Will Mascio
W
Seller's Agent in 2025
Will Mascio
Coldwell Banker Realty
(610) 547-3425
2 in this area
15 Total Sales
-
Abigail Dillon

Seller Co-Listing Agent in 2025
Abigail Dillon
Coldwell Banker Realty
(215) 908-0301
2 in this area
29 Total Sales
-
Bob Kelley

Buyer's Agent in 2025
Bob Kelley
BHHS Fox & Roach
(215) 353-2777
28 in this area
646 Total Sales
-
Devon Kelly
D
Buyer Co-Listing Agent in 2025
Devon Kelly
BHHS Fox & Roach
(267) 664-7355
2 in this area
23 Total Sales
-
David Dupell

Seller's Agent in 2024
David Dupell
Coldwell Banker Realty
(484) 832-7329
15 in this area
75 Total Sales
-
William Lublin

Seller's Agent in 2013
William Lublin
Century 21 Advantage Gold-Southampton
(215) 280-4114
206 Total Sales
Map
Source: Bright MLS
MLS Number: PAMC2127178
APN: 63-00-00800-019
- 143 Deacon Dr
- 154 Deacon Dr
- 1909 Davis Dr
- 136 Markley Farm Cir
- 1908 Sterigere St
- 2055 W Marshall St
- 2 Republic Ave
- 1104 Arden Dr Unit METHACTON SCHOOL
- 00 Arden Dr Unit METHACTON SCHOOL
- 1865 W Marshall St
- 41 Jefferson Ave
- 704 Middleton Place
- 1332 Statesman Rd
- 0 N Wakefield Rd
- 189 Hoover Ave
- 1042 Rafter Rd
- 198 Oxford Cir
- 1975 Juniata Rd
- 2408 Norrington Dr
- 233 Oxford Cir
