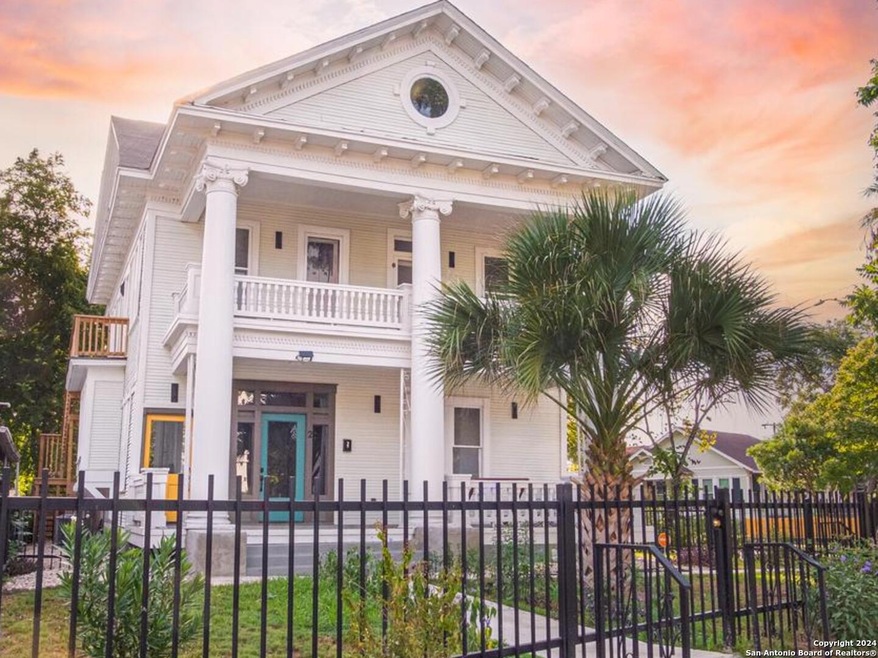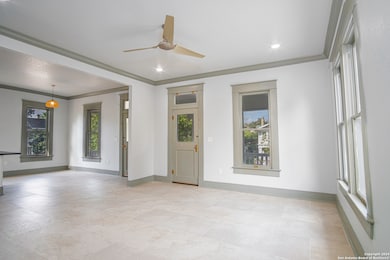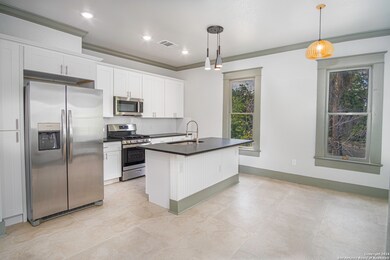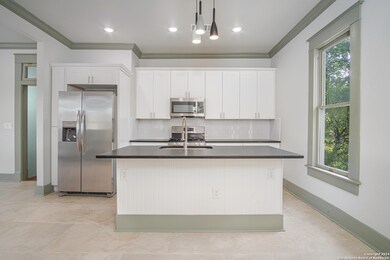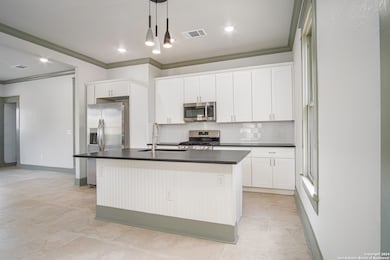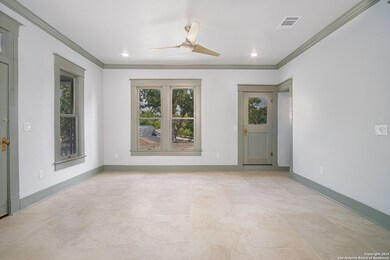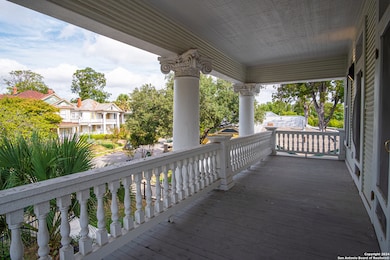138 Castillo Ave Unit 1 San Antonio, TX 78210
Lone Star NeighborhoodHighlights
- Wood Flooring
- Central Heating and Cooling System
- Ceiling Fan
About This Home
Perfect set up for Roommates! Enter through the private staircase on the first floor and ascend into the timeless elegance of the original wood floors, high ceilings, and spacious second-story balcony reserved solely for Unit 1. This second floor unit includes private front and rear entrances, along with1 off-street parking space behind an automatic gate. Residents share access to the green spaces. Modern conveniences are seamlessly blended with historic charm: featuring a newly renovated kitchen with brand-new appliances and completely updated bathrooms, with the flexibility of using the third room as an office, artist studio or an expansive walk-in closet. Pet friendly!
Last Listed By
Marie Crabb
Exquisite Properties, LLC Listed on: 10/04/2024
Home Details
Home Type
- Single Family
Est. Annual Taxes
- $12,517
Year Built
- Built in 1902
Lot Details
- 6,926 Sq Ft Lot
Home Design
- Composition Roof
Interior Spaces
- 1,321 Sq Ft Home
- 2-Story Property
- Ceiling Fan
- Dishwasher
Flooring
- Wood
- Ceramic Tile
Bedrooms and Bathrooms
- 3 Bedrooms
- 2 Full Bathrooms
Laundry
- Laundry on upper level
- Laundry Tub
Schools
- Green Elementary School
- Poe Middle School
- Brackenrdg High School
Utilities
- Central Heating and Cooling System
- Heating System Uses Natural Gas
- Sewer Holding Tank
Community Details
- Durango/Roosevelt Subdivision
Listing and Financial Details
- Rent includes parking, pestctrl
Map
Source: San Antonio Board of REALTORS®
MLS Number: 1813973
APN: 03128-009-0630
- 120 Castillo Ave
- 625 Hunstock Ave
- 126 Loretta Place
- 120 W Highland Blvd
- 214 Loretta Place
- 112 Haynes Ave
- 115 E Highland Blvd
- 121 E Highland Blvd
- 2204 S Presa St
- 3617 and 3621 S Presa St
- 215 Berkshire Ave
- 138 Dunning Ave
- 101 Haynes Ave
- 515 W Highland Blvd
- 510 W Highland Blvd
- 202 Yellowstone St
- 314 Roseborough St
- 310 Roosevelt Ave
- 2007 S Presa St
- 815 Steves Ave
