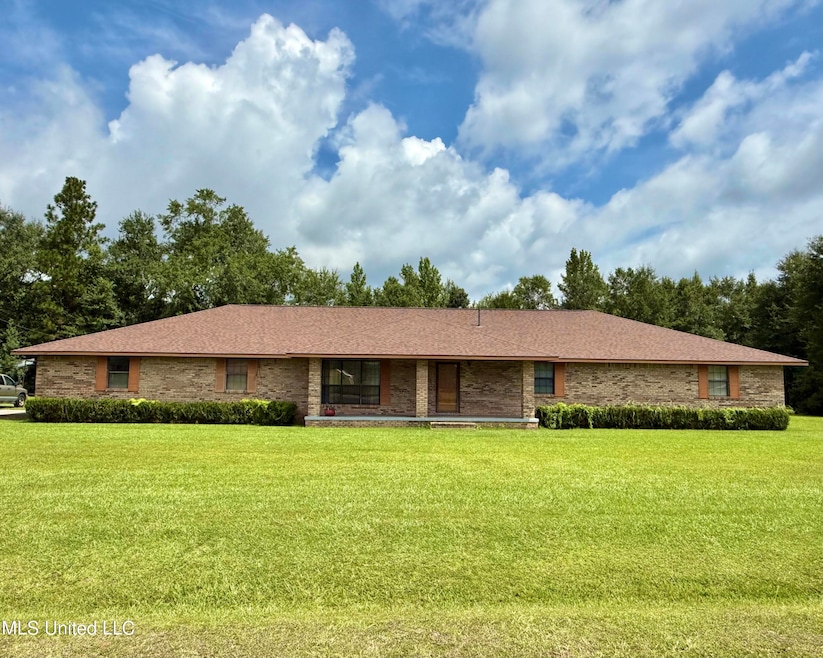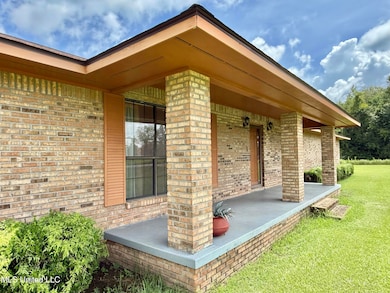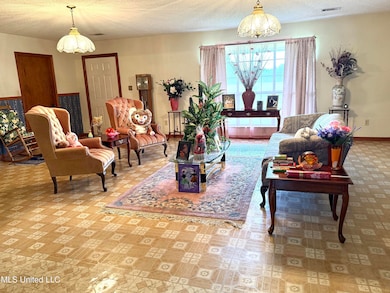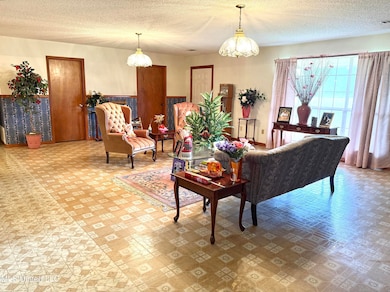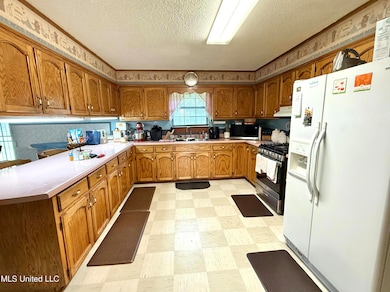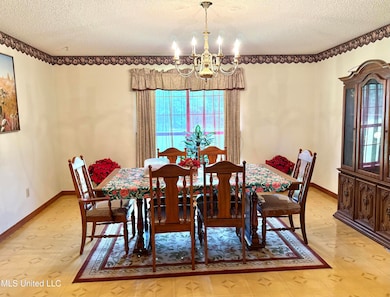138 Clinton Lawrence Rd Lucedale, MS 39452
Estimated payment $1,714/month
Highlights
- Traditional Architecture
- Walk-In Pantry
- 2 Car Attached Garage
- No HOA
- Front Porch
- Double Pane Windows
About This Home
Welcome to your own slice of country charm! This spacious 4-bedroom, 2.5-bath home, plus an office, with over 3500 sqft, sits on 2.5 peaceful acres, perfect for those who need room inside and out. This custom built, one owner home has been loved and well-kept and is ready for new owners. Inside, you'll find oversized bedrooms, walk-in closets, a generous laundry room, separate formal dining room, and a kitchen with plenty of beautiful cabinets for all your cooking needs. This home features two living areas—a large family room with lots of natural light plus a cozy den—giving you options for relaxing or entertaining. Whether you're sipping coffee on the porch, working from your dedicated office, or enjoying the wide-open spaces outside, this home offers comfort, function, and a laid-back country feel. Schedule your showing today to see everything this home has to offer.
Listing Agent
Berkshire Hathaway Home Services Cooper & Co. License #B24183 Listed on: 11/26/2025

Home Details
Home Type
- Single Family
Est. Annual Taxes
- $977
Year Built
- Built in 1991
Lot Details
- 2.5 Acre Lot
- Cleared Lot
Parking
- 2 Car Attached Garage
- Side Facing Garage
- Driveway
Home Design
- Traditional Architecture
- Brick Exterior Construction
- Slab Foundation
- Shingle Roof
Interior Spaces
- 3,580 Sq Ft Home
- 1-Story Property
- Central Vacuum
- Ceiling Fan
- Double Pane Windows
- Sliding Doors
Kitchen
- Breakfast Bar
- Walk-In Pantry
- Gas Range
- Range Hood
Flooring
- Carpet
- Tile
Bedrooms and Bathrooms
- 4 Bedrooms
- Dual Closets
Laundry
- Laundry Room
- Laundry on main level
- Sink Near Laundry
Outdoor Features
- Shed
- Front Porch
Utilities
- Cooling Available
- Central Heating
- Heating System Uses Propane
- Gas Water Heater
- Septic Tank
Community Details
- No Home Owners Association
- Metes And Bounds Subdivision
Listing and Financial Details
- Assessor Parcel Number 1402-09-0-015.01
Map
Home Values in the Area
Average Home Value in this Area
Tax History
| Year | Tax Paid | Tax Assessment Tax Assessment Total Assessment is a certain percentage of the fair market value that is determined by local assessors to be the total taxable value of land and additions on the property. | Land | Improvement |
|---|---|---|---|---|
| 2025 | $977 | $21,175 | $0 | $0 |
| 2024 | $977 | $17,250 | $0 | $0 |
| 2023 | $976 | $17,251 | $0 | $0 |
| 2022 | $976 | $17,252 | $0 | $0 |
| 2021 | $975 | $17,245 | $0 | $0 |
| 2020 | $974 | $15,471 | $0 | $0 |
| 2019 | $975 | $15,473 | $0 | $0 |
| 2018 | $975 | $15,475 | $0 | $0 |
| 2015 | -- | $16,698 | $0 | $0 |
| 2014 | -- | $16,693 | $0 | $0 |
Property History
| Date | Event | Price | List to Sale | Price per Sq Ft |
|---|---|---|---|---|
| 11/26/2025 11/26/25 | For Sale | $310,000 | 0.0% | $87 / Sq Ft |
| 11/17/2025 11/17/25 | Pending | -- | -- | -- |
| 10/06/2025 10/06/25 | Price Changed | $310,000 | -4.6% | $87 / Sq Ft |
| 08/14/2025 08/14/25 | For Sale | $324,900 | -- | $91 / Sq Ft |
Source: MLS United
MLS Number: 4122456
APN: 1402 -09-0- 015. 01
- 0 Highway 63 S
- 0 Ccc Rd
- Parcel 2 Shannon Ln
- 131 Deere John Dr
- 153 Ida Miller Rd
- 210 Lee Anderson Rd
- 124 Ida Miller Rd
- 10 Ac Ellis Hodge Rd
- 0 10 35 Ac Barton Agricola Rd
- 0 Bonnett Ln
- 1214 Marshall Smith Rd
- 134 Short Leaf
- 126 Short Leaf Ln
- 1 Acre Oakhaven Dr
- 139 Archey Ln
- 140 Lonnie Street Rd
- 170 Oakhaven Dr
- 0 Cooks Corner Rd
- 0 Clarence Bonnett Rd
- 137 Debert Adams Rd
- 26205 Polktown Rd
- 25 Robbie St
- 136 Holt Rd
- 109 Latroy Cooley Rd Unit A
- 109 Latroy Cooley Rd Unit 109
- 6909 Hurley Wade Rd
- 185 Luther Davis Rd
- 4469 Blackwell Nursery Rd W
- 11290 Tanner Williams Rd Unit F
- 11290 Tanner Williams Rd Unit C
- 2986 Newman Rd
- 9472 Fox Ct W
- 2140 Hickory Valley Ct
- 10201 Browning Place Ct
- 10475 E Peat Moss Ave
- 10154 Waterford Way
- 9070 Tanner Williams Rd
- 2960 Plantation Dr W
- 9600 Jeff Hamilton Rd Unit 32B
- 9600 Jeff Hamilton Rd
