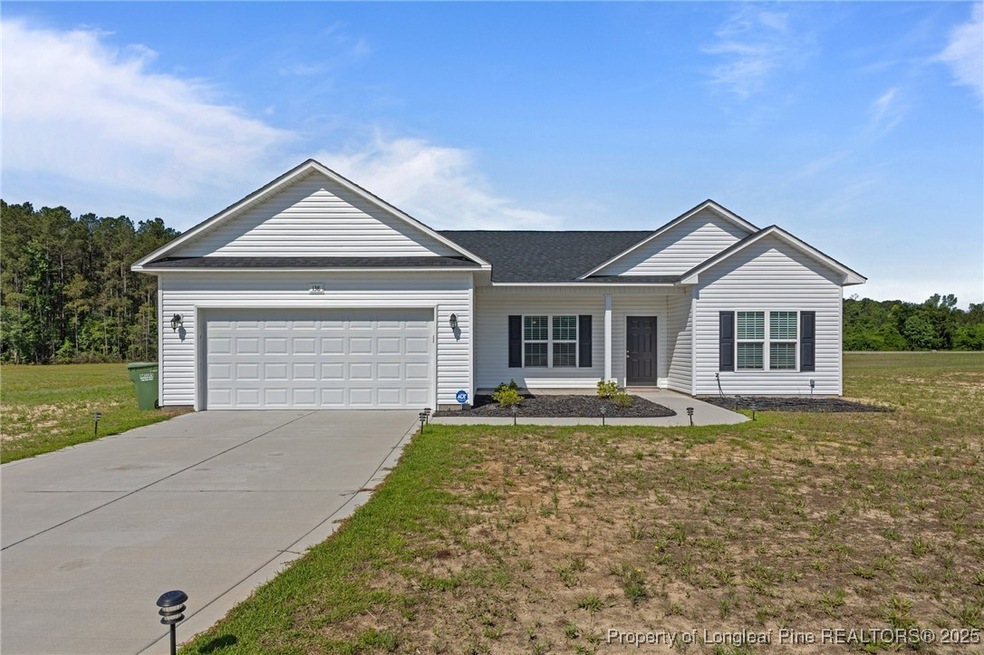
138 Coastal Ln Parkton, NC 28371
Estimated payment $1,820/month
Total Views
4,840
3
Beds
2
Baths
1,416
Sq Ft
$197
Price per Sq Ft
Highlights
- Granite Countertops
- No HOA
- 2 Car Attached Garage
- PSRC Early College at RCC Rated A
- Covered patio or porch
- Kitchen Island
About This Home
Situated on over 1.25 acres this home is calling your name! Country living with proximity to I-95 so getting to and from anywhere is a breeze. Open floor plan with granite counter tops and the refrigerator conveys. 3 beds, 2 baths and a yard for days on a cozy cul-de-sac. 240 volts in garage for electric vehicle charging needs.
Listing Agent
KELLER WILLIAMS REALTY (FAYETTEVILLE) License #321695 Listed on: 06/10/2025

Home Details
Home Type
- Single Family
Year Built
- Built in 2023
Lot Details
- 1.27 Acre Lot
- Property is in good condition
Parking
- 2 Car Attached Garage
Home Design
- Slab Foundation
- Vinyl Siding
Interior Spaces
- 1,416 Sq Ft Home
- 1-Story Property
- Combination Dining and Living Room
Kitchen
- Microwave
- Dishwasher
- Kitchen Island
- Granite Countertops
Flooring
- Carpet
- Vinyl
Bedrooms and Bathrooms
- 3 Bedrooms
- 2 Full Bathrooms
Outdoor Features
- Covered patio or porch
Schools
- Parkton Elementary School
- Robeson County Schools Middle School
- St. Pauls Senior High School
Utilities
- Central Air
- Heat Pump System
- Well
- Septic Tank
Community Details
- No Home Owners Association
- Mcrainey Farm Subdivision
Listing and Financial Details
- Exclusions: All Personal Property
- Tax Lot 30
- Assessor Parcel Number 041029722522
Map
Create a Home Valuation Report for This Property
The Home Valuation Report is an in-depth analysis detailing your home's value as well as a comparison with similar homes in the area
Home Values in the Area
Average Home Value in this Area
Property History
| Date | Event | Price | Change | Sq Ft Price |
|---|---|---|---|---|
| 07/30/2025 07/30/25 | Price Changed | $279,000 | -0.4% | $197 / Sq Ft |
| 06/10/2025 06/10/25 | For Sale | $280,000 | +6.9% | $198 / Sq Ft |
| 12/15/2023 12/15/23 | Sold | $262,000 | -0.1% | $183 / Sq Ft |
| 10/31/2023 10/31/23 | Pending | -- | -- | -- |
| 08/11/2023 08/11/23 | For Sale | $262,300 | -- | $183 / Sq Ft |
Source: Longleaf Pine REALTORS®
Similar Homes in Parkton, NC
Source: Longleaf Pine REALTORS®
MLS Number: 744323
Nearby Homes
- 171 Coastal Ln
- 5870 McDonald Rd
- 111 Alfalfa Dr
- 6716 Brentmoor Ct
- 4240 High Stakes Cir
- 812 Pittsford Place
- 201 Stonewall St
- 5438 Biscoe St
- 306 Kernstown Rd
- 2236 Andalusian Dr
- 6987 Pittman Grove Church Rd
- 3909 Newgate St
- 4748 Ritson Ln
- 3831 Queen Anne Loop
- 5233 Old Railroad Way
- 4113 Redspire Ln
- 5806 Kessinger Ct
- 6648 Camden Rd
- 3511 Birchfield Ct
- 4003 William Bill Luther Dr






