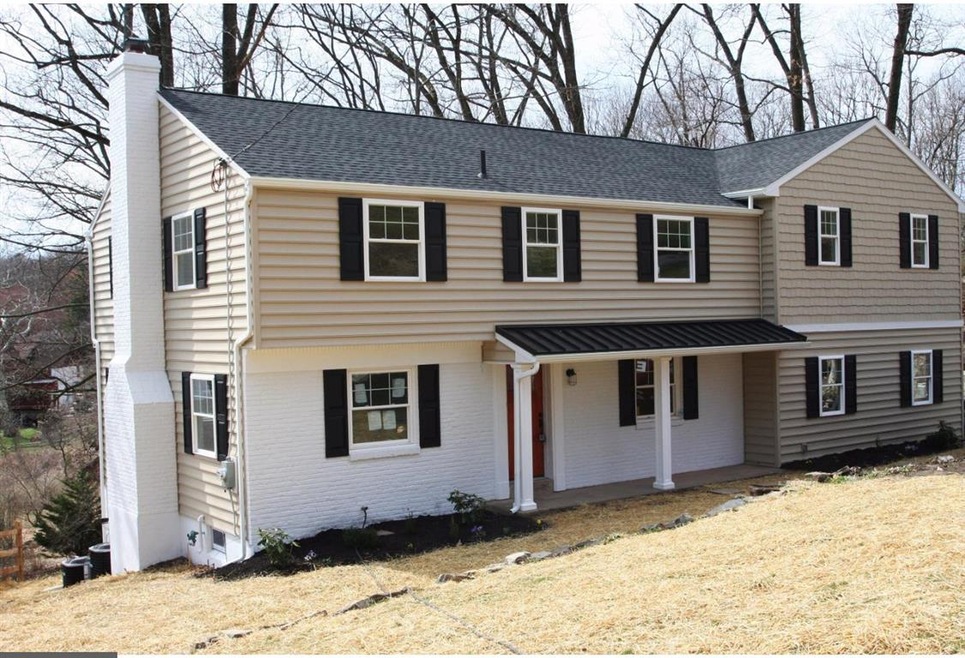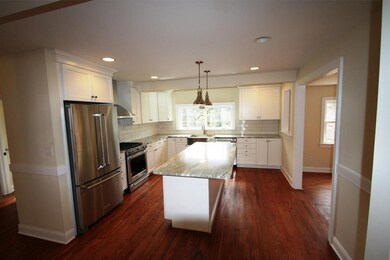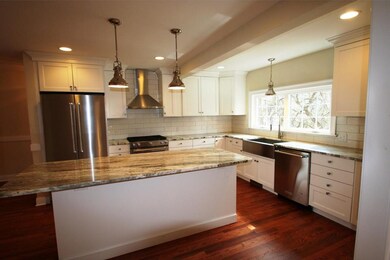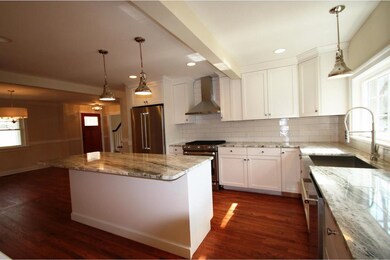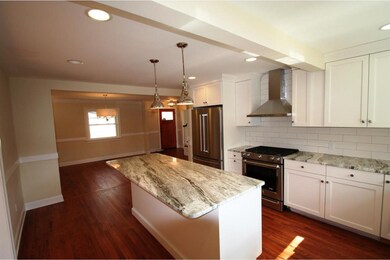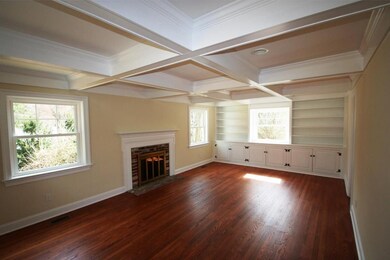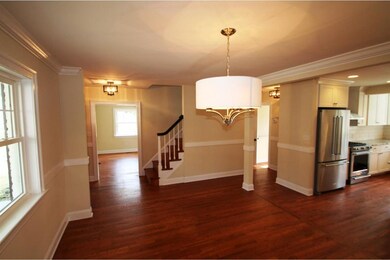
Highlights
- Colonial Architecture
- Wooded Lot
- Attic
- New Eagle Elementary School Rated A+
- Wood Flooring
- 2 Fireplaces
About This Home
As of June 2016Are you looking for 1) completely renovated, 2) move in ready, 3) a home with a view on a quiet street, 4) the Shand Tract? This home has been completely renovated and expanded and offers multiple living spaces with an open floor plan on the first floor and a spacious and relaxing second floor master suite amongst the five upstairs bedrooms with a second floor laundry room. This home provides the experience of moving into like-new construction but the comforts of moving into an existing home in an established neighborhood. Upon pulling up to 138 Colket Lane you will notice a brand new roof, new windows, new siding, new gutters and downspouts, new shutters, fresh paint and new landscaping. (New and expanded driveway to be completed week of 3/21). Inside the newness continues as the entire interior was rehabbed and expanded and includes the following updates: plumbing, electrical, recessed lighting, 200 amp service, hard-wired smoke detectors, two separate brand new HVAC systems, propane heat and cooking, new kitchen cabinetry, new appliances, new bathrooms and powder room, floors and paint. Notable features not to be missed include the beautiful and open kitchen set around a huge island with seating, with Kitchen Aid stainless steel appliances, Brookhaven Cabinetry, an abundance of storage and beautiful, premium level granite counter tops. Open concept living on the first floor flows from the kitchen, to dining room, foyer, living room with coiffured ceiling, built ins and fireplace and a separate casual family room with fireplace surrounded by reclaimed barn wood. The first floor also has a powder room and the two car garage has a built in mudroom unit to keep the clutter outside the living areas. Upstairs the amenities continue with a master suite with both a large walk in closet, a second closet and a master bathroom with double vanity and large stall shower with frameless glass. In addition to the master suite there are four additional bedrooms and two additional bathrooms on the second floor. One of the bedrooms has its own full bathroom. The laundry was moved upstairs as well. The finished basement is walk-out to the rear of the house and provides direct access to the patio. The pond views from the rear of the house are spectacular and offer a little taste of the country life with wildlife aplenty. All of this in top-ranked T/E School District. This home is just awaiting you to move in and enjoy. Seller is licensed PA Realtor
Last Agent to Sell the Property
Duffy Real Estate-Narberth License #RS303082 Listed on: 03/18/2016
Home Details
Home Type
- Single Family
Est. Annual Taxes
- $7,139
Year Built
- Built in 1961 | Remodeled in 2016
Lot Details
- 0.69 Acre Lot
- Lot Dimensions are 125x240
- Cul-De-Sac
- Level Lot
- Open Lot
- Irregular Lot
- Wooded Lot
- Back, Front, and Side Yard
- Property is zoned R1
Parking
- 2 Car Attached Garage
- 3 Open Parking Spaces
- Garage Door Opener
- Driveway
- On-Street Parking
Home Design
- Colonial Architecture
- Brick Foundation
- Pitched Roof
- Shingle Roof
- Vinyl Siding
- Stucco
Interior Spaces
- Property has 2 Levels
- 2 Fireplaces
- Brick Fireplace
- Gas Fireplace
- Replacement Windows
- Family Room
- Living Room
- Dining Room
- Attic
Kitchen
- Eat-In Kitchen
- Self-Cleaning Oven
- Built-In Range
- Built-In Microwave
- Dishwasher
- Kitchen Island
- Disposal
Flooring
- Wood
- Wall to Wall Carpet
- Tile or Brick
Bedrooms and Bathrooms
- 5 Bedrooms
- En-Suite Primary Bedroom
- En-Suite Bathroom
Laundry
- Laundry Room
- Laundry on upper level
Basement
- Basement Fills Entire Space Under The House
- Exterior Basement Entry
- Drainage System
Eco-Friendly Details
- Energy-Efficient Appliances
- Energy-Efficient Windows
- ENERGY STAR Qualified Equipment for Heating
Outdoor Features
- Patio
- Exterior Lighting
Schools
- New Eagle Elementary School
- Conestoga Senior High School
Utilities
- Cooling System Utilizes Bottled Gas
- Forced Air Heating and Cooling System
- Heating System Uses Propane
- Programmable Thermostat
- 200+ Amp Service
- Electric Water Heater
- Cable TV Available
Community Details
- No Home Owners Association
- Shand Tract Subdivision
Listing and Financial Details
- Tax Lot 0018
- Assessor Parcel Number 43-11A-0018
Ownership History
Purchase Details
Home Financials for this Owner
Home Financials are based on the most recent Mortgage that was taken out on this home.Purchase Details
Home Financials for this Owner
Home Financials are based on the most recent Mortgage that was taken out on this home.Purchase Details
Home Financials for this Owner
Home Financials are based on the most recent Mortgage that was taken out on this home.Similar Homes in Devon, PA
Home Values in the Area
Average Home Value in this Area
Purchase History
| Date | Type | Sale Price | Title Company |
|---|---|---|---|
| Deed | $807,000 | None Available | |
| Deed | $426,000 | None Available | |
| Deed | $630,000 | None Available |
Mortgage History
| Date | Status | Loan Amount | Loan Type |
|---|---|---|---|
| Open | $75,000 | Stand Alone Second | |
| Open | $645,600 | New Conventional | |
| Previous Owner | $510,000 | Construction | |
| Previous Owner | $80,700 | Credit Line Revolving | |
| Previous Owner | $150,000 | Purchase Money Mortgage | |
| Previous Owner | $450,000 | Unknown |
Property History
| Date | Event | Price | Change | Sq Ft Price |
|---|---|---|---|---|
| 06/24/2016 06/24/16 | Sold | $807,000 | -1.0% | $244 / Sq Ft |
| 05/10/2016 05/10/16 | Pending | -- | -- | -- |
| 05/10/2016 05/10/16 | For Sale | $815,000 | 0.0% | $246 / Sq Ft |
| 03/18/2016 03/18/16 | For Sale | $815,000 | +91.3% | $246 / Sq Ft |
| 08/27/2015 08/27/15 | Sold | $426,000 | +0.2% | $213 / Sq Ft |
| 05/10/2015 05/10/15 | Pending | -- | -- | -- |
| 04/09/2015 04/09/15 | For Sale | $425,000 | -- | $212 / Sq Ft |
Tax History Compared to Growth
Tax History
| Year | Tax Paid | Tax Assessment Tax Assessment Total Assessment is a certain percentage of the fair market value that is determined by local assessors to be the total taxable value of land and additions on the property. | Land | Improvement |
|---|---|---|---|---|
| 2024 | $13,665 | $387,950 | $102,600 | $285,350 |
| 2023 | $12,836 | $387,950 | $102,600 | $285,350 |
| 2022 | $12,505 | $387,950 | $102,600 | $285,350 |
| 2021 | $12,267 | $387,950 | $102,600 | $285,350 |
| 2020 | $11,929 | $387,950 | $102,600 | $285,350 |
| 2019 | $11,552 | $387,950 | $102,600 | $285,350 |
| 2018 | $11,323 | $387,950 | $102,600 | $285,350 |
| 2017 | $11,053 | $387,950 | $102,600 | $285,350 |
| 2016 | -- | $259,330 | $106,740 | $152,590 |
| 2015 | -- | $259,330 | $106,740 | $152,590 |
| 2014 | -- | $259,330 | $106,740 | $152,590 |
Agents Affiliated with this Home
-
Ryan Tobin

Seller's Agent in 2016
Ryan Tobin
Duffy Real Estate-Narberth
(610) 585-2183
3 Total Sales
-
Catherine Lowry

Buyer's Agent in 2016
Catherine Lowry
BHHS Fox & Roach
(484) 431-5821
100 Total Sales
-
Frank Jaconelli

Seller's Agent in 2015
Frank Jaconelli
RE/MAX
(610) 608-1873
Map
Source: Bright MLS
MLS Number: 1003573665
APN: 43-11A-0018.0000
- 130 Colket Ln
- 621 Vassar Rd
- 410 N Valley Forge Rd
- 363 Colket Ln
- 375 Colket Ln
- 727 N Valley Forge Rd
- 204 Country Gate Rd
- 78 Peddrick Rd
- 860 Springbank Ln
- 505 Delancy Cir
- 10 Brettagne Unit 10
- 580 Gregory Ln
- 319 W Conestoga Rd
- 302 Old Lancaster Rd
- 694 Trowill Ln
- 430 Upper Gulph Rd
- 864 Monteith Dr
- 442 Old Eagle School Rd
- Lot 6 Rose Glenn
- Lot 8 Rose Glenn
