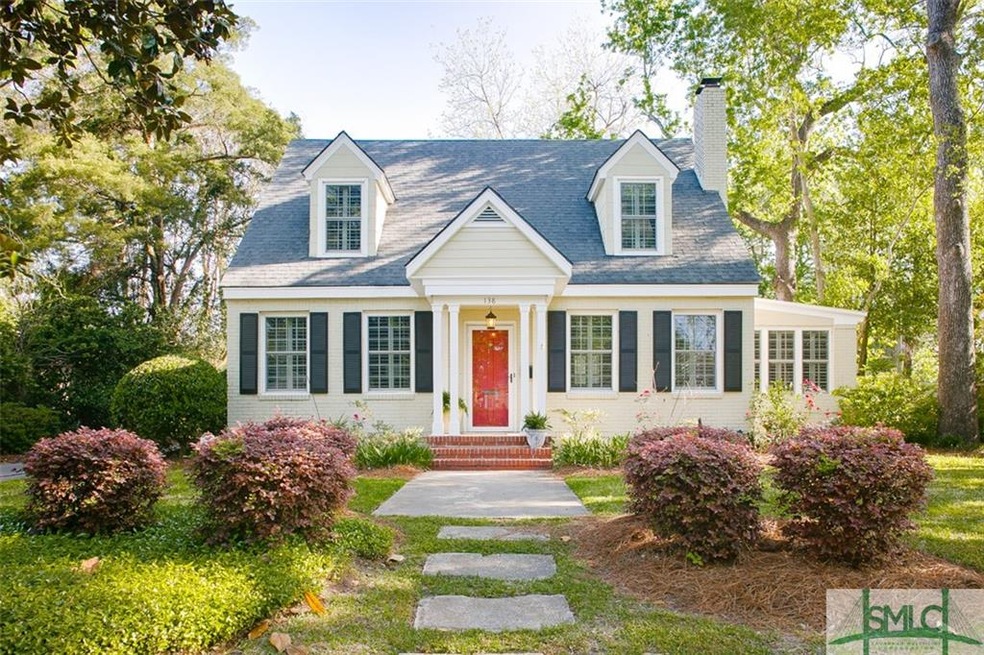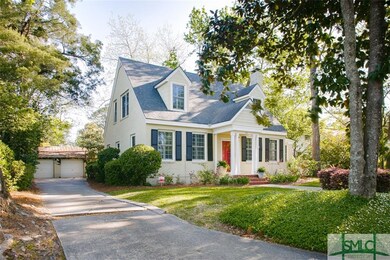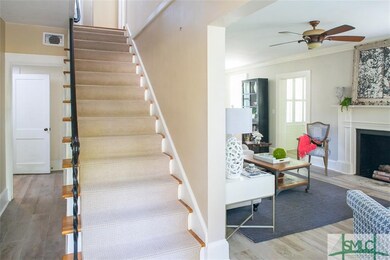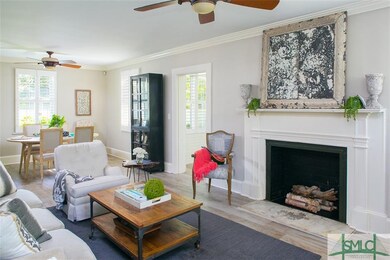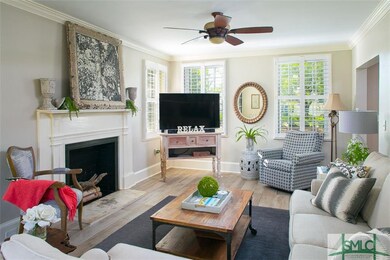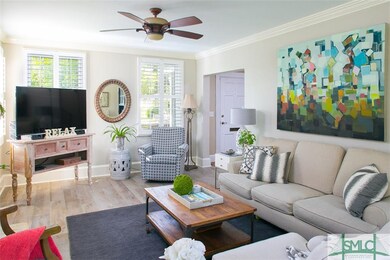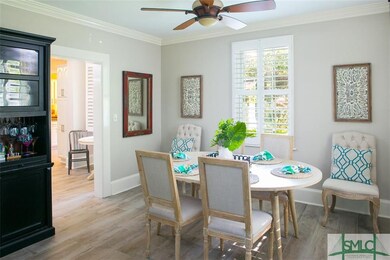
138 Columbus Dr Savannah, GA 31405
Ardmore-Gould Estates-Olin Heights NeighborhoodHighlights
- Fireplace in Primary Bedroom
- Traditional Architecture
- 2 Car Detached Garage
- Jacob G. Smith Elementary School Rated A-
- Private Yard
- 2-minute walk to Vetsburg Park
About This Home
As of March 2021Welcome to this beautiful, brick Ardsley Park bungalow! Downstairs you will find new floors throughout, an updated kitchen and one bedroom and a full bath. Upstairs is a master bedroom and two additional bedrooms with plenty of closet space ~ a rarity in some older homes! Newly painted walls and plantation shutters add a special touch throughout the house. A special feature to this home, is it's large private backyard with beautiful landscaping. The privacy fence was redone in 2017. There is also a two car garage and off street parking! Walking distance to Habersham Village, you will find great dining, shopping and fitness options. Want more? You are only a 10 minute drive to downtown Savannah and can access the Truman parkway within minutes. This lovely home is ready for it's new owners.
Last Agent to Sell the Property
The Landings Company License #353710 Listed on: 04/05/2018
Home Details
Home Type
- Single Family
Est. Annual Taxes
- $1,492
Year Built
- Built in 1940 | Remodeled
Lot Details
- 9,409 Sq Ft Lot
- Lot Dimensions are 87x108x87x108
- Private Yard
Home Design
- Traditional Architecture
- Bungalow
- Brick Exterior Construction
- Slab Foundation
- Composition Roof
Interior Spaces
- 2,085 Sq Ft Home
- 2-Story Property
- Family Room with Fireplace
- 2 Fireplaces
- Pull Down Stairs to Attic
- Laundry in Kitchen
Kitchen
- Self-Cleaning Oven
- Microwave
- Dishwasher
- Disposal
Bedrooms and Bathrooms
- 4 Bedrooms
- Fireplace in Primary Bedroom
- Primary Bedroom Upstairs
- 2 Full Bathrooms
- Single Vanity
- Separate Shower
Parking
- 2 Car Detached Garage
- Off-Street Parking
Schools
- J G Smith Elementary School
- Myers Middle School
- Beach High School
Utilities
- Central Heating and Cooling System
- Heating System Uses Gas
- Electric Water Heater
- Cable TV Available
Additional Features
- Open Patio
- City Lot
Listing and Financial Details
- Home warranty included in the sale of the property
- Assessor Parcel Number 2-0095-06-011
Ownership History
Purchase Details
Home Financials for this Owner
Home Financials are based on the most recent Mortgage that was taken out on this home.Purchase Details
Home Financials for this Owner
Home Financials are based on the most recent Mortgage that was taken out on this home.Purchase Details
Home Financials for this Owner
Home Financials are based on the most recent Mortgage that was taken out on this home.Purchase Details
Home Financials for this Owner
Home Financials are based on the most recent Mortgage that was taken out on this home.Purchase Details
Similar Homes in Savannah, GA
Home Values in the Area
Average Home Value in this Area
Purchase History
| Date | Type | Sale Price | Title Company |
|---|---|---|---|
| Warranty Deed | -- | -- | |
| Warranty Deed | $440,000 | -- | |
| Warranty Deed | $383,500 | -- | |
| Deed | $308,000 | -- | |
| Deed | $286,000 | -- | |
| Warranty Deed | $255,000 | -- |
Mortgage History
| Date | Status | Loan Amount | Loan Type |
|---|---|---|---|
| Open | $352,000 | New Conventional | |
| Closed | $352,000 | New Conventional | |
| Previous Owner | $343,500 | VA | |
| Previous Owner | $248,000 | New Conventional | |
| Previous Owner | $292,600 | New Conventional | |
| Previous Owner | $228,800 | New Conventional |
Property History
| Date | Event | Price | Change | Sq Ft Price |
|---|---|---|---|---|
| 03/29/2021 03/29/21 | Sold | $440,000 | +3.5% | $211 / Sq Ft |
| 02/25/2021 02/25/21 | Pending | -- | -- | -- |
| 02/12/2021 02/12/21 | For Sale | $425,000 | +10.8% | $204 / Sq Ft |
| 05/18/2018 05/18/18 | Sold | $383,500 | -1.4% | $184 / Sq Ft |
| 04/16/2018 04/16/18 | Pending | -- | -- | -- |
| 04/05/2018 04/05/18 | For Sale | $389,000 | -- | $187 / Sq Ft |
Tax History Compared to Growth
Tax History
| Year | Tax Paid | Tax Assessment Tax Assessment Total Assessment is a certain percentage of the fair market value that is determined by local assessors to be the total taxable value of land and additions on the property. | Land | Improvement |
|---|---|---|---|---|
| 2024 | $3,546 | $223,280 | $44,000 | $179,280 |
| 2023 | $1,324 | $176,640 | $30,000 | $146,640 |
| 2022 | $1,451 | $167,080 | $30,000 | $137,080 |
| 2021 | $5,151 | $118,920 | $30,000 | $88,920 |
| 2020 | $3,536 | $118,000 | $30,000 | $88,000 |
| 2019 | $4,976 | $112,000 | $30,000 | $82,000 |
| 2018 | $2,431 | $78,360 | $30,000 | $48,360 |
| 2017 | $2,371 | $58,480 | $26,680 | $31,800 |
| 2016 | $1,650 | $56,560 | $26,680 | $29,880 |
| 2015 | $2,429 | $58,240 | $26,720 | $31,520 |
| 2014 | $3,441 | $61,840 | $0 | $0 |
Agents Affiliated with this Home
-

Seller's Agent in 2021
Donald Callahan
Keller Williams Coastal Area P
(912) 441-4416
24 in this area
405 Total Sales
-

Seller Co-Listing Agent in 2021
Gia Wilson
Keller Williams Coastal Area P
(706) 877-0154
8 in this area
168 Total Sales
-

Buyer's Agent in 2021
Jodi Clark
Realty One Group Inclusion
(912) 495-8289
3 in this area
68 Total Sales
-

Seller's Agent in 2018
Ashley Gold
The Landings Company
(706) 551-9930
2 in this area
84 Total Sales
-

Seller Co-Listing Agent in 2018
Katie Hart
The Landings Company
(912) 713-2014
1 in this area
87 Total Sales
-

Buyer's Agent in 2018
Chris Moncrief
luxSREE
(912) 660-9099
3 in this area
85 Total Sales
Map
Source: Savannah Multi-List Corporation
MLS Number: 188353
APN: 2009506011
