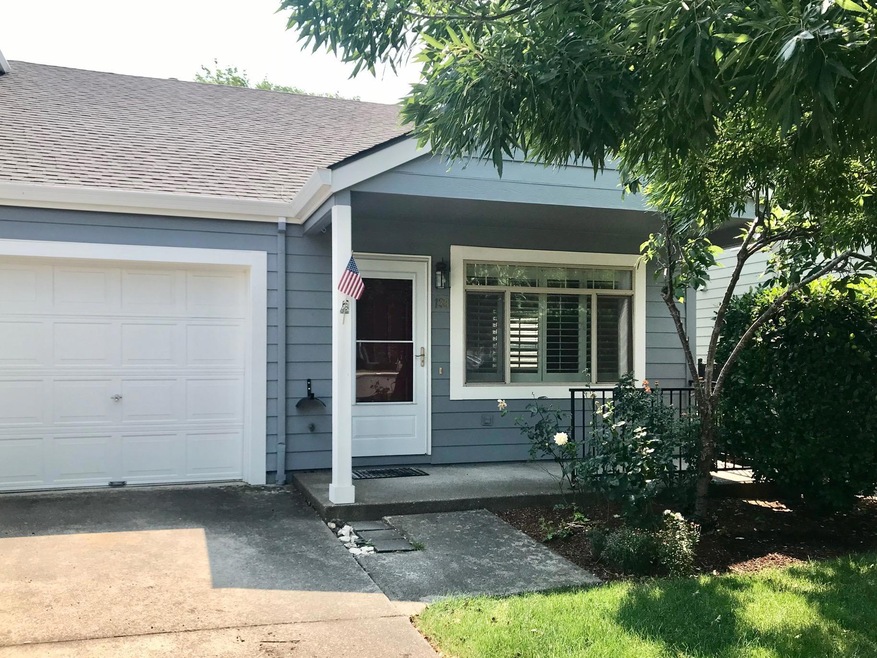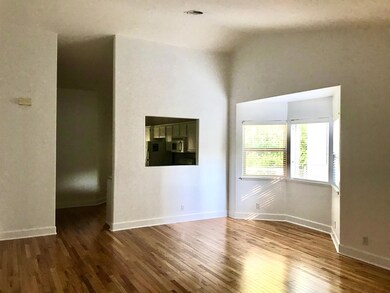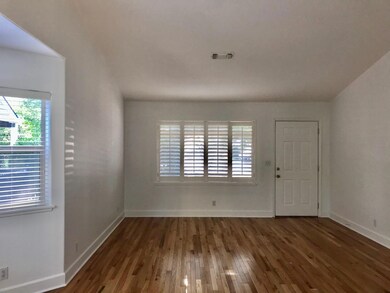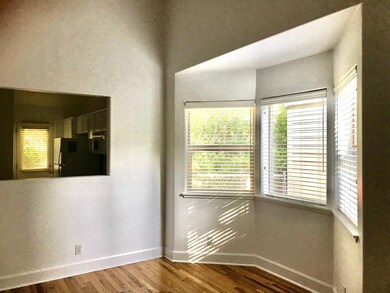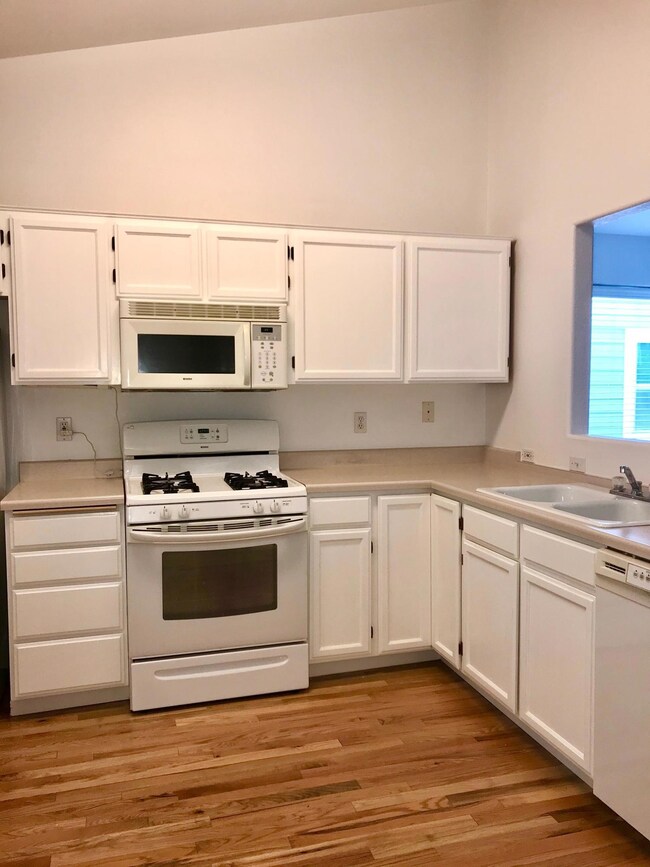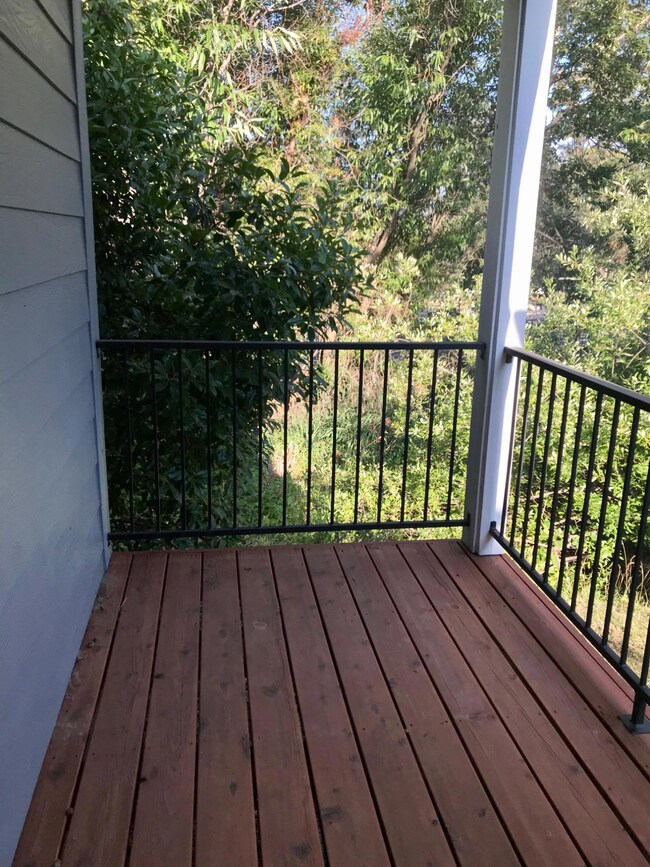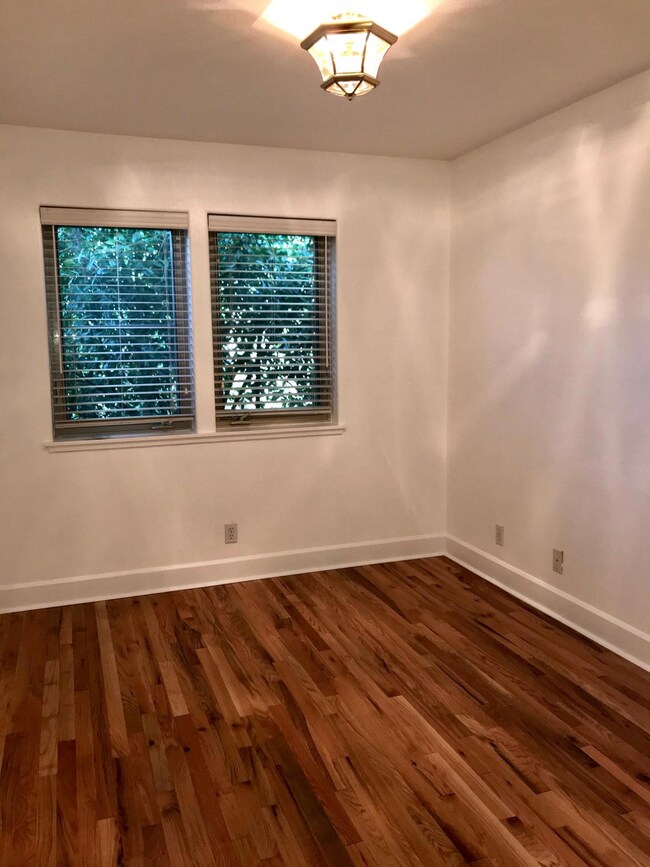
138 Crocker St Ashland, OR 97520
Croman Mill NeighborhoodHighlights
- Mountain View
- Deck
- Vaulted Ceiling
- Ashland Middle School Rated A-
- Contemporary Architecture
- Wood Flooring
About This Home
As of October 2020This single level town home has an open floor plan, bay window in the dining area, vaulted ceilings...and brand new oak hardwood flooring everywhere except the bathrm! It also has new interior paint (including kitchen cabinets); exterior paint in 2018. Both decks were recently refinished and adjoin open space. Covered deck off the kitchen is an invitation to eat outdoors. Slider in the back opens to a deck with mountain views off the master bedrm. Attached single car garage has shelving, washer, dryer. HOA fees of $130/Month cover common spaces (park-like open spaces, wetlands, parking bays) plus front yards. This town home was previously rented out by the Seller, which makes it likelier for an investor to continue renting out this particular unit. A true sense of community here makes it a wonderful place to live, according to HOA contact Sugar Mejia. This picturesque neighborhood invites walking and is close to shopping, the YMCA and Growers Market, with easy access to I-5.
Last Agent to Sell the Property
Sherri Blanton Real Estate LLC License #880800236 Listed on: 07/29/2020
Townhouse Details
Home Type
- Townhome
Est. Annual Taxes
- $2,986
Year Built
- Built in 1998
Lot Details
- 2,178 Sq Ft Lot
- 1 Common Wall
HOA Fees
- $130 Monthly HOA Fees
Parking
- 1 Car Attached Garage
- Garage Door Opener
Property Views
- Mountain
- Territorial
Home Design
- Contemporary Architecture
- Frame Construction
- Composition Roof
- Concrete Perimeter Foundation
Interior Spaces
- 880 Sq Ft Home
- 1-Story Property
- Vaulted Ceiling
- Ceiling Fan
- Double Pane Windows
- Vinyl Clad Windows
- Living Room
Kitchen
- Eat-In Kitchen
- Range<<rangeHoodToken>>
- <<microwave>>
- Dishwasher
- Disposal
Flooring
- Wood
- Vinyl
Bedrooms and Bathrooms
- 2 Bedrooms
- 1 Full Bathroom
Laundry
- Dryer
- Washer
Home Security
Outdoor Features
- Deck
Schools
- Bellview Elementary School
- Ashland Middle School
- Ashland High School
Utilities
- Forced Air Heating and Cooling System
- Heating System Uses Natural Gas
Listing and Financial Details
- No Short Term Rentals Allowed
- Tax Lot 500
- Assessor Parcel Number 1-0908631
Community Details
Overview
- Chautauqua Trace Phase 1 Subdivision
- On-Site Maintenance
- Maintained Community
- The community has rules related to covenants, conditions, and restrictions, covenants
Security
- Fire and Smoke Detector
Ownership History
Purchase Details
Home Financials for this Owner
Home Financials are based on the most recent Mortgage that was taken out on this home.Purchase Details
Home Financials for this Owner
Home Financials are based on the most recent Mortgage that was taken out on this home.Purchase Details
Purchase Details
Home Financials for this Owner
Home Financials are based on the most recent Mortgage that was taken out on this home.Purchase Details
Home Financials for this Owner
Home Financials are based on the most recent Mortgage that was taken out on this home.Purchase Details
Home Financials for this Owner
Home Financials are based on the most recent Mortgage that was taken out on this home.Purchase Details
Purchase Details
Similar Homes in Ashland, OR
Home Values in the Area
Average Home Value in this Area
Purchase History
| Date | Type | Sale Price | Title Company |
|---|---|---|---|
| Warranty Deed | $259,500 | First American | |
| Special Warranty Deed | $224,000 | Ticor Title | |
| Trustee Deed | $240,024 | Fa | |
| Bargain Sale Deed | -- | Lawyers Title Ins | |
| Interfamily Deed Transfer | -- | -- | |
| Warranty Deed | $185,000 | Lawyers Title Insurance Corp | |
| Interfamily Deed Transfer | -- | -- | |
| Warranty Deed | $115,000 | Jackson County Title |
Mortgage History
| Date | Status | Loan Amount | Loan Type |
|---|---|---|---|
| Previous Owner | $95,417 | New Conventional | |
| Previous Owner | $102,300 | Unknown | |
| Previous Owner | $120,000 | Purchase Money Mortgage | |
| Previous Owner | $47,500 | Stand Alone Second | |
| Previous Owner | $276,250 | Fannie Mae Freddie Mac | |
| Previous Owner | $25,000 | Credit Line Revolving | |
| Previous Owner | $195,000 | FHA | |
| Previous Owner | $166,500 | Purchase Money Mortgage |
Property History
| Date | Event | Price | Change | Sq Ft Price |
|---|---|---|---|---|
| 07/10/2025 07/10/25 | Price Changed | $297,000 | -6.3% | $338 / Sq Ft |
| 05/22/2025 05/22/25 | For Sale | $317,000 | +22.2% | $360 / Sq Ft |
| 10/08/2020 10/08/20 | Sold | $259,500 | -3.5% | $295 / Sq Ft |
| 08/09/2020 08/09/20 | Pending | -- | -- | -- |
| 07/29/2020 07/29/20 | For Sale | $269,000 | -- | $306 / Sq Ft |
Tax History Compared to Growth
Tax History
| Year | Tax Paid | Tax Assessment Tax Assessment Total Assessment is a certain percentage of the fair market value that is determined by local assessors to be the total taxable value of land and additions on the property. | Land | Improvement |
|---|---|---|---|---|
| 2025 | $3,450 | $222,550 | $103,570 | $118,980 |
| 2024 | $3,450 | $216,070 | $100,550 | $115,520 |
| 2023 | $3,338 | $209,780 | $97,620 | $112,160 |
| 2022 | $3,231 | $209,780 | $97,620 | $112,160 |
| 2021 | $3,121 | $203,670 | $94,780 | $108,890 |
| 2020 | $3,033 | $197,740 | $92,020 | $105,720 |
| 2019 | $2,986 | $186,400 | $86,750 | $99,650 |
| 2018 | $2,820 | $180,980 | $84,230 | $96,750 |
| 2017 | $2,800 | $180,980 | $84,230 | $96,750 |
| 2016 | $2,727 | $170,600 | $79,400 | $91,200 |
| 2015 | $2,622 | $170,600 | $79,400 | $91,200 |
| 2014 | $2,537 | $160,820 | $74,840 | $85,980 |
Agents Affiliated with this Home
-
Noriko Hansen

Seller's Agent in 2025
Noriko Hansen
Windermere Van Vleet & Associates
(541) 482-3786
22 Total Sales
-
Sara Walker
S
Seller's Agent in 2020
Sara Walker
Sherri Blanton Real Estate LLC
(541) 912-8337
1 in this area
17 Total Sales
-
Catherine Rowe Team

Buyer's Agent in 2020
Catherine Rowe Team
John L. Scott Ashland
(541) 708-3975
18 in this area
421 Total Sales
Map
Source: Oregon Datashare
MLS Number: 220106004
APN: 10908631
- 48 Crocker St
- 75 Brooks Ln
- 215 Tolman Creek Rd Unit SPC 10
- 2700 E Main St
- 249 Meadow Dr
- 267 Meadow Dr
- 283 Meadow Dr
- 2096 Creek Dr
- 2130 Birchwood Ln
- 510 Washington St
- 582 Washington St
- 0 Tolman Cr Rd Unit 220204970
- 141 Majestic Ln
- 211 Normal Ave
- 30 Knoll Crest Dr
- 626 Park St
- 700 Clay St
- 601 Washington St
- 245 Majestic Ln
- 2962 Nova Dr
