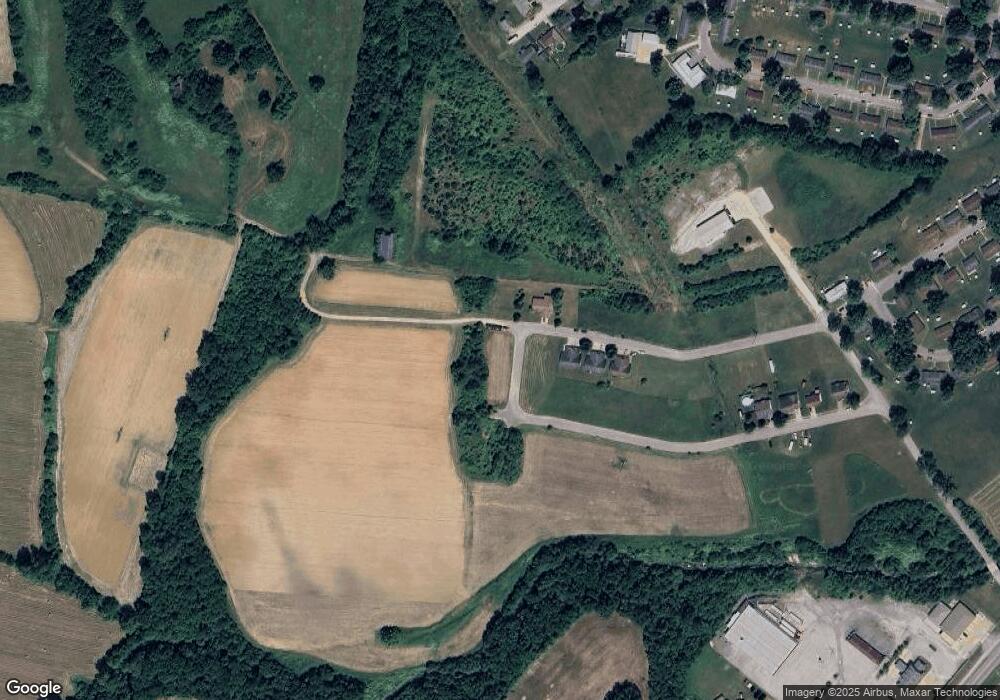PENDING
NEW CONSTRUCTION
138 Cs-1121 Cynthiana, KY 41031
Estimated payment $1,589/month
3
Beds
2
Baths
1,464
Sq Ft
$174
Price per Sq Ft
Highlights
- New Construction
- No HOA
- Front Porch
- Ranch Style House
- First Floor Utility Room
- 2 Car Attached Garage
About This Home
This home is located at 138 Cs-1121, Cynthiana, KY 41031 and is currently priced at $255,000, approximately $174 per square foot. This property was built in 2025. 138 Cs-1121 is a home located in Harrison County with nearby schools including Harrison County High School and St. Edward School.
Home Details
Home Type
- Single Family
Year Built
- Built in 2025 | New Construction
Lot Details
- 8,712 Sq Ft Lot
- Landscaped
Parking
- 2 Car Attached Garage
- Front Facing Garage
- Driveway
Home Design
- Ranch Style House
- Slab Foundation
- Dimensional Roof
- Metal Siding
Interior Spaces
- 1,464 Sq Ft Home
- Ceiling Fan
- Insulated Windows
- Insulated Doors
- Living Room
- First Floor Utility Room
- Utility Room
- Attic Access Panel
Kitchen
- Eat-In Kitchen
- Breakfast Bar
- Oven or Range
- Microwave
- Dishwasher
Bedrooms and Bathrooms
- 3 Bedrooms
- Bathroom on Main Level
- 2 Full Bathrooms
- Soaking Tub
Laundry
- Laundry on main level
- Washer Hookup
Accessible Home Design
- Accessible Full Bathroom
- Accessible Bedroom
- Accessible Kitchen
- Accessible Hallway
- Accessible Closets
- Accessibility Features
Outdoor Features
- Patio
- Front Porch
Schools
- Southside Elementary School
- Harrison Co Middle School
- Harrison Co High School
Utilities
- Central Air
- Heat Pump System
- Underground Utilities
- Electric Water Heater
- Phone Not Available
Listing and Financial Details
- Builder Warranty
Community Details
Overview
- No Home Owners Association
- Grays Run Subdivision
Recreation
- Park
Map
Create a Home Valuation Report for This Property
The Home Valuation Report is an in-depth analysis detailing your home's value as well as a comparison with similar homes in the area
Home Values in the Area
Average Home Value in this Area
Property History
| Date | Event | Price | List to Sale | Price per Sq Ft |
|---|---|---|---|---|
| 11/03/2025 11/03/25 | Pending | -- | -- | -- |
| 11/03/2025 11/03/25 | For Sale | $255,000 | -- | $174 / Sq Ft |
Source: ImagineMLS (Bluegrass REALTORS®)
Source: ImagineMLS (Bluegrass REALTORS®)
MLS Number: 25505263
Nearby Homes
- 121 Cs-1119
- 127 Creekview St
- 217 Cladorbon Dr
- 206 Cladorbon Dr
- 203 3rd St
- 467 W Pleasant St
- 251 Ky Hwy 1771
- 231 Kentucky 36
- 7180 Ky Hwy 356
- 9999 Kentucky 356
- 584 New Lair Rd
- 0 Us Highway 27
- 4101 U S Highway 62 Unit 8
- 1024 New Lair Rd
- 18 Spruce Dr
- 79 Raintree Dr
- 110 Clifton Rd
- 264 Sycamore Dr
- 125 Webster Ave
- 213 Springdale Ave

