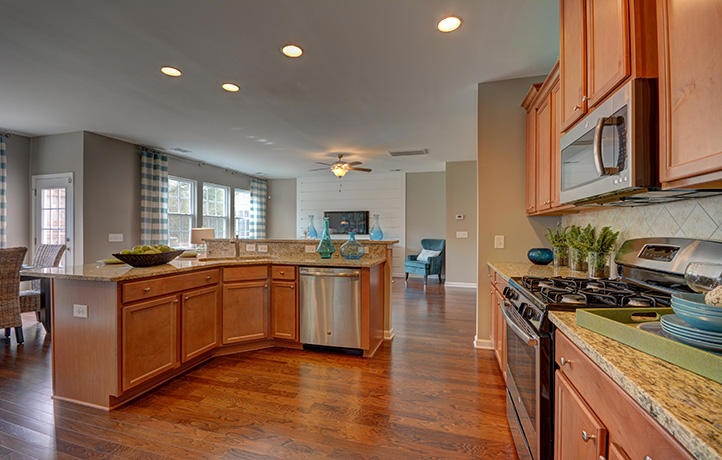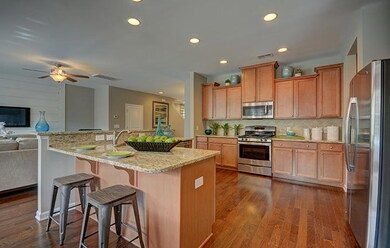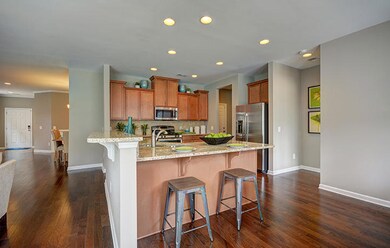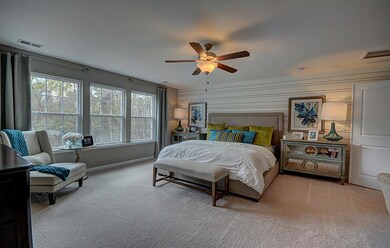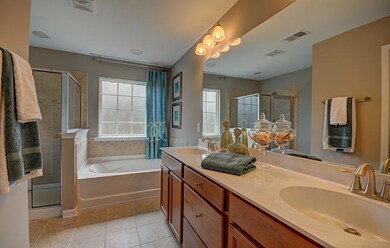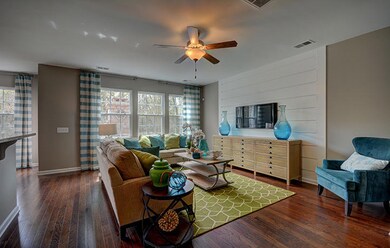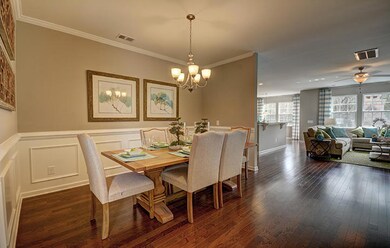
138 Daniels Creek Cir Goose Creek, SC 29445
Highlights
- Under Construction
- Separate Formal Living Room
- Community Pool
- Traditional Architecture
- High Ceiling
- Formal Dining Room
About This Home
As of December 2021The Fanning is stunning 5 bedroom 3.5 bath with 1st floor bedroom and 2 car garage. Upon entry you are greeted by open rails and beautiful laminate floors throughout downstairs, the study to the right, the open floor plan opens up to the dining room, family room, Kitchen and breakfast room. The owners suite upstairs is huge, owners bathroom has tub/shower separate, raised dual vanities, walk closet and etc. The other 3 bedrooms upstairs all include walk-in closets and will accommodate all family members or guests. Gourmet Kitchen has a huge island with bar stool seating for 6, Quartz Countertops Subway Tile Backsplash, 36' and 42' Staggered cabinetry and much more, The 5th bedroom is downstairs with a full bath and is a 2nd suite. Off the back of the home is a gorgeous screened porch!
Last Agent to Sell the Property
Lennar Carolinas, LLC License #68225 Listed on: 08/03/2019
Home Details
Home Type
- Single Family
Est. Annual Taxes
- $2,108
Year Built
- Built in 2019 | Under Construction
HOA Fees
- $50 Monthly HOA Fees
Parking
- 2 Car Garage
- Garage Door Opener
Home Design
- Traditional Architecture
- Slab Foundation
- Architectural Shingle Roof
- Vinyl Siding
- Stone Veneer
Interior Spaces
- 2,811 Sq Ft Home
- 2-Story Property
- Smooth Ceilings
- High Ceiling
- ENERGY STAR Qualified Windows
- Entrance Foyer
- Separate Formal Living Room
- Formal Dining Room
- Utility Room with Study Area
- Laundry Room
Kitchen
- Eat-In Kitchen
- Dishwasher
- ENERGY STAR Qualified Appliances
- Kitchen Island
Flooring
- Laminate
- Ceramic Tile
Bedrooms and Bathrooms
- 5 Bedrooms
- Walk-In Closet
- Garden Bath
Eco-Friendly Details
- Energy-Efficient HVAC
- Energy-Efficient Insulation
- ENERGY STAR/Reflective Roof
- Ventilation
Schools
- Boulder Bluff Elementary School
- Sedgefield Middle School
- Goose Creek High School
Utilities
- Central Air
- Heating System Uses Natural Gas
Additional Features
- Patio
- 9,148 Sq Ft Lot
Listing and Financial Details
- Home warranty included in the sale of the property
Community Details
Overview
- Built by Lennar Homes
- Liberty Village Subdivision
Recreation
- Community Pool
- Park
Ownership History
Purchase Details
Home Financials for this Owner
Home Financials are based on the most recent Mortgage that was taken out on this home.Purchase Details
Home Financials for this Owner
Home Financials are based on the most recent Mortgage that was taken out on this home.Similar Homes in the area
Home Values in the Area
Average Home Value in this Area
Purchase History
| Date | Type | Sale Price | Title Company |
|---|---|---|---|
| Deed | $398,000 | None Available | |
| Limited Warranty Deed | $325,210 | None Available |
Mortgage History
| Date | Status | Loan Amount | Loan Type |
|---|---|---|---|
| Open | $378,100 | New Conventional | |
| Previous Owner | $319,318 | FHA |
Property History
| Date | Event | Price | Change | Sq Ft Price |
|---|---|---|---|---|
| 12/10/2021 12/10/21 | Sold | $398,000 | 0.0% | $140 / Sq Ft |
| 11/03/2021 11/03/21 | Pending | -- | -- | -- |
| 11/03/2021 11/03/21 | For Sale | $398,000 | +22.4% | $140 / Sq Ft |
| 09/25/2019 09/25/19 | Sold | $325,210 | 0.0% | $116 / Sq Ft |
| 08/03/2019 08/03/19 | Pending | -- | -- | -- |
| 08/03/2019 08/03/19 | For Sale | $325,210 | -- | $116 / Sq Ft |
Tax History Compared to Growth
Tax History
| Year | Tax Paid | Tax Assessment Tax Assessment Total Assessment is a certain percentage of the fair market value that is determined by local assessors to be the total taxable value of land and additions on the property. | Land | Improvement |
|---|---|---|---|---|
| 2024 | $2,108 | $436,800 | $75,000 | $361,800 |
| 2023 | $2,108 | $17,472 | $3,000 | $14,472 |
| 2022 | $2,258 | $16,628 | $2,600 | $14,028 |
| 2021 | $1,983 | $13,000 | $1,920 | $11,084 |
| 2020 | $1,885 | $13,004 | $1,920 | $11,084 |
| 2019 | $127 | $13,004 | $1,920 | $11,084 |
Agents Affiliated with this Home
-
Abreyon Moses

Seller's Agent in 2021
Abreyon Moses
Crosson & Co Real Estate Brokered By EXP Realty
(843) 496-2910
1 in this area
74 Total Sales
-
Kimberley Buck
K
Seller's Agent in 2019
Kimberley Buck
Lennar Carolinas, LLC
(843) 891-6645
38 in this area
1,875 Total Sales
-
Janet Heer
J
Buyer's Agent in 2019
Janet Heer
AgentOwned Realty
(301) 693-0223
2 in this area
10 Total Sales
Map
Source: CHS Regional MLS
MLS Number: 19022591
APN: 235-12-03-006
- 143 Daniels Creek Cir
- 115 Daniels Creek Cir
- 124 Sumac Dr
- 346 Chapman Cir
- 349 Chapman Cir
- 350 Chapman Cir
- 352 Chapman Cir
- 176 Daniels Creek Cir
- 363 Chapman Cir
- 365 Chapman Cir
- 242 Daniels Creek Cir
- 302 Chapman Cir
- 234 Daniels Creek Cir
- 100 Hawthorne Landing Dr
- 102 Hawthorne Landing Dr
- 104 Hawthorne Landing Dr
- 578 Mountain Laurel Cir
- 613 Zinnia Dr
- 565 Mountain Laurel Cir
- 511 Nandina Dr
