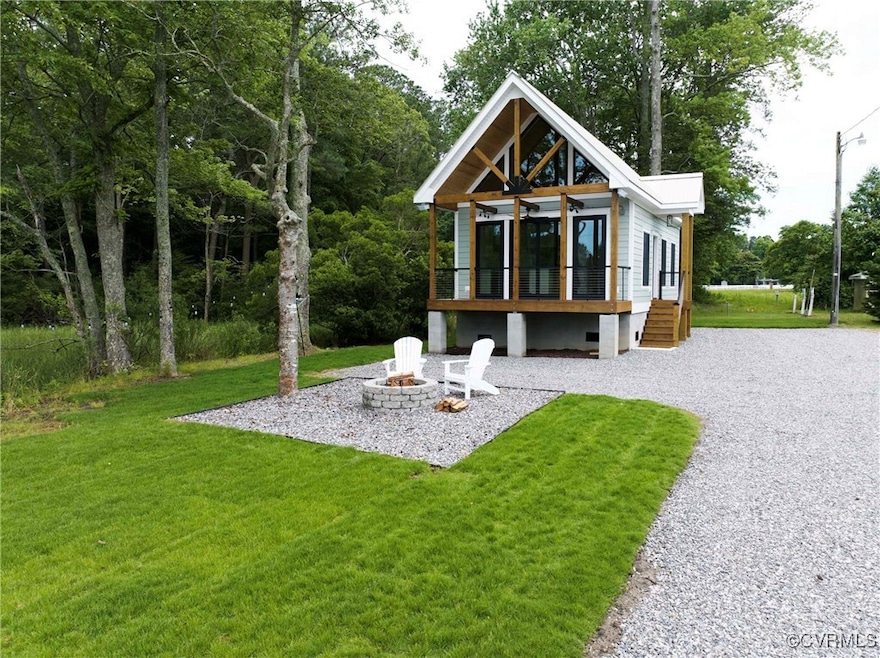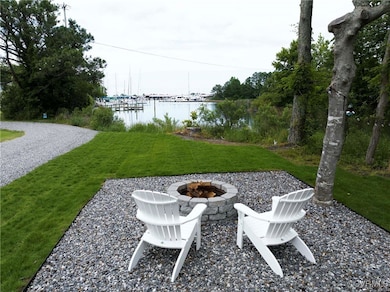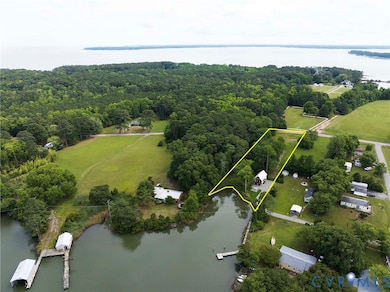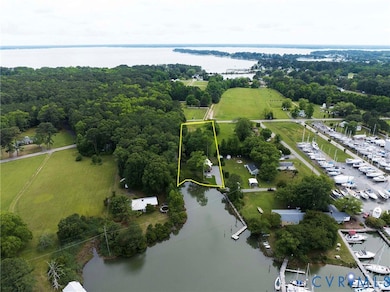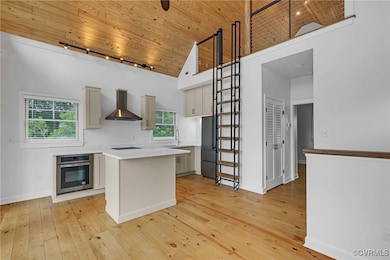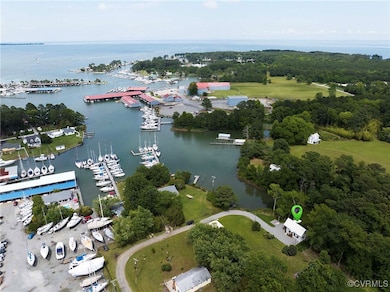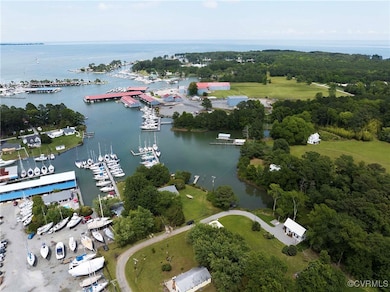138 Delta Dr Deltaville, VA 23043
Estimated payment $3,160/month
Highlights
- Water Views
- Home fronts navigable water
- New Construction
- Middlesex High School Rated 9+
- Water Access
- Home fronts a creek
About This Home
Coastal living at its finest! Check out this new construction in Deltaville on Broad Creek and the mouth of the Rappahannock River. This Luxury Cottage offers waterviews and close access to marinas for Sailing, Fishing in the bay, or any other nautical activity. Easy to access off of General Puller Hwy in the charming small town of Deltaville. This well built retreat boasts 2x6 exterior walls, Anderson 400 series E windows, metal roof, Knotty pine floors and ceilings, composite decking, stainless steel appliances, Quartz countertops, heated tile floors, Induction stove, Shaker-style cabinets, and municipal water. The parcel totals 1.47 acres and approximately 130' of creek frontage. Don't miss this incredible opportunity!
Home Details
Home Type
- Single Family
Est. Annual Taxes
- $883
Year Built
- Built in 2025 | New Construction
Lot Details
- 1.47 Acre Lot
- Home fronts a creek
- Home fronts navigable water
- Fruit Trees
Home Design
- Cottage
- Bungalow
- Fire Rated Drywall
- Frame Construction
- Metal Roof
- Wood Siding
- HardiePlank Type
Interior Spaces
- 710 Sq Ft Home
- 1-Story Property
- Cathedral Ceiling
- Ceiling Fan
- Recessed Lighting
- Track Lighting
- Thermal Windows
- Sliding Doors
- Water Views
- Crawl Space
- Stacked Washer and Dryer
Kitchen
- Induction Cooktop
- Microwave
- Dishwasher
- Kitchen Island
- Granite Countertops
Flooring
- Wood
- Ceramic Tile
Bedrooms and Bathrooms
- 1 Primary Bedroom on Main
Parking
- Driveway
- Unpaved Parking
Outdoor Features
- Water Access
- Walking Distance to Water
- Deck
- Front Porch
Schools
- Middlesex Elementary School
- Saint Clare Walker Middle School
- Middlesex High School
Utilities
- Central Air
- Heat Pump System
- Vented Exhaust Fan
- Tankless Water Heater
- Septic Tank
Community Details
- The community has rules related to allowing corporate owners
Listing and Financial Details
- Tax Lot 5
- Assessor Parcel Number 41-36-5
Map
Tax History
| Year | Tax Paid | Tax Assessment Tax Assessment Total Assessment is a certain percentage of the fair market value that is determined by local assessors to be the total taxable value of land and additions on the property. | Land | Improvement |
|---|---|---|---|---|
| 2025 | $683 | $112,000 | $112,000 | $0 |
| 2024 | $883 | $144,700 | $112,000 | $32,700 |
| 2023 | $883 | $144,700 | $112,000 | $32,700 |
| 2022 | $883 | $144,700 | $112,000 | $32,700 |
| 2021 | $835 | $134,600 | $107,500 | $27,100 |
| 2020 | $835 | $134,600 | $107,500 | $27,100 |
| 2019 | $835 | $134,600 | $107,500 | $27,100 |
| 2018 | $754 | $134,600 | $107,500 | $27,100 |
| 2017 | $754 | $134,600 | $107,500 | $27,100 |
| 2016 | $657 | $124,000 | $106,000 | $18,000 |
| 2015 | -- | $0 | $0 | $0 |
| 2014 | -- | $0 | $0 | $0 |
| 2013 | -- | $0 | $0 | $0 |
Property History
| Date | Event | Price | List to Sale | Price per Sq Ft | Prior Sale |
|---|---|---|---|---|---|
| 07/25/2025 07/25/25 | Price Changed | $599,000 | -9.1% | $844 / Sq Ft | |
| 06/06/2025 06/06/25 | For Sale | $659,000 | +559.0% | $928 / Sq Ft | |
| 07/15/2020 07/15/20 | Sold | $100,000 | -20.0% | $222 / Sq Ft | View Prior Sale |
| 06/25/2020 06/25/20 | Pending | -- | -- | -- | |
| 06/10/2020 06/10/20 | For Sale | $125,000 | -- | $278 / Sq Ft |
Purchase History
| Date | Type | Sale Price | Title Company |
|---|---|---|---|
| Deed | $161,500 | -- | |
| Warranty Deed | $100,000 | Attorney | |
| Deed | -- | None Available | |
| Warranty Deed | $150,000 | -- |
Source: Central Virginia Regional MLS
MLS Number: 2515933
APN: 41-36-5
- 1028 Timberneck Rd
- 00 Richmond Rd
- 59 Captains Reef Rd
- Lot 2 Timberneck Rd
- Lot 1 Timberneck Rd
- 301 Gillim Rd
- 96 Speck
- 402 Riverside Dr
- 76 Cardinal Trail
- 117 Lark Dr
- 167 Riverside Dr
- 154 Riverside Dr
- 17417 General Puller Hwy
- 134 Dove Haven
- 95 Kellum Ave
- 104 Heritage Point Rd
- 318 Paradise Ln
- 343 8-B Chesapeake Watch Rd
- 343 Chesapeake Watch Rd Unit 8B
- 330 Chesapeake Watch Rd Unit 10B
- 9 Old Matthews Ln
- 111 Moon Dr
- 645 Rappahannock Dr
- 245 Steamboat Rd Unit B
- 22 Fox Hill Dr
- 26 Fox Hill Dr
- 32 Fox Hill Dr
- 34 Fox Hill Dr
- 39 Fox Hill Dr
- 532 Wolf Trap Ln
- 494 N Main St
- 187 Rivers Edge Ln
- 5523 White Hall Rd
- 589 Mila Rd
- 2614 Wright Rd
- 133 Piney Ct
- 4760 Belroi Green Cir
- 5198 Weaver Ln
- 2530 Cedarwood Dr Unit B11
- 2406 Jacqueline Dr
Ask me questions while you tour the home.
