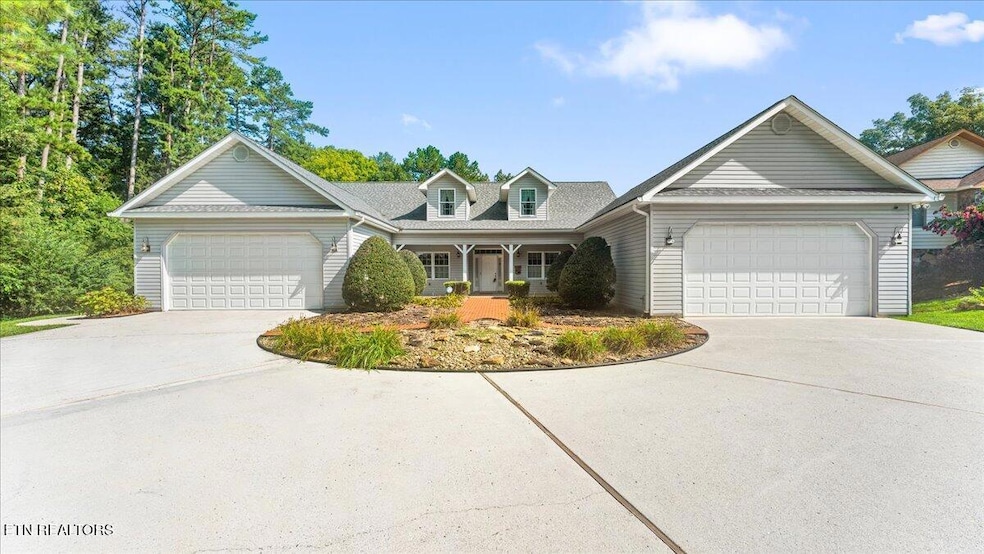
138 Dudala Way Loudon, TN 37774
Tellico Village NeighborhoodEstimated payment $8,018/month
Highlights
- Lake Front
- Golf Course Community
- Fitness Center
- Boat Ramp
- Green Community
- Landscaped Professionally
About This Home
Welcome to the Lake! This home has it all! As you pull into the tastefully landscaped
property you will see ample parking on a level driveway and two 2 car garages! A
gently curving front walk leads you to a covered front porch and a front door that opens to a beautiful view of Tellico lake. Once inside you will find a large dining area and office on each side of the spacious entryway. From there move into the Kitchen and Great room where you will spend hours watching the lake and wildlife or enjoying the gas fireplace. For a change of pace retire to the large sunroom or upper deck with a cup of
coffee to relax. The Master Bedroom suite is located on the main level and enjoys
lakefront views. Located on the other end of the main floor, you will find Bedrooms 2 and 3 along with a second full bath. Downstairs features a 4th bedroom and full bath as well as a large rec room, multiple storage closets and a large mechanical room.
Stepping outside there is a wonderful covered porch and a very gentle walk down to the dock which is a rare find on Tellico Lake. The dock features a lift and an automatic boat cover which covers and uncovers your boat at the touch of a button. Geothermal heating and cooling will keep your utility bills in check and the home very comfortable.
Come and enjoy lake life in Tellico Village!
Home Details
Home Type
- Single Family
Est. Annual Taxes
- $3,338
Year Built
- Built in 1998
Lot Details
- 0.44 Acre Lot
- Lake Front
- Landscaped Professionally
- Lot Has A Rolling Slope
- Rain Sensor Irrigation System
HOA Fees
- $182 Monthly HOA Fees
Parking
- 4 Car Attached Garage
- Parking Available
- Garage Door Opener
Home Design
- Traditional Architecture
- Block Foundation
- Vinyl Siding
- Rough-In Plumbing
Interior Spaces
- 4,400 Sq Ft Home
- Central Vacuum
- Ceiling Fan
- 2 Fireplaces
- Gas Log Fireplace
- Drapes & Rods
- Family Room
- Breakfast Room
- Formal Dining Room
- Home Office
- Sun or Florida Room
- Storage Room
- Lake Views
Kitchen
- Self-Cleaning Oven
- Range
- Microwave
- Dishwasher
- Kitchen Island
Flooring
- Wood
- Carpet
- Tile
Bedrooms and Bathrooms
- 4 Bedrooms
- Primary Bedroom on Main
- Walk-In Closet
- Walk-in Shower
Laundry
- Laundry Room
- Washer and Dryer Hookup
Finished Basement
- Walk-Out Basement
- Recreation or Family Area in Basement
- Stubbed For A Bathroom
Outdoor Features
- Boat Ramp
- Deck
- Enclosed patio or porch
Schools
- Steekee Elementary School
- Fort Loudoun Middle School
- Loudon High School
Utilities
- Zoned Heating and Cooling System
- Geothermal Heating and Cooling
- Internet Available
Listing and Financial Details
- Property Available on 8/6/25
- Assessor Parcel Number 068K E 012.00
- Tax Block 8
Community Details
Overview
- Association fees include some amenities
- Green Community
- Mialaquo Coves Subdivision
- Mandatory home owners association
- Community Lake
Amenities
- Picnic Area
- Sauna
- Clubhouse
- Community Storage Space
Recreation
- Boat Ramp
- Boat Dock
- Golf Course Community
- Tennis Courts
- Recreation Facilities
- Community Playground
- Fitness Center
- Community Pool
- Putting Green
Map
Home Values in the Area
Average Home Value in this Area
Tax History
| Year | Tax Paid | Tax Assessment Tax Assessment Total Assessment is a certain percentage of the fair market value that is determined by local assessors to be the total taxable value of land and additions on the property. | Land | Improvement |
|---|---|---|---|---|
| 2023 | $2,866 | $188,775 | $0 | $0 |
| 2022 | $2,866 | $188,775 | $81,250 | $107,525 |
| 2021 | $2,861 | $188,425 | $81,250 | $107,175 |
| 2020 | $3,052 | $188,425 | $81,250 | $107,175 |
| 2019 | $3,052 | $169,250 | $78,750 | $90,500 |
| 2018 | $3,052 | $169,250 | $78,750 | $90,500 |
| 2017 | $3,052 | $169,250 | $78,750 | $90,500 |
| 2016 | $3,102 | $166,900 | $82,500 | $84,400 |
| 2015 | $3,102 | $166,900 | $82,500 | $84,400 |
| 2014 | $3,102 | $166,900 | $82,500 | $84,400 |
Property History
| Date | Event | Price | Change | Sq Ft Price |
|---|---|---|---|---|
| 08/06/2025 08/06/25 | For Sale | $1,380,500 | -- | $314 / Sq Ft |
Purchase History
| Date | Type | Sale Price | Title Company |
|---|---|---|---|
| Interfamily Deed Transfer | -- | None Available | |
| Deed | $124,500 | -- | |
| Deed | $90,000 | -- | |
| Warranty Deed | $79,500 | -- | |
| Warranty Deed | $40,000 | -- |
Similar Homes in Loudon, TN
Source: East Tennessee REALTORS® MLS
MLS Number: 1310567
APN: 068K-E-012.00
- 112 Agoli Way
- 184 Oonoga Way
- 108 Amohi Way
- 105 Cheeskogili Way
- 989 Rarity Bay Pkwy
- 206 Cheeskogili Ln
- 350 Cormorant Dr
- 221 Kingbird Dr
- 223 Osprey Cir
- 103 Alichanoska Ln
- 206 Wewoka Trace Unit A
- 150 Ellis St
- 304 Willington Manor
- 408 Quince Robinson Ln
- 2535 Highway 411
- 1081 Carding MacHine Rd
- 335 Flora Dr
- 140 Rushbrook Ln
- 109 Delaney Way
- 1400 Pine Top St






