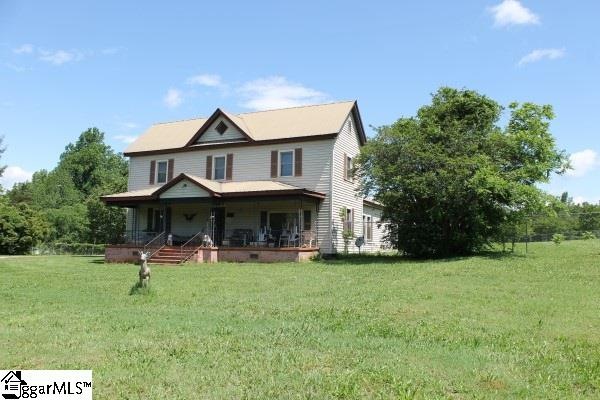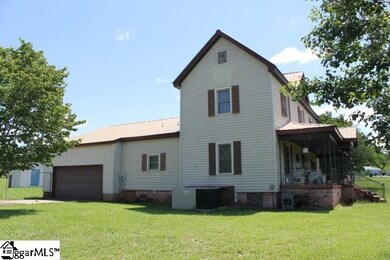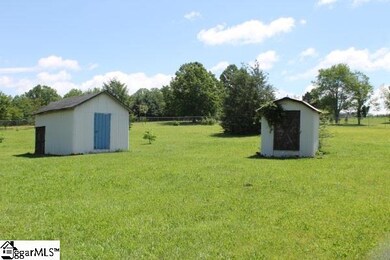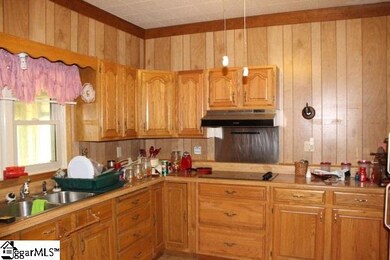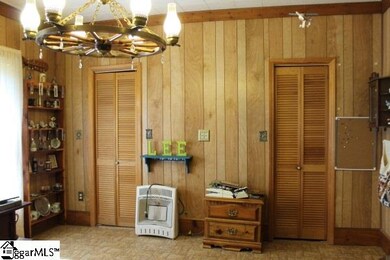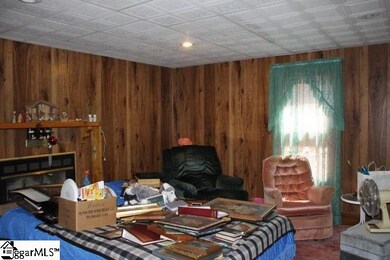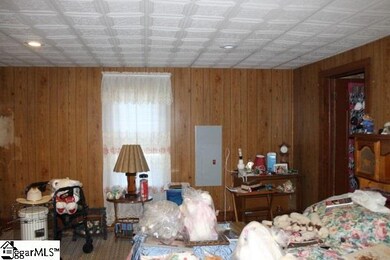
138 Elbert Clark Dr Easley, SC 29640
Dacusville NeighborhoodHighlights
- Spa
- 2.51 Acre Lot
- Traditional Architecture
- Dacusville Middle School Rated A-
- Mountain View
- Main Floor Primary Bedroom
About This Home
As of August 2022Welcome to this charming farm house on 2.51 beautiful acres, perfect for a mini-farm or homestead. This home takes you back to simpler times and features a relaxing front porch where you can rock away the stresses of your day while enjoying the gorgeous mountain view. The huge foyer with staircase welcomes you and living room features a fireplace with gas logs. Enjoy family gatherings or entertaining friends in the large dining room with two walk-in pantries, plenty of room for your home canning. The kitchen has nice cabinets and smooth-top stove. The master is located on the main level and features an over-sized bathroom and walk-in closet. There is another full bath on the main level, a walk-in laundry room and a hot tub/spa room. Upstairs are two additional big bedrooms. There is a 2-car attached garage and multiple storage buildings. The entire back yard is fenced with a 6 foot fence so bring all your animals. The "bones" of this home have been lovingly updated through the years including vinyl siding, metal roof, vinyl tilt windows, electrical, plumbing, HVAC and automatic crawlspace vents. All this home needs is for you to come make the interior your dream. This is an estate and will be sold AS-IS.
Last Agent to Sell the Property
Brand Name Real Estate Upstate License #66375 Listed on: 05/25/2017

Home Details
Home Type
- Single Family
Est. Annual Taxes
- $252
Lot Details
- 2.51 Acre Lot
- Fenced Yard
- Level Lot
- Few Trees
Parking
- 2 Car Attached Garage
Home Design
- Traditional Architecture
- Metal Roof
- Vinyl Siding
Interior Spaces
- 2,267 Sq Ft Home
- 2,000-2,199 Sq Ft Home
- 1.5-Story Property
- Ceiling Fan
- Gas Log Fireplace
- Living Room
- Dining Room
- Mountain Views
- Crawl Space
- Storm Doors
Kitchen
- Walk-In Pantry
- Built-In Oven
- Electric Oven
- Electric Cooktop
- Laminate Countertops
Flooring
- Carpet
- Vinyl
Bedrooms and Bathrooms
- 3 Bedrooms | 1 Primary Bedroom on Main
- Walk-In Closet
- 2 Full Bathrooms
- Bathtub with Shower
Laundry
- Laundry Room
- Laundry on main level
- Dryer
- Washer
Attic
- Storage In Attic
- Pull Down Stairs to Attic
Outdoor Features
- Spa
- Outbuilding
- Front Porch
Utilities
- Forced Air Heating and Cooling System
- Multiple Heating Units
- Heating System Uses Propane
- Wall Furnace
- Baseboard Heating
- Electric Water Heater
- Septic Tank
Ownership History
Purchase Details
Home Financials for this Owner
Home Financials are based on the most recent Mortgage that was taken out on this home.Purchase Details
Home Financials for this Owner
Home Financials are based on the most recent Mortgage that was taken out on this home.Purchase Details
Home Financials for this Owner
Home Financials are based on the most recent Mortgage that was taken out on this home.Purchase Details
Similar Homes in Easley, SC
Home Values in the Area
Average Home Value in this Area
Purchase History
| Date | Type | Sale Price | Title Company |
|---|---|---|---|
| Warranty Deed | $375,000 | None Listed On Document | |
| Warranty Deed | $160,000 | None Available | |
| Deed | $135,000 | None Available | |
| Deed Of Distribution | -- | -- |
Mortgage History
| Date | Status | Loan Amount | Loan Type |
|---|---|---|---|
| Previous Owner | $231,000 | Purchase Money Mortgage | |
| Previous Owner | $136,363 | New Conventional |
Property History
| Date | Event | Price | Change | Sq Ft Price |
|---|---|---|---|---|
| 08/16/2022 08/16/22 | Sold | $375,000 | 0.0% | $170 / Sq Ft |
| 06/07/2022 06/07/22 | For Sale | $375,000 | +134.4% | $170 / Sq Ft |
| 05/07/2021 05/07/21 | Sold | $160,000 | +6.7% | $80 / Sq Ft |
| 04/05/2021 04/05/21 | Pending | -- | -- | -- |
| 04/02/2021 04/02/21 | For Sale | $150,000 | -6.3% | $75 / Sq Ft |
| 04/02/2021 04/02/21 | Off Market | $160,000 | -- | -- |
| 07/31/2017 07/31/17 | Sold | $135,000 | -15.6% | $68 / Sq Ft |
| 06/12/2017 06/12/17 | Pending | -- | -- | -- |
| 05/25/2017 05/25/17 | For Sale | $159,900 | -- | $80 / Sq Ft |
Tax History Compared to Growth
Tax History
| Year | Tax Paid | Tax Assessment Tax Assessment Total Assessment is a certain percentage of the fair market value that is determined by local assessors to be the total taxable value of land and additions on the property. | Land | Improvement |
|---|---|---|---|---|
| 2024 | $1,802 | $15,000 | $1,200 | $13,800 |
| 2023 | $1,802 | $15,000 | $1,200 | $13,800 |
| 2022 | $2,315 | $9,600 | $1,500 | $8,100 |
| 2021 | $751 | $5,840 | $800 | $5,040 |
| 2020 | $636 | $5,844 | $800 | $5,044 |
| 2019 | $648 | $5,840 | $800 | $5,040 |
| 2018 | $629 | $8,100 | $1,200 | $6,900 |
| 2017 | $1,401 | $8,100 | $1,200 | $6,900 |
| 2015 | $260 | $3,960 | $0 | $0 |
| 2008 | -- | $4,780 | $720 | $4,060 |
Agents Affiliated with this Home
-

Seller's Agent in 2022
Angela Rodriguez
Encore Realty
(864) 609-7219
2 in this area
132 Total Sales
-

Buyer's Agent in 2022
Jeffrey Clemens
Keller Williams DRIVE
(215) 669-8092
1 in this area
65 Total Sales
-

Seller's Agent in 2021
April Hendricks
Keller Williams Easley/Powd
(864) 320-5677
2 in this area
92 Total Sales
-

Seller's Agent in 2017
Heather Parlier
Brand Name Real Estate Upstate
(864) 704-3860
2 in this area
78 Total Sales
Map
Source: Greater Greenville Association of REALTORS®
MLS Number: 1344740
APN: 5142-00-22-3618
- 149 Elbert Clark Dr
- 155 Cherokee Trail
- 000 Hester Store Rd
- 137 Cannon Ln
- 39 Gibson Rd
- 268 Garren Rd
- 0 Diwa Dr
- 54 Woodall Rd
- 326 Anchor Rd
- 541 Hunts Bridge Rd
- 404 Thornbury Ridge
- 511 Clear Dawn Dr
- 1064 Old Vinland School Rd
- 00 Looper Rd
- 262 Rutledge Lake Rd
- 0 Rutledge Lake Rd Unit 24187063
- 0 Rutledge Lake Rd Unit 20285832
- 0 Rutledge Lake Rd Unit SPN322261
- 0 Rutledge Lake Rd Unit 1553391
- 129 Anna Gray Cir
