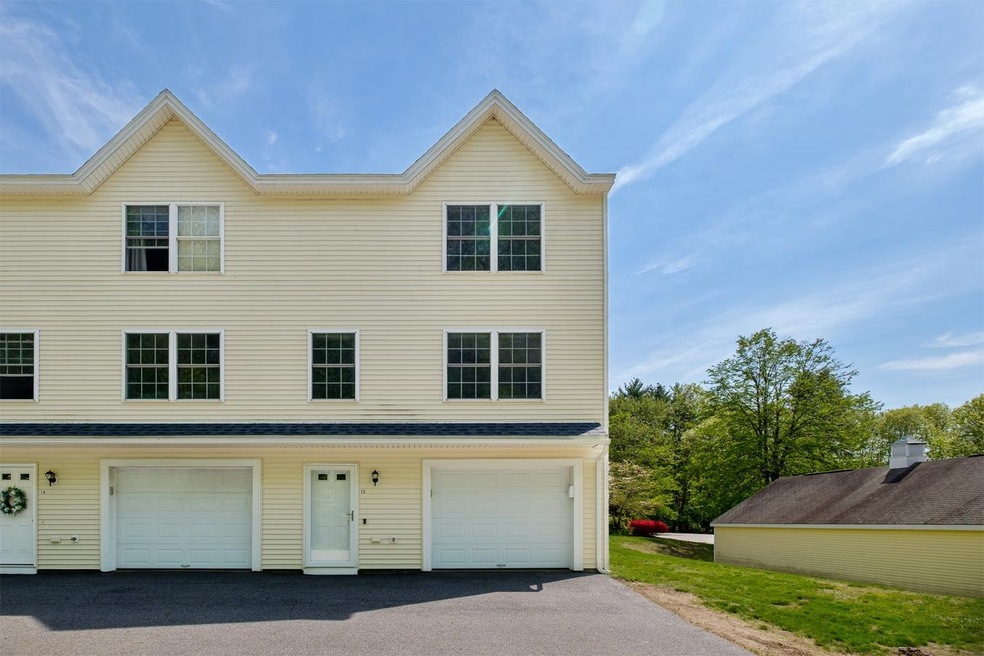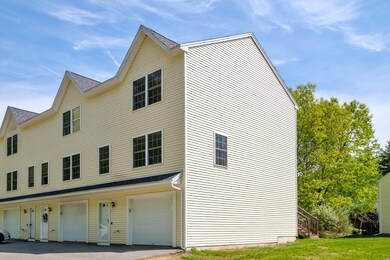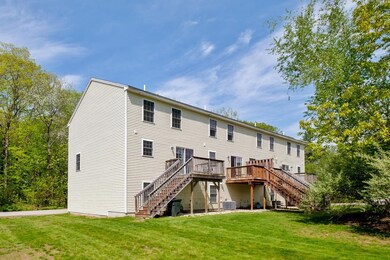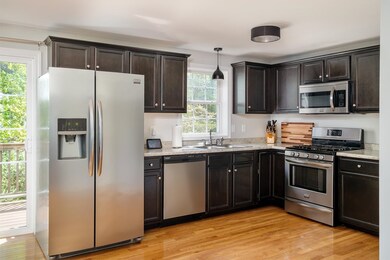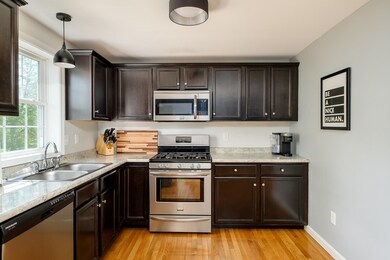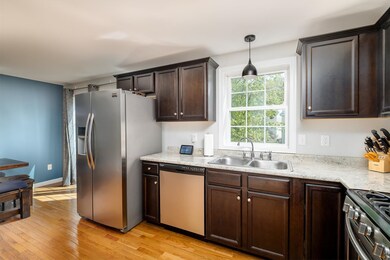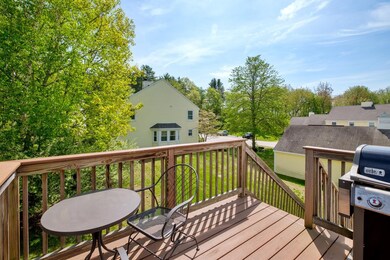
138 Exeter Rd Unit 13 Epping, NH 03042
Highlights
- Deck
- Bonus Room
- Natural Light
- Wood Flooring
- Corner Lot
- Living Room
About This Home
As of July 2025Discover comfort and convenience in this delightful 2-bedroom, 1.5-bath townhouse nestled in a peaceful country setting—just minutes from shopping, dining, and major commuter routes. The inviting main level features beautiful hardwood flooring, creating a warm and welcoming living space. The open-concept layout offers a seamless flow between the living room, dining area, and kitchen—perfect for entertaining or relaxing at home. Upstairs, you’ll find two generously sized bedrooms with ample closet space and a full bath. A half bath is conveniently located on the main level.
Enjoy the added convenience of a 1-car garage, and unlock even more potential with a bonus room in the basement, ready to be finished to suit your needs—ideal for a home office, gym, or family room. Don't miss this opportunity to enjoy the tranquility of country living with all the perks of a commuter-friendly location! Showings start right away!
Last Agent to Sell the Property
RE/MAX Home Connection Brokerage Phone: 603-948-1600 License #064224 Listed on: 05/14/2025

Townhouse Details
Home Type
- Townhome
Est. Annual Taxes
- $4,911
Year Built
- Built in 2014
Parking
- 1 Car Garage
- Driveway
Home Design
- Concrete Foundation
- Wood Frame Construction
- Wood Siding
Interior Spaces
- 1,200 Sq Ft Home
- Property has 2 Levels
- Natural Light
- Living Room
- Combination Kitchen and Dining Room
- Bonus Room
- Basement
- Interior Basement Entry
Kitchen
- Microwave
- Dishwasher
Flooring
- Wood
- Carpet
- Tile
Bedrooms and Bathrooms
- 2 Bedrooms
Schools
- Epping Elementary School
- Epping Middle School
- Epping Middle High School
Utilities
- Forced Air Heating and Cooling System
- Drilled Well
- Community Sewer or Septic
- Leach Field
- Cable TV Available
Additional Features
- Deck
- Sloped Lot
Community Details
- Governor's Green Condos
Listing and Financial Details
- Legal Lot and Block 13 / 55
- Assessor Parcel Number 30
Ownership History
Purchase Details
Home Financials for this Owner
Home Financials are based on the most recent Mortgage that was taken out on this home.Purchase Details
Home Financials for this Owner
Home Financials are based on the most recent Mortgage that was taken out on this home.Similar Home in Epping, NH
Home Values in the Area
Average Home Value in this Area
Purchase History
| Date | Type | Sale Price | Title Company |
|---|---|---|---|
| Warranty Deed | $227,533 | -- | |
| Warranty Deed | $227,533 | -- | |
| Warranty Deed | $176,900 | -- | |
| Warranty Deed | $176,900 | -- |
Mortgage History
| Date | Status | Loan Amount | Loan Type |
|---|---|---|---|
| Open | $233,361 | Stand Alone Refi Refinance Of Original Loan | |
| Closed | $233,975 | VA | |
| Closed | $235,007 | VA | |
| Closed | $0 | No Value Available |
Property History
| Date | Event | Price | Change | Sq Ft Price |
|---|---|---|---|---|
| 07/11/2025 07/11/25 | Sold | $390,000 | +2.9% | $325 / Sq Ft |
| 05/20/2025 05/20/25 | Pending | -- | -- | -- |
| 05/14/2025 05/14/25 | For Sale | $379,000 | +66.6% | $316 / Sq Ft |
| 07/02/2018 07/02/18 | Sold | $227,500 | +1.1% | $190 / Sq Ft |
| 05/02/2018 05/02/18 | Pending | -- | -- | -- |
| 04/28/2018 04/28/18 | For Sale | $225,000 | +27.2% | $188 / Sq Ft |
| 09/30/2014 09/30/14 | Sold | $176,900 | +1.1% | $147 / Sq Ft |
| 08/15/2014 08/15/14 | Pending | -- | -- | -- |
| 02/28/2014 02/28/14 | For Sale | $174,900 | -- | $146 / Sq Ft |
Tax History Compared to Growth
Tax History
| Year | Tax Paid | Tax Assessment Tax Assessment Total Assessment is a certain percentage of the fair market value that is determined by local assessors to be the total taxable value of land and additions on the property. | Land | Improvement |
|---|---|---|---|---|
| 2024 | $5,662 | $224,400 | $0 | $224,400 |
| 2023 | $5,251 | $224,400 | $0 | $224,400 |
| 2022 | $5,047 | $224,400 | $0 | $224,400 |
| 2021 | $5,031 | $224,400 | $0 | $224,400 |
| 2020 | $5,305 | $224,400 | $0 | $224,400 |
| 2019 | $4,643 | $167,600 | $0 | $167,600 |
| 2018 | $4,348 | $167,600 | $0 | $167,600 |
| 2017 | $4,348 | $167,600 | $0 | $167,600 |
| 2016 | $4,348 | $167,600 | $0 | $167,600 |
| 2015 | $4,348 | $167,600 | $0 | $167,600 |
| 2014 | $4,142 | $169,600 | $0 | $169,600 |
| 2013 | $243 | $10,000 | $10,000 | $0 |
Agents Affiliated with this Home
-
Greg Colby

Seller's Agent in 2025
Greg Colby
RE/MAX Home Connection
(603) 781-9564
4 in this area
182 Total Sales
-
Cindy Colby

Seller Co-Listing Agent in 2025
Cindy Colby
RE/MAX Home Connection
(603) 948-1600
5 in this area
132 Total Sales
-
Crystal Perham

Buyer's Agent in 2025
Crystal Perham
East Key Realty
(603) 233-0197
1 in this area
55 Total Sales
-
Adam Dean

Seller's Agent in 2018
Adam Dean
Duston Leddy Real Estate
(603) 610-8285
1 in this area
37 Total Sales
-
R
Buyer's Agent in 2018
Rocky Lagno
Bean Group/ Stratham
-
H
Seller's Agent in 2014
House Agent
The Gove Group Real Estate, LLC
Map
Source: PrimeMLS
MLS Number: 5040811
APN: EPPI-000030-000055-000013
- 46 Dorothy Dr
- 290 Calef Hwy Unit A6
- 290 Calef Hwy Unit A24
- 21 Elm St
- 153 Coffin Rd Unit 13
- 250 Exeter Rd
- 7 Mulberry Ln Unit 42
- Unit 81 Canterbury Commons Unit 81
- 11B Lunas Ave Unit 3321B
- 19 Three Ponds Dr
- 26 Three Ponds Dr
- Unit 68 Canterbury Commons Unit 68
- 76 Saint Laurent St
- 38 Abbey Rd Unit 38
- 48 Pleasant St
- 5 N River Rd
- 8 Plumer Rd
- 25 Chandler Ln
- 153 North Rd
- 5 Hedding Rd Unit Map 016 Lot 058
