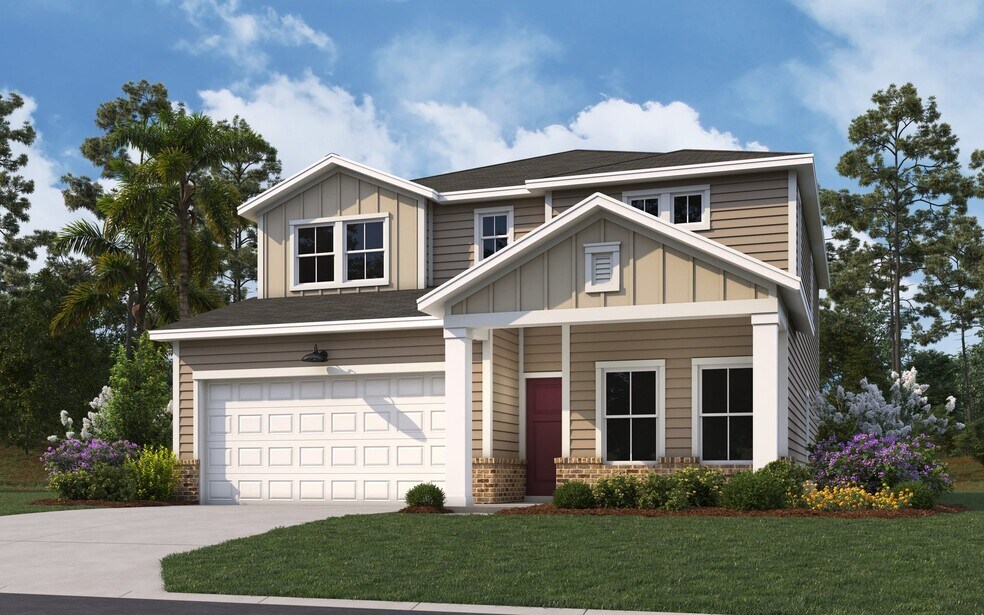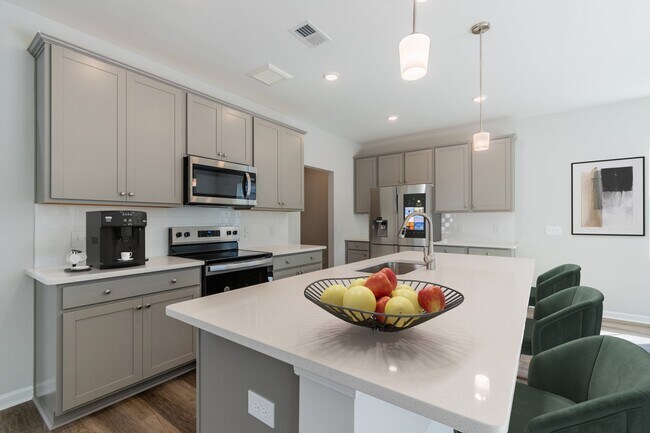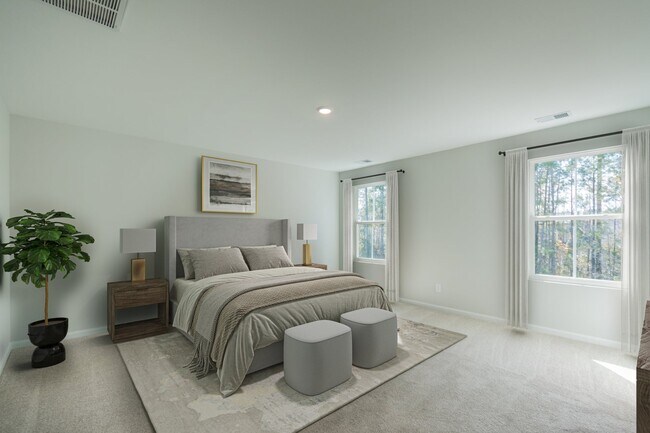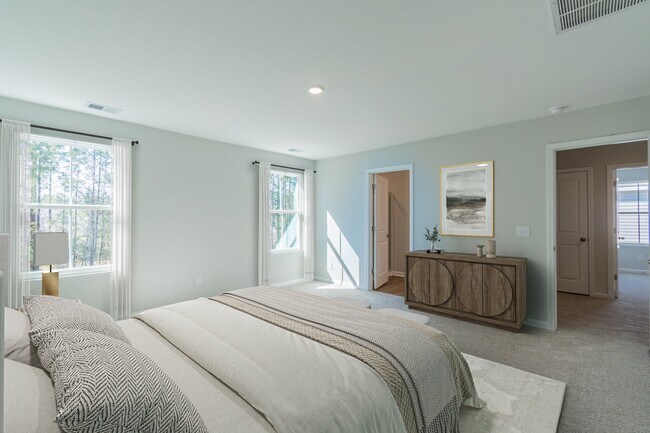138 Firefly Cir Savannah, GA 31302
Meadow Lakes - Meadow Lakes Phase 1Estimated payment $2,393/month
About This Home
Welcome to 138 Firefly Circle! This home features a spacious and adaptable layout, offering 4 bedrooms and 2.5 bathrooms across 2,455 square feet of beautifully designed living space. This home offers a seamless flow between open-concept living and dining areas, perfect for both family gatherings and entertaining. The modern kitchen, outfitted with high-end appliances and ample counter space, is a dream for culinary enthusiasts. Upstairs, the additional bedrooms are bright and roomy, providing comfortable retreats for family and guests. The home also includes a practical two-car garage, enhancing both functionality and storage. Call to schedule a tour today! *Interior images are representative of the Danbury floor plan, not the actual home.
Home Details
Home Type
- Single Family
Parking
- 2 Car Garage
Home Design
- New Construction
Interior Spaces
- 2-Story Property
Bedrooms and Bathrooms
- 4 Bedrooms
Community Details
- Pond in Community
Map
About the Builder
Frequently Asked Questions
- Meadow Lakes - Meadow Lakes Phase 1
- Camden Crossing
- Westbrook at Savannah Quarters - Savannah Quarters - Arbor Collection 50s
- Westbrook Retreat at Savannah Quarters
- Edgewater at New Hampstead - American Dream Series 40s
- Edgewater at New Hampstead - Carolina Collection
- Edgewater at New Hampstead - American Dream Series 30s
- Westbrook at Savannah Quarters - Savannah Quarters - Arbor Collection 60s
- 222 Wallace Cir
- 0 Interstate 16 Unit SA328865
- 1419 Pine Barren Rd
- 1425 Pine Barren Rd
- 1724 Pine Barren Rd
- Aspire at New Hampstead
- Oakwood
- Oakwood - Oakwood at New Hampstead
- 1726 Pine Barren Rd
- The Pines at New Hampstead
- Harmony
- Cobblestone Village
Ask me questions while you tour the home.







