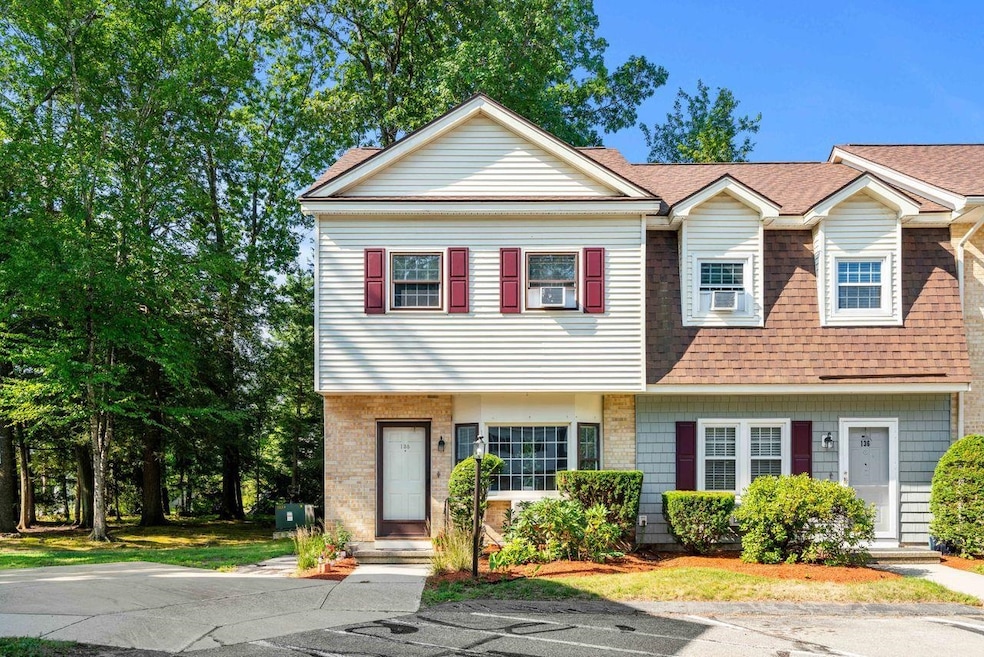
138 Golfview Dr Manchester, NH 03102
Northwest Manchester NeighborhoodEstimated payment $1,972/month
Highlights
- Natural Light
- Vinyl Plank Flooring
- Ceiling Fan
- Living Room
- Combination Kitchen and Dining Room
- Hot Water Heating System
About This Home
LOCATION, LOCATION,LOCATION! Welcome to this charming and well-maintained townhome located right on the Manchester/Hooksett border. Enjoy the convenience of being close to shopping dining, and more, while still savoring the peaceful setting along the banks of the Merrimack River.
Step inside to a bright and inviting living room, filled with NATURAL LIGHT streaming through the LARGE BAY WINDOW. The OPEN FLOORPLAN flows seamlessly into the SPACIOUS EAT-IN KITCHEN with STAINLESS STEEL APPLIANCES which has access to the backyard. As an END UNIT, you will appreciate the ADDED OUTDOOR SPACE and EXTRA PRIVACY. Another great feature is FIRST FLOOR LAUNDRY, and a convenient half bath.
Upstairs, there are two sunny bedrooms. The primary bedroom offers private access to the full bath, while the second bedroom includes entry to the attic. This attic offers potential for a bonus room, or home office, or even extra storage. Enjoy the convenience of easy access to the highway for an easy commute, and all the great amenities that both Hooksett and Manchester have to offer. Schedule your showing today! COMMUTER OPEN HOUSE WEDNESDAY, AUG 6TH, 5-7 PM.
Listing Agent
Coldwell Banker Realty Bedford NH Brokerage Phone: 603-471-0777 Listed on: 08/04/2025

Townhouse Details
Home Type
- Townhome
Est. Annual Taxes
- $3,753
Year Built
- Built in 1985
Parking
- Paved Parking
Home Design
- Wood Frame Construction
- Shingle Roof
Interior Spaces
- 1,080 Sq Ft Home
- Property has 2 Levels
- Ceiling Fan
- Natural Light
- Blinds
- Living Room
- Combination Kitchen and Dining Room
Kitchen
- Microwave
- Dishwasher
Flooring
- Carpet
- Laminate
- Vinyl Plank
Bedrooms and Bathrooms
- 2 Bedrooms
Laundry
- Dryer
- Washer
Utilities
- Hot Water Heating System
- Cable TV Available
Community Details
- Greenview Village Condos
- Common Area
Map
Home Values in the Area
Average Home Value in this Area
Tax History
| Year | Tax Paid | Tax Assessment Tax Assessment Total Assessment is a certain percentage of the fair market value that is determined by local assessors to be the total taxable value of land and additions on the property. | Land | Improvement |
|---|---|---|---|---|
| 2024 | $3,753 | $191,700 | $0 | $191,700 |
| 2023 | $3,615 | $191,700 | $0 | $191,700 |
| 2022 | $3,497 | $191,700 | $0 | $191,700 |
| 2021 | $3,389 | $191,700 | $0 | $191,700 |
| 2020 | $2,890 | $117,200 | $0 | $117,200 |
| 2019 | $2,850 | $117,200 | $0 | $117,200 |
| 2018 | $2,775 | $117,200 | $0 | $117,200 |
| 2017 | $0 | $117,200 | $0 | $117,200 |
| 2016 | $2,712 | $117,200 | $0 | $117,200 |
| 2015 | $2,698 | $115,100 | $0 | $115,100 |
| 2014 | $2,705 | $115,100 | $0 | $115,100 |
| 2013 | $2,609 | $115,100 | $0 | $115,100 |
Property History
| Date | Event | Price | Change | Sq Ft Price |
|---|---|---|---|---|
| 08/07/2025 08/07/25 | Pending | -- | -- | -- |
| 08/04/2025 08/04/25 | For Sale | $305,000 | +22.0% | $282 / Sq Ft |
| 09/09/2022 09/09/22 | Sold | $250,000 | +8.7% | $231 / Sq Ft |
| 08/09/2022 08/09/22 | Pending | -- | -- | -- |
| 08/03/2022 08/03/22 | For Sale | $230,000 | -- | $213 / Sq Ft |
Purchase History
| Date | Type | Sale Price | Title Company |
|---|---|---|---|
| Warranty Deed | $250,000 | None Available | |
| Warranty Deed | $250,000 | None Available | |
| Deed | $41,700 | -- |
Mortgage History
| Date | Status | Loan Amount | Loan Type |
|---|---|---|---|
| Open | $237,500 | Purchase Money Mortgage | |
| Closed | $237,500 | Purchase Money Mortgage | |
| Previous Owner | $100,000 | Stand Alone Refi Refinance Of Original Loan | |
| Previous Owner | $100,000 | Balloon | |
| Previous Owner | $100,000 | Credit Line Revolving | |
| Previous Owner | $70,000 | Credit Line Revolving | |
| Previous Owner | $50,000 | Unknown |
Similar Homes in Manchester, NH
Source: PrimeMLS
MLS Number: 5054833
APN: MNCH-000767C-000000-000069
- 56 Golfview Dr
- 56 Golfview Dr Unit 56
- 62 Golfview Dr
- 75 Hackett Hill Rd Unit 15
- 4 Northbrook Dr Unit 409
- 22 Hummingbird Dr
- 228 Whitney Ave
- 125 Arthur Ave
- 182 Whitney Ave
- 144 Whitney Ave
- 96 Elgin Ave Unit 38
- 203 Straw Hill Rd
- 19 Country Club Dr Unit 19
- 164 Chauncey Ave
- 620 Hackett Hill Rd Unit B007
- 190 Chase Way
- 204 Chase Way
- 93 N Bend Dr
- 37 Michael St
- 1119 Front St






