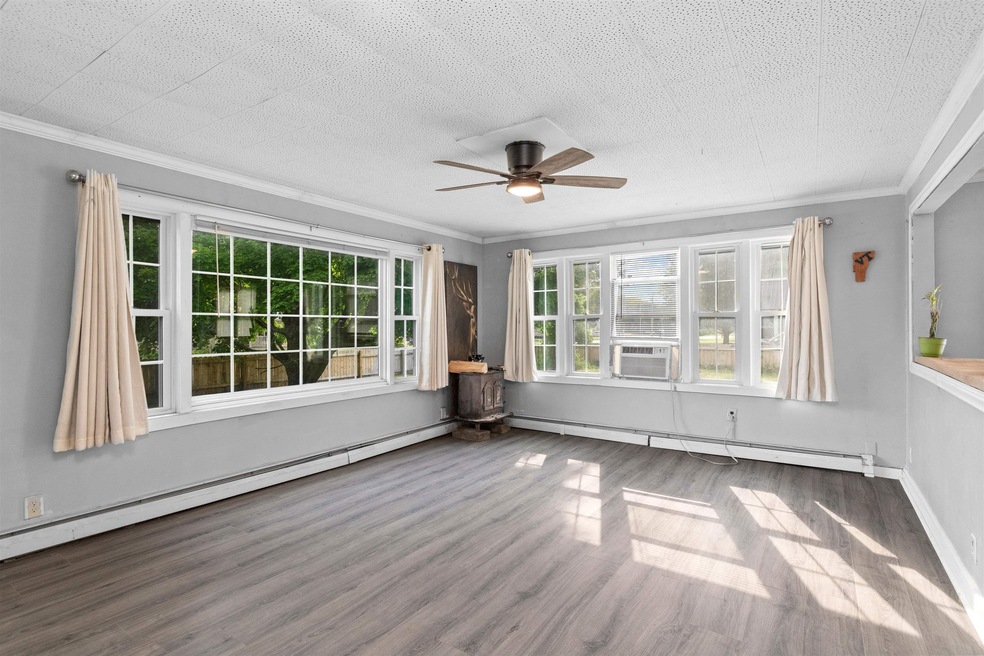138 Grand Ave Swanton, VT 05488
Estimated payment $1,955/month
Highlights
- Cape Cod Architecture
- Bonus Room
- Living Room
- Wood Flooring
- Natural Light
- Shed
About This Home
Welcome to this charming 4-bedroom, 1.5-bath Cape nestled on a 0.33-acre lot in a convenient village location. This home beautifully blends classic character with modern upgrades, offering the perfect balance of warmth and functionality. Enjoy luxury vinyl plank flooring throughout the first level, while some of the original hardwoods have been preserved upstairs for added charm. Natural light pours into each room, including four spacious bedrooms designed for comfort and versatility.
Downstairs, you'll find a versatile bonus room that offers the perfect setup for entertaining or everyday living—featuring a custom live edge built-in counter that extends over a half-wall and connects seamlessly to the adjacent living area. Whether you're hosting guests, enjoying casual meals, or creating a cozy workspace, this open-concept layout adds both function and flow to the home.
The fully fenced-in yard provides a private outdoor retreat—perfect for pets, gardening, or outdoor gatherings. Just minutes from local restaurants, shops, and everyday amenities, and only 10 minutes from downtown St. Albans. With quick access to I-89, commuting north to Montreal or south to Burlington is a breeze. This is small-town living with big-time comfort—don’t miss your chance to call it home!
Listing Agent
RE/MAX North Professionals License #081.0134252 Listed on: 07/31/2025

Home Details
Home Type
- Single Family
Est. Annual Taxes
- $3,630
Year Built
- Built in 1948
Lot Details
- 0.33 Acre Lot
- Level Lot
Home Design
- Cape Cod Architecture
- Concrete Foundation
- Block Foundation
- Wood Frame Construction
- Metal Roof
- Wood Siding
Interior Spaces
- Property has 1 Level
- Natural Light
- Living Room
- Combination Kitchen and Dining Room
- Bonus Room
- Walk-Out Basement
- Dishwasher
- Washer and Dryer Hookup
Flooring
- Wood
- Laminate
Bedrooms and Bathrooms
- 4 Bedrooms
Parking
- Gravel Driveway
- Paved Parking
- On-Site Parking
Outdoor Features
- Shed
Schools
- Swanton Elementary School
- Missisquoi Valley Union JSHS Middle School
- Missisquoi Valley Uhsd #7 High School
Utilities
- Baseboard Heating
- Hot Water Heating System
- Cable TV Available
Map
Home Values in the Area
Average Home Value in this Area
Tax History
| Year | Tax Paid | Tax Assessment Tax Assessment Total Assessment is a certain percentage of the fair market value that is determined by local assessors to be the total taxable value of land and additions on the property. | Land | Improvement |
|---|---|---|---|---|
| 2024 | $4,092 | $173,500 | $36,600 | $136,900 |
| 2023 | $3,486 | $173,500 | $36,600 | $136,900 |
| 2022 | $2,906 | $173,500 | $36,600 | $136,900 |
| 2021 | $2,566 | $173,500 | $36,600 | $136,900 |
| 2020 | $2,726 | $173,500 | $36,600 | $136,900 |
| 2019 | $2,242 | $152,900 | $36,600 | $116,300 |
| 2018 | $2,184 | $152,900 | $36,600 | $116,300 |
| 2017 | $2,244 | $152,900 | $36,600 | $116,300 |
| 2016 | $2,371 | $152,900 | $36,600 | $116,300 |
Property History
| Date | Event | Price | Change | Sq Ft Price |
|---|---|---|---|---|
| 08/08/2025 08/08/25 | Pending | -- | -- | -- |
| 07/31/2025 07/31/25 | For Sale | $310,000 | +25.5% | $187 / Sq Ft |
| 04/15/2024 04/15/24 | Sold | $247,099 | +3.0% | $149 / Sq Ft |
| 03/03/2024 03/03/24 | Pending | -- | -- | -- |
| 02/27/2024 02/27/24 | For Sale | $239,999 | +27.7% | $145 / Sq Ft |
| 09/03/2019 09/03/19 | Sold | $188,000 | -1.0% | $114 / Sq Ft |
| 07/02/2019 07/02/19 | Pending | -- | -- | -- |
| 06/24/2019 06/24/19 | For Sale | $189,900 | +57.6% | $115 / Sq Ft |
| 09/29/2016 09/29/16 | Sold | $120,500 | 0.0% | $73 / Sq Ft |
| 08/08/2016 08/08/16 | Pending | -- | -- | -- |
| 07/26/2016 07/26/16 | For Sale | $120,507 | -- | $73 / Sq Ft |
Purchase History
| Date | Type | Sale Price | Title Company |
|---|---|---|---|
| Deed | $247,099 | -- | |
| Deed | $247,099 | -- | |
| Deed | $188,000 | -- | |
| Deed | $188,000 | -- | |
| Deed | $120,500 | -- | |
| Deed | $120,500 | -- |
Source: PrimeMLS
MLS Number: 5054457
APN: 639-201-11023






