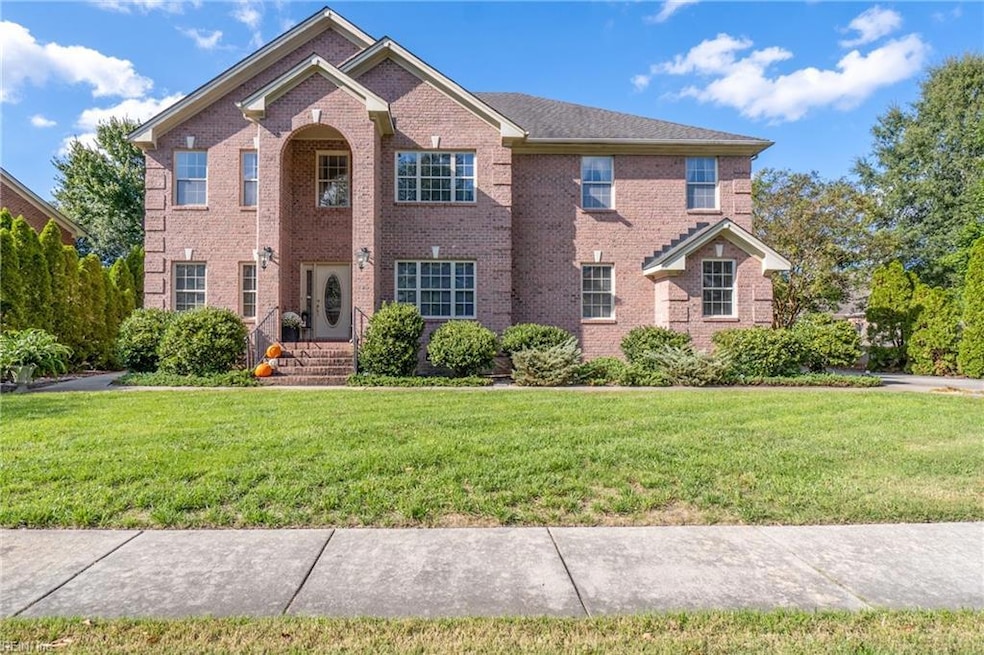
138 Greengable Way Chesapeake, VA 23322
Great Bridge NeighborhoodHighlights
- Traditional Architecture
- Wood Flooring
- Hydromassage or Jetted Bathtub
- Southeastern Elementary School Rated A-
- Main Floor Bedroom
- Attic
About This Home
As of January 2025Incredible all-brick custom home in the middle of Great Bridge. One owner, meticulously cared with a floorplan you will fall in love with. Five bedrooms and 4 full bathrooms with flex room and full bathroom on the first floor that could be a 6th bedroom, office or playroom. Private and beautifully landscaped backyard with patio and full yard sprinkler system. Builder's home with lots of extras including detailed trim, hot water dispenser at the kitchen sink, garage loft with extra storage, and 2 heat pumps/ACs. Storage galore with a large walk-in closet, pantry, and laundry room. Secondary bedrooms are large, too. Berkshire does not have a formal HOA yet the neighborhood is well maintained.
Home Details
Home Type
- Single Family
Est. Annual Taxes
- $6,585
Year Built
- Built in 2001
Lot Details
- 0.36 Acre Lot
- Sprinkler System
- Property is zoned R15AS
Home Design
- Traditional Architecture
- Brick Exterior Construction
- Asphalt Shingled Roof
Interior Spaces
- 3,755 Sq Ft Home
- 2-Story Property
- Ceiling Fan
- Gas Fireplace
- Window Treatments
- Entrance Foyer
- Home Office
- Storage Room
- Crawl Space
- Pull Down Stairs to Attic
- Home Security System
Kitchen
- Breakfast Area or Nook
- Electric Range
- Microwave
- Dishwasher
- Disposal
Flooring
- Wood
- Carpet
- Ceramic Tile
Bedrooms and Bathrooms
- 5 Bedrooms
- Main Floor Bedroom
- En-Suite Primary Bedroom
- Walk-In Closet
- Jack-and-Jill Bathroom
- 4 Full Bathrooms
- Dual Vanity Sinks in Primary Bathroom
- Hydromassage or Jetted Bathtub
Laundry
- Dryer
- Washer
Parking
- 2 Car Attached Garage
- Garage Door Opener
Outdoor Features
- Patio
- Porch
Schools
- Southeastern Elementary School
- Great Bridge Middle School
- Great Bridge High School
Utilities
- Forced Air Zoned Heating and Cooling System
- Heat Pump System
- Heating System Uses Natural Gas
- Well
- Gas Water Heater
- Cable TV Available
Community Details
- No Home Owners Association
- Berkshire Forest Subdivision
Ownership History
Purchase Details
Similar Homes in Chesapeake, VA
Home Values in the Area
Average Home Value in this Area
Purchase History
| Date | Type | Sale Price | Title Company |
|---|---|---|---|
| Deed | $325,000 | -- |
Property History
| Date | Event | Price | Change | Sq Ft Price |
|---|---|---|---|---|
| 01/17/2025 01/17/25 | Sold | $770,000 | -1.3% | $205 / Sq Ft |
| 01/13/2025 01/13/25 | Pending | -- | -- | -- |
| 11/11/2024 11/11/24 | Price Changed | $780,000 | -1.9% | $208 / Sq Ft |
| 10/10/2024 10/10/24 | For Sale | $795,000 | -- | $212 / Sq Ft |
Tax History Compared to Growth
Tax History
| Year | Tax Paid | Tax Assessment Tax Assessment Total Assessment is a certain percentage of the fair market value that is determined by local assessors to be the total taxable value of land and additions on the property. | Land | Improvement |
|---|---|---|---|---|
| 2024 | $7,006 | $693,700 | $190,000 | $503,700 |
| 2023 | $5,774 | $652,000 | $170,000 | $482,000 |
| 2022 | $5,639 | $558,300 | $150,000 | $408,300 |
| 2021 | $5,232 | $498,300 | $130,000 | $368,300 |
| 2020 | $5,175 | $492,900 | $130,000 | $362,900 |
| 2019 | $5,175 | $492,900 | $130,000 | $362,900 |
| 2018 | $5,175 | $492,900 | $130,000 | $362,900 |
| 2017 | $5,059 | $481,800 | $125,000 | $356,800 |
| 2016 | $5,059 | $481,800 | $125,000 | $356,800 |
| 2015 | $5,059 | $481,800 | $125,000 | $356,800 |
| 2014 | $4,985 | $474,800 | $125,000 | $349,800 |
Agents Affiliated with this Home
-
Amy Harris

Seller's Agent in 2025
Amy Harris
BHHS RW Towne Realty
(757) 477-2778
4 in this area
37 Total Sales
-
Rhonda Shelton

Seller Co-Listing Agent in 2025
Rhonda Shelton
BHHS RW Towne Realty
(757) 620-6420
26 in this area
159 Total Sales
-
Lorrie Gilbert

Buyer's Agent in 2025
Lorrie Gilbert
BHHS RW Towne Realty
(757) 285-2192
11 in this area
72 Total Sales
Map
Source: Real Estate Information Network (REIN)
MLS Number: 10554516
APN: 0605005000230
- 200 Avonlea Dr
- 220 Wisdom Path
- 226 Avonlea Pointe
- 1212 Madeline Ryan Way
- 317 Wisdom Path
- 1103 Madison Lynn Way
- 1238 Grenadier Dr
- 914 Douglas Eley Ln
- 1057 Hillwell Rd
- 921 Calhoun Way
- 7.88ac Peaceful Rd
- 912 Douglas Eley Ln
- 908 Bernard Ln
- 909 Calhoun Way
- 913 Calhoun Way
- 917 Calhoun Way
- 925 Calhoun Way
- 917 Jennings Ln
- 913 Jennings Ln
- 911 Jennings Ln
