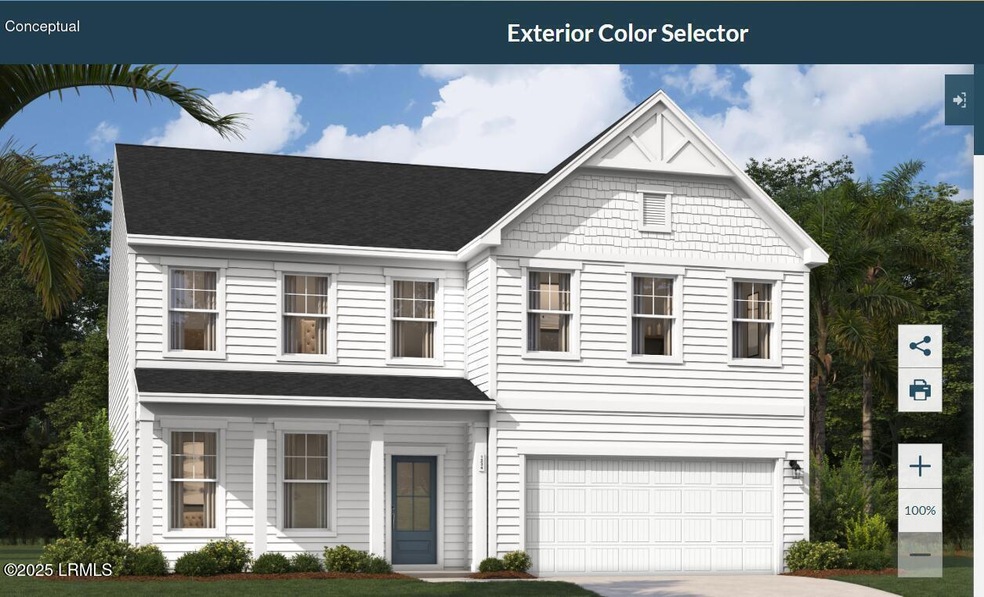
$564,900
- 2 Beds
- 2 Baths
- 1,711 Sq Ft
- 731 Sun Daze Ct
- Ridgeland, SC
Incredible price on a turnkey Prosperity model with over $74,500 in upgrades! This 2 BD/2 BA home plus spacious flex room perfect for a 3rd bedroom, home office or workshop blends modern style with thoughtful design. No need to wait to build! This like-new, priced to sell home boasts an open floor plan, LVP flooring throughout & an abundance of light. Enjoy a gourmet kitchen with upgraded
The Elliott Team Charter One Realty
