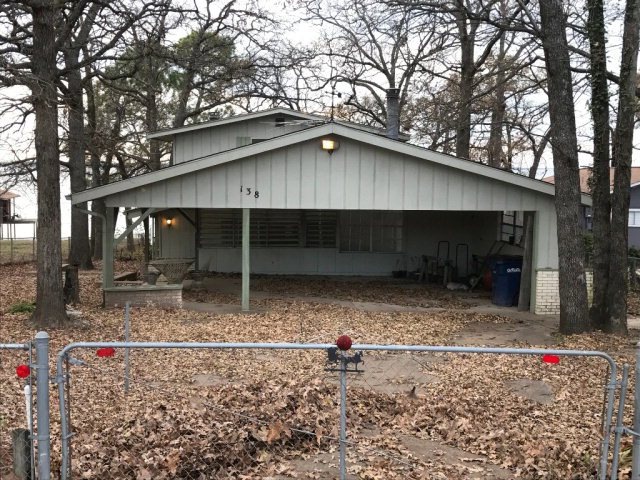
138 Harbor Dr Gun Barrel City, TX 75156
Highlights
- Boathouse
- Boat Lift
- Resort Property
- Pier
- Community Boat Launch
- Waterfront
About This Home
As of August 2017Great wide open water lot in excellent location - priced at Lot Value & below Tax Appraisal. 3-Bedroom 3-Bath home with large living area, large dine-in kitchen with fireplace. 2nd living area and enclosed waterside porch set among large native trees on deep water with excellent water view. Priced at Lot Value only - home is in need of updating or replacement, Boat House and Seawall will need to be replaced.
Last Agent to Sell the Property
JANICE HANEY
Johnson Monroe, Realtors Listed on: 12/13/2016
Last Buyer's Agent
Karen Jentzen
Excite Realty License #TREC # 0531424
Home Details
Home Type
- Single Family
Est. Annual Taxes
- $6,796
Year Built
- Built in 1979
Lot Details
- 9,148 Sq Ft Lot
- Lot Dimensions are 39 x 113 x 65 x 169
- Waterfront
- Cul-De-Sac
- Stone Retaining Walls
- Chain Link Fence
- Sprinkler System
- Wooded Lot
Parking
- 3 Car Garage
- Carport
Home Design
- Slab Foundation
- Composition Roof
Interior Spaces
- 1,945 Sq Ft Home
- Living Quarters
- Wood Burning Fireplace
- Water Views
- Crawl Space
- Oven
Bedrooms and Bathrooms
- 3 Bedrooms
- 3 Full Bathrooms
Outdoor Features
- Pier
- Boat Lift
- Boathouse
- Lake Pump
- Deck
- Covered patio or porch
- Outdoor Storage
Utilities
- Central Heating and Cooling System
Listing and Financial Details
- Assessor Parcel Number 3385.0000.1510.53
Community Details
Overview
- Property has a Home Owners Association
- Resort Property
- Loon Bay Subdivision
Recreation
- Community Boat Launch
Ownership History
Purchase Details
Home Financials for this Owner
Home Financials are based on the most recent Mortgage that was taken out on this home.Purchase Details
Home Financials for this Owner
Home Financials are based on the most recent Mortgage that was taken out on this home.Purchase Details
Similar Homes in Gun Barrel City, TX
Home Values in the Area
Average Home Value in this Area
Purchase History
| Date | Type | Sale Price | Title Company |
|---|---|---|---|
| Vendors Lien | -- | Lawyers Title Company | |
| Vendors Lien | -- | Lawyers Title Company | |
| Deed | -- | -- |
Mortgage History
| Date | Status | Loan Amount | Loan Type |
|---|---|---|---|
| Open | $252,800 | New Conventional | |
| Closed | $252,000 | New Conventional | |
| Previous Owner | $222,000 | Purchase Money Mortgage |
Property History
| Date | Event | Price | Change | Sq Ft Price |
|---|---|---|---|---|
| 07/04/2025 07/04/25 | For Sale | $729,000 | +103.1% | $375 / Sq Ft |
| 08/23/2017 08/23/17 | Sold | -- | -- | -- |
| 07/24/2017 07/24/17 | Pending | -- | -- | -- |
| 05/26/2017 05/26/17 | For Sale | $359,000 | +80.4% | $177 / Sq Ft |
| 02/06/2017 02/06/17 | Sold | -- | -- | -- |
| 01/07/2017 01/07/17 | Pending | -- | -- | -- |
| 12/13/2016 12/13/16 | For Sale | $199,000 | -- | $102 / Sq Ft |
Tax History Compared to Growth
Tax History
| Year | Tax Paid | Tax Assessment Tax Assessment Total Assessment is a certain percentage of the fair market value that is determined by local assessors to be the total taxable value of land and additions on the property. | Land | Improvement |
|---|---|---|---|---|
| 2024 | $6,796 | $490,765 | $195,000 | $295,765 |
| 2023 | $6,565 | $471,784 | $195,000 | $276,784 |
| 2022 | $6,728 | $436,760 | $195,000 | $241,760 |
| 2021 | $5,960 | $334,700 | $162,500 | $172,200 |
| 2020 | $6,009 | $314,380 | $162,500 | $151,880 |
| 2019 | $5,827 | $295,270 | $162,500 | $132,770 |
| 2018 | $5,414 | $273,640 | $162,500 | $111,140 |
| 2017 | $4,163 | $210,400 | $159,250 | $51,150 |
| 2016 | $4,163 | $210,400 | $159,250 | $51,150 |
| 2015 | $4,127 | $210,400 | $159,250 | $51,150 |
| 2014 | $4,127 | $210,400 | $159,250 | $51,150 |
Agents Affiliated with this Home
-
Nona Roberts

Seller's Agent in 2025
Nona Roberts
Keller Williams Realty - Cedar Creek Lake Properties
(903) 880-7951
97 Total Sales
-
K
Seller's Agent in 2017
Karen Jentzen
Excite Realty
-
J
Seller's Agent in 2017
JANICE HANEY
Johnson Monroe, Realtors
-
D
Buyer's Agent in 2017
Diana Robertson
Johnson Monroe, Realtors
Map
Source: Henderson County Board of REALTORS®
MLS Number: 80727
APN: 3385-0000-1510-53
- 124 Harbor Dr
- 224 Harbor Dr
- 210 Harbor Dr
- 208 Harbor Dr
- Lot 135 Harbor Dr
- 230 Harbor Dr
- 164 Harbor Dr
- 114 Harbor Dr
- 149 Woodland Trail
- 116 Doe Run Rd
- 123 Forest Oaks Dr
- 00 Wildgrove Dr
- 0 Wildgrove Dr
- 146 Bluebonnet Dr
- 0 Woodland Trail
- 257 Harbor Dr
- 230 Commander Ln
- TBT Commander Ln
- 107 Briarwood Dr
- 127 Holiday Dr
