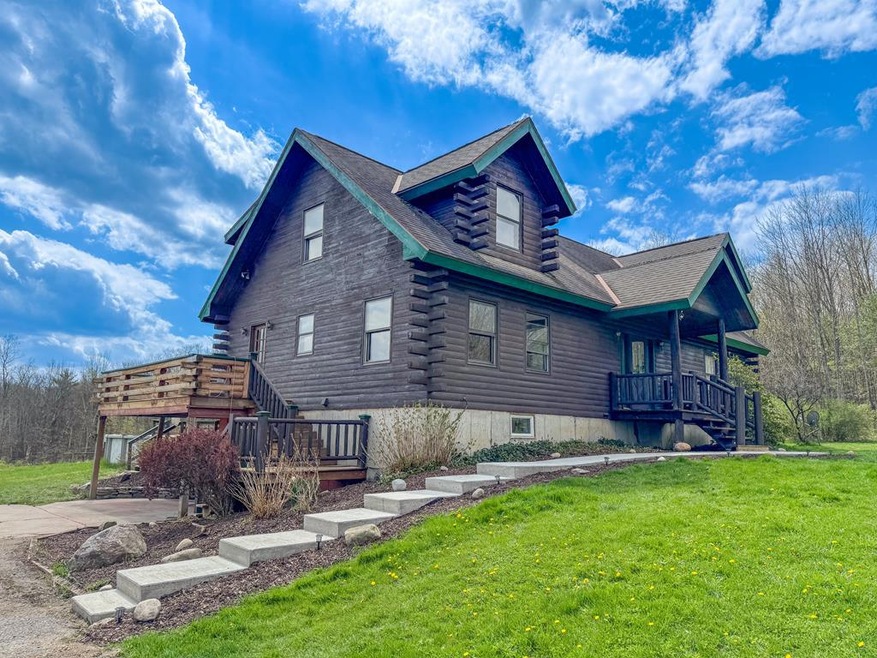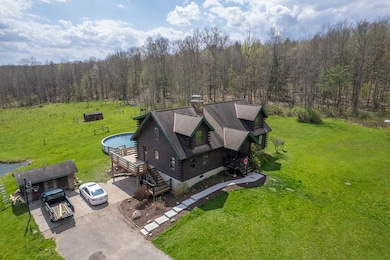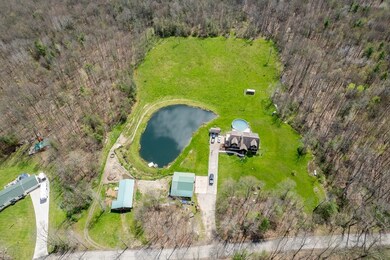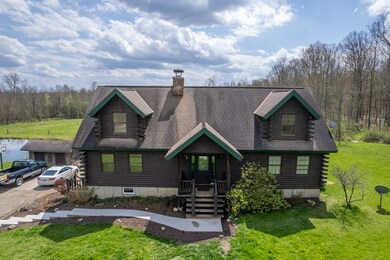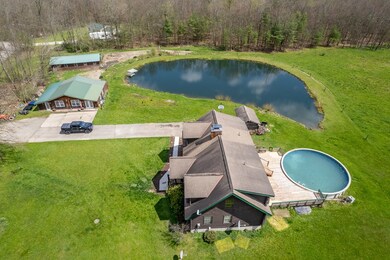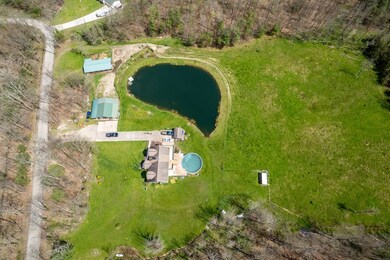
138 Harding Rd Waverly, NY 14892
Highlights
- Above Ground Pool
- 30 Acre Lot
- Wood Flooring
- Home fronts a pond
- Deck
- Main Floor Bedroom
About This Home
As of August 2024Welcome to your serene escape nestled amidst 30 acres of natural beauty. This stunning log cabin home offers the perfect blend of rustic charm and comfort, boasting 4 bedrooms and 3 bathrooms across over 3000 sq ft of finished living space. Step inside and be greeted by the warmth of wooden accents and the inviting ambiance of the open floor plan. The spacious kitchen is a chef's delight, featuring ample counter space, perfect for preparing meals to enjoy with family and friends. As you explore further, you'll discover the tranquil oasis just outside your doorstep. A picturesque pond, stocked with multiple species, invites you to unwind and indulge in the joys of fishing or simply enjoy the serenity of your surroundings. For those with a penchant for outdoor pursuits, the expansive grounds offer endless possibilities. Whether it's exploring nature trails, riding horses through pastures enclosed by high tensile fencing or having livestock, Your ranch paradise awaits!
Last Agent to Sell the Property
Howard Hanna At Home Realty Brokerage Phone: 5707310009 License #RM424784 Listed on: 04/30/2024

Last Buyer's Agent
Non Member
Non-Member
Home Details
Home Type
- Single Family
Est. Annual Taxes
- $7,256
Year Built
- Built in 1992
Lot Details
- 30 Acre Lot
- Home fronts a pond
- Level Lot
Parking
- 2 Car Detached Garage
Home Design
- Log Cabin
- Shingle Roof
- Log Siding
- Concrete Perimeter Foundation
Interior Spaces
- 2-Story Property
- Gas Fireplace
- Double Pane Windows
- Storage
- Wood Flooring
- Property Views
- Finished Basement
Kitchen
- Oven or Range
- <<microwave>>
- Dishwasher
Bedrooms and Bathrooms
- 4 Bedrooms
- Main Floor Bedroom
- Bathroom on Main Level
Laundry
- Dryer
- Washer
Outdoor Features
- Above Ground Pool
- Deck
- Covered patio or porch
Utilities
- Cooling System Mounted In Outer Wall Opening
- Baseboard Heating
- Hot Water Heating System
- 200+ Amp Service
- Septic Tank
Community Details
- No Home Owners Association
Ownership History
Purchase Details
Home Financials for this Owner
Home Financials are based on the most recent Mortgage that was taken out on this home.Purchase Details
Home Financials for this Owner
Home Financials are based on the most recent Mortgage that was taken out on this home.Purchase Details
Home Financials for this Owner
Home Financials are based on the most recent Mortgage that was taken out on this home.Purchase Details
Home Financials for this Owner
Home Financials are based on the most recent Mortgage that was taken out on this home.Similar Homes in Waverly, NY
Home Values in the Area
Average Home Value in this Area
Purchase History
| Date | Type | Sale Price | Title Company |
|---|---|---|---|
| Warranty Deed | $480,000 | Stewart Title | |
| Deed | $286,000 | -- | |
| Deed | $286,000 | -- | |
| Deed | $304,900 | Betty J Keene | |
| Deed | $304,900 | Betty J Keene | |
| Deed | $248,900 | Susan E Hartley | |
| Deed | $248,900 | Susan E Hartley |
Mortgage History
| Date | Status | Loan Amount | Loan Type |
|---|---|---|---|
| Open | $456,000 | New Conventional | |
| Previous Owner | $252,500 | Purchase Money Mortgage | |
| Previous Owner | $289,655 | Purchase Money Mortgage | |
| Previous Owner | $224,010 | Purchase Money Mortgage |
Property History
| Date | Event | Price | Change | Sq Ft Price |
|---|---|---|---|---|
| 05/06/2025 05/06/25 | Price Changed | $499,900 | -4.8% | $139 / Sq Ft |
| 03/11/2025 03/11/25 | For Sale | $525,000 | +9.4% | $146 / Sq Ft |
| 08/29/2024 08/29/24 | Sold | $480,000 | 0.0% | $133 / Sq Ft |
| 07/31/2024 07/31/24 | For Sale | $480,000 | 0.0% | $133 / Sq Ft |
| 05/31/2024 05/31/24 | Price Changed | $480,000 | -8.6% | $133 / Sq Ft |
| 04/30/2024 04/30/24 | For Sale | $525,000 | -- | $146 / Sq Ft |
Tax History Compared to Growth
Tax History
| Year | Tax Paid | Tax Assessment Tax Assessment Total Assessment is a certain percentage of the fair market value that is determined by local assessors to be the total taxable value of land and additions on the property. | Land | Improvement |
|---|---|---|---|---|
| 2024 | $9,727 | $286,000 | $46,500 | $239,500 |
| 2023 | $98 | $286,000 | $46,500 | $239,500 |
| 2022 | $9,424 | $286,000 | $46,500 | $239,500 |
| 2021 | $9,366 | $286,000 | $46,500 | $239,500 |
| 2020 | $8,889 | $286,000 | $46,500 | $239,500 |
| 2019 | $4,079 | $286,000 | $46,500 | $239,500 |
| 2018 | $8,659 | $286,000 | $46,500 | $239,500 |
| 2017 | $8,266 | $286,000 | $46,500 | $239,500 |
| 2016 | $8,043 | $286,000 | $46,500 | $239,500 |
| 2015 | -- | $286,000 | $46,500 | $239,500 |
| 2014 | -- | $286,000 | $46,500 | $239,500 |
Agents Affiliated with this Home
-
Kelly Sindoni
K
Seller's Agent in 2025
Kelly Sindoni
Warren Real Estate-Elmira
(570) 888-2801
24 in this area
92 Total Sales
-
Sean Anthony
S
Seller's Agent in 2024
Sean Anthony
Howard Hanna At Home Realty
(607) 242-3893
35 in this area
156 Total Sales
-
N
Buyer's Agent in 2024
Non Member
Non-Member
Map
Source: North Central Penn Board of REALTORS®
MLS Number: 31718303
APN: 492089-134-000-0001-038-000-0000
- 200 Cumber Rd
- 200 Cumber Rd
- 00 Ridge Rd
- N/A Ranch Rd
- 42 Ranch Rd
- 135 Middle Rd
- 00 New York 34
- 1245 Talmadge Hill Rd S
- 877 Oak Hill Rd
- 0 New York 34 Unit LotWP001
- 5 Collins Hill Rd
- 1247 Ridge Rd
- 177 Old Barton Rd
- 249 Ellison Rd
- 1098 Walker Hill Rd
- 15 Kinney Rd
- 4 Main St
- 100 Hunters Brae
- 0 New York 34
- 0 Walker Hill Rd Unit 31722128
