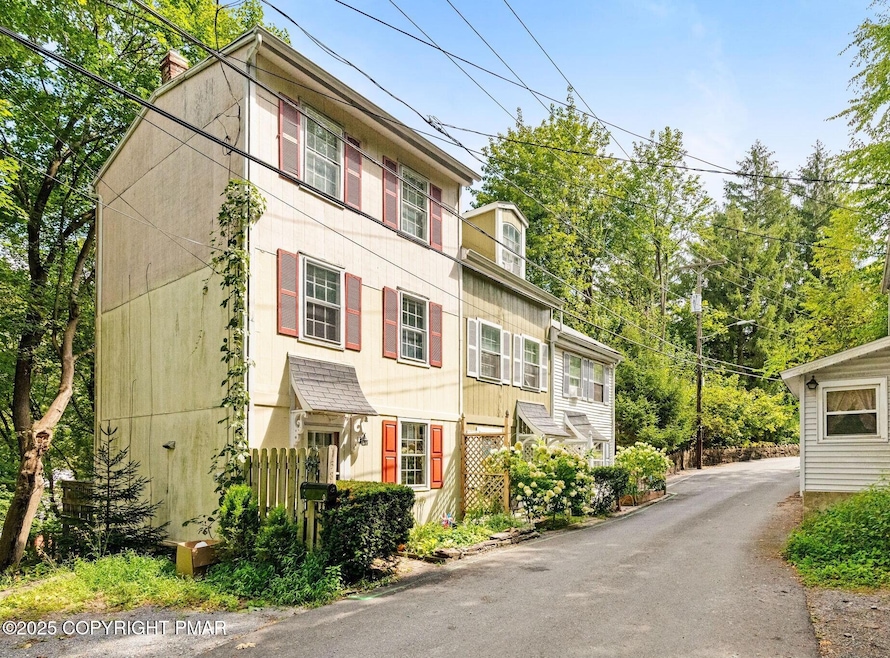
138 High St Jim Thorpe, PA 18229
Estimated payment $2,645/month
Highlights
- Deck
- Wood Flooring
- Eat-In Kitchen
- Rowhouse Architecture
- No HOA
- Cooling Available
About This Home
DOWNTOWN, JIM THORPE - Excellent investment opportunity to purchase 3 attached townhomes with forced air heat & 1 off street parking spot in historic Jim Thorpe! The right townhome is currently functioning as a short term rental and is being sold furnished! Gorgeous old world charm throughout compliments this 2 bed/1 bath townhome with main floor living area, hardwood floors, & eat-in kitchen. The 3 bedroom/ 1.5 bath center townhome showcases an open concept living/dining area w/ galley style kitchen & spacious third fl primary bedroom. The 2 bedroom/ 2 bathroom left townhome stuns with refinished hardwood flooring on the main level! With 1 bedroom w/ spacious walk-in closet & 1 full bathroom on both the 2nd & 3rd floors, the left townhome has a comfy layout to spread out. Be sure to enjoy the enchanting views of downtown Jim Thorpe from the rear deck (partitioned so each townhome has their own private deck space) and the stunning side patio! 1 car parking space- use for a short term rental, full time tenant, or for yourself! This property's location is poised for you to immerse yourself in downtown Jim Thorpe's shops, restaurants, history, & more! Proof of funds or preapproval required for showings. 24 hour notice required for all showings as property is tenant occupied.
Townhouse Details
Home Type
- Townhome
Est. Annual Taxes
- $4,489
Year Built
- Built in 1882
Lot Details
- 7,144 Sq Ft Lot
- Two or More Common Walls
- Sloped Lot
Parking
- 4 Open Parking Spaces
Home Design
- Rowhouse Architecture
- Traditional Architecture
- Concrete Foundation
- Slab Foundation
- Shingle Roof
- T111 Siding
Interior Spaces
- 2,582 Sq Ft Home
- 3-Story Property
- Ceiling Fan
- Living Room
- Eat-In Kitchen
- Laundry on upper level
Flooring
- Wood
- Tile
Bedrooms and Bathrooms
- 7 Bedrooms
- Primary bedroom located on second floor
Outdoor Features
- Deck
- Patio
- Fire Pit
Utilities
- Cooling Available
- Forced Air Heating System
- Heating System Uses Natural Gas
Community Details
- No Home Owners Association
Listing and Financial Details
- Assessor Parcel Number 83A2-17-G15
Map
Home Values in the Area
Average Home Value in this Area
Property History
| Date | Event | Price | Change | Sq Ft Price |
|---|---|---|---|---|
| 09/06/2025 09/06/25 | For Sale | $420,000 | -- | $163 / Sq Ft |
Similar Homes in Jim Thorpe, PA
Source: Pocono Mountains Association of REALTORS®
MLS Number: PM-135490
APN: 83A2-17-G15
- 95 Center Ave
- 432 N 3rd St
- 440 Coal St
- 229 Coal St
- 320 N 1st St Unit B
- 210 S 9th St
- 211 South St Unit 7
- 211 South St Unit 6
- 230 S 6th St
- 140 S 2nd St Unit REAR
- 198 S 1st St Unit 3
- 245 S 1st St
- 580 E Catawissa St
- 232 W Catawissa St Unit 2nd FL Front
- 1500 Rock St Unit 2
- 1500 Rock St
- 1500 Rock St Unit 1
- 197 Broad Mountain View Dr
- 65 E Lizard Creek Rd
- 140 Piney Woods Dr






