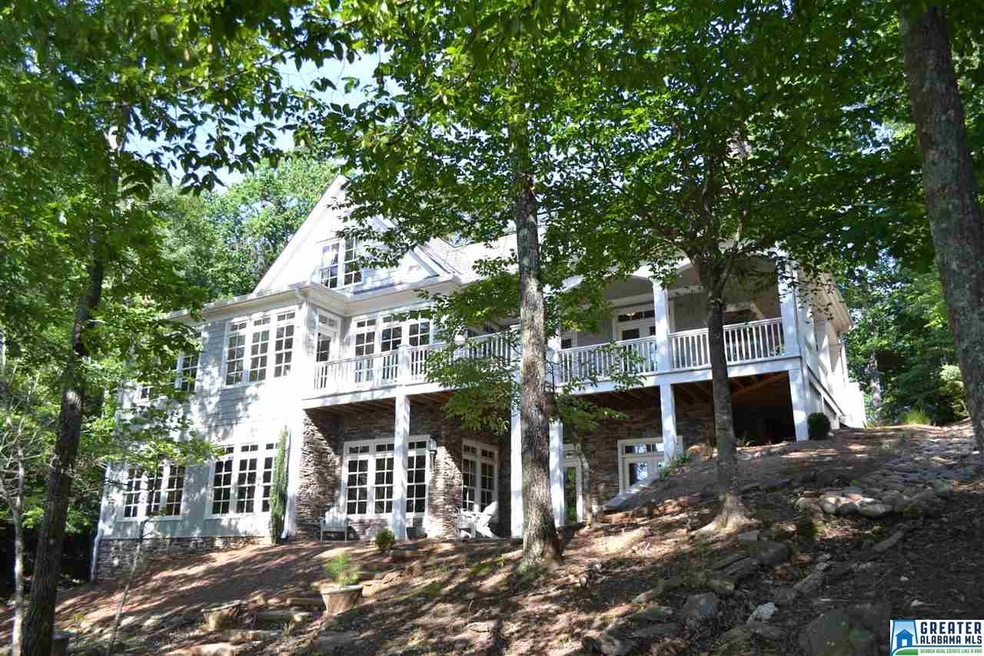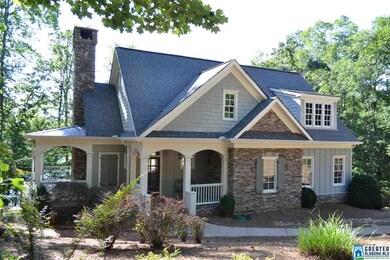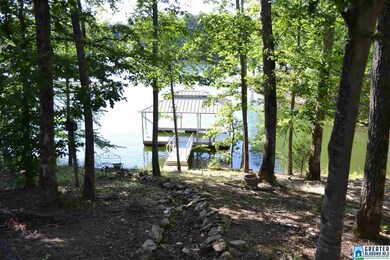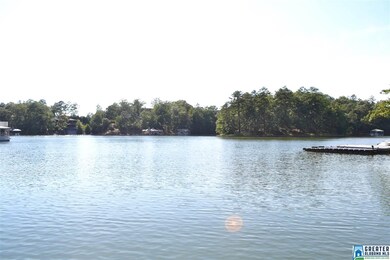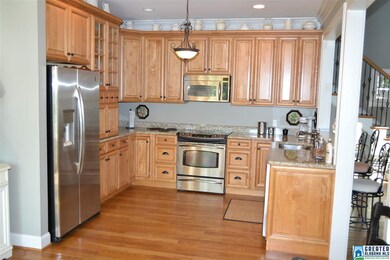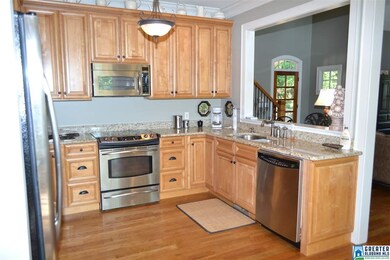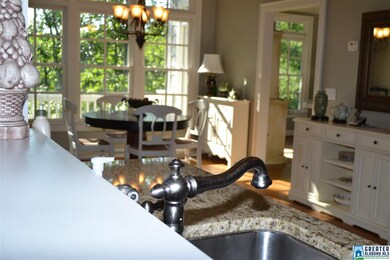
138 Hummingbird Dr Wedowee, AL 36278
Highlights
- 109 Feet of Waterfront
- Private Dock
- Two Primary Bedrooms
- Marina
- Fishing
- Lake View
About This Home
As of May 2025Gorgeous craftsman style lake home located in Hunter Bend Subdivision. This 4 bedroom/3.5 bath home is located on a 1.19 acre lot with 109 ft. of year round water frontage. The main level has an open concept floor plan. The living space is large with a stone gas fireplace, hardwood floors, lake views and high ceilings with a lot of natural light. The kitchen has granite counter tops, stainless steel appliances and a lot of storage space. There are two large master suites on the main level. Upstairs there are two bedrooms and a full bathroom. This home also has a 1800 sq. ft. unfinished basement that is stubbed for a full bath, and can be finished to your taste! This home is on a gentle sloping lot with just a few easy steps down to the water! There is an aluminum dock already in place.
Home Details
Home Type
- Single Family
Est. Annual Taxes
- $1,602
Year Built
- 2006
Lot Details
- 109 Feet of Waterfront
- Corner Lot
- Heavily Wooded Lot
HOA Fees
- $42 Monthly HOA Fees
Home Design
- HardiePlank Siding
Interior Spaces
- 1.5-Story Property
- Ceiling Fan
- Stone Fireplace
- Gas Fireplace
- Window Treatments
- Family Room with Fireplace
- Lake Views
- Unfinished Basement
- Basement Fills Entire Space Under The House
Kitchen
- Stove
- Built-In Microwave
- Stone Countertops
Flooring
- Wood
- Carpet
- Tile
Bedrooms and Bathrooms
- 4 Bedrooms
- Primary Bedroom on Main
- Double Master Bedroom
- Walk-In Closet
- Bathtub and Shower Combination in Primary Bathroom
- Garden Bath
- Separate Shower
Laundry
- Laundry Room
- Laundry on main level
- Washer and Electric Dryer Hookup
Parking
- Garage on Main Level
- Driveway
Outdoor Features
- Swimming Allowed
- Water Skiing Allowed
- Private Dock
- Balcony
- Covered Deck
- Covered patio or porch
- Outdoor Grill
Utilities
- Two cooling system units
- Central Heating
- Heat Pump System
- Electric Water Heater
- Septic Tank
Listing and Financial Details
- Assessor Parcel Number 1005210001001013
Community Details
Overview
- Hunter Bend Association
Amenities
- Community Barbecue Grill
Recreation
- Marina
- Fishing
Ownership History
Purchase Details
Home Financials for this Owner
Home Financials are based on the most recent Mortgage that was taken out on this home.Purchase Details
Home Financials for this Owner
Home Financials are based on the most recent Mortgage that was taken out on this home.Similar Homes in Wedowee, AL
Home Values in the Area
Average Home Value in this Area
Purchase History
| Date | Type | Sale Price | Title Company |
|---|---|---|---|
| Warranty Deed | $1,085,000 | None Listed On Document | |
| Warranty Deed | $1,085,000 | None Listed On Document | |
| Grant Deed | $450,000 | -- |
Property History
| Date | Event | Price | Change | Sq Ft Price |
|---|---|---|---|---|
| 05/05/2025 05/05/25 | Sold | $1,085,000 | -1.4% | $265 / Sq Ft |
| 04/27/2025 04/27/25 | Pending | -- | -- | -- |
| 04/16/2025 04/16/25 | For Sale | $1,100,000 | +144.4% | $269 / Sq Ft |
| 08/08/2017 08/08/17 | Sold | $450,000 | -6.1% | $167 / Sq Ft |
| 07/03/2017 07/03/17 | Pending | -- | -- | -- |
| 06/28/2017 06/28/17 | For Sale | $479,000 | -- | $177 / Sq Ft |
Tax History Compared to Growth
Tax History
| Year | Tax Paid | Tax Assessment Tax Assessment Total Assessment is a certain percentage of the fair market value that is determined by local assessors to be the total taxable value of land and additions on the property. | Land | Improvement |
|---|---|---|---|---|
| 2024 | $1,602 | $50,060 | $12,500 | $37,560 |
| 2023 | $1,602 | $47,080 | $12,500 | $34,580 |
| 2022 | $1,602 | $47,080 | $12,500 | $34,580 |
| 2021 | $1,633 | $47,080 | $12,500 | $34,580 |
| 2020 | $1,507 | $47,080 | $12,500 | $34,580 |
| 2018 | $1,507 | $47,080 | $12,500 | $34,580 |
| 2017 | $1,307 | $40,840 | $12,500 | $28,340 |
| 2016 | $1,220 | $38,120 | $12,500 | $25,620 |
| 2015 | $1,220 | $381,088 | $0 | $0 |
| 2014 | -- | $381,088 | $0 | $0 |
| 2013 | $1,220 | $381,088 | $0 | $0 |
Agents Affiliated with this Home
-
Eugine Crouch

Seller's Agent in 2025
Eugine Crouch
Keller Williams Realty Group W
(770) 315-8726
255 Total Sales
-
M
Buyer's Agent in 2025
MLS Non-member Company
Birmingham Non-Member Office
-
Ron Young

Seller's Agent in 2017
Ron Young
Wedowee Lake & Lands Realty, I
(334) 646-9627
124 Total Sales
-
Rita Young

Buyer Co-Listing Agent in 2017
Rita Young
Wedowee Lake & Lands Realty, I
(334) 646-9627
39 Total Sales
-
S
Buyer Co-Listing Agent in 2017
SHIRLEY PETERKIN
NOT A VALID MEMBER
Map
Source: Greater Alabama MLS
MLS Number: 788279
APN: 10-05-21-0-001-001-0130
- Lot 67 Bluebird Dr Unit Lot 67
- 566 County Road 897
- 50 Eubanks Point Rd
- 144 County Road 813
- 158 Azalea Dr
- 199 River Birch Rd Unit 108
- Lot 5 Daisy Dr Unit 5
- LOT 42 County Road 897
- 0 Monties Point Ln Unit 28 20171309
- 4928 County Road 804
- 0 Monties Pointe Ln Unit 28 21369793
- LOT 24 Sunset Ridge
- 0 Sunset Ridge Unit 24 21407485
- 198 Evergreen Crest
- 0 County Road 804 Unit 21423594
- 49.5 AC County Road 804
- LOT 7/8 Fortune Cove Unit 7/8
- 28 Turkey Ln Unit 26, 27, 28, 29
- Lot 5 Dogwood Ridge Unit Lot 5
- 19 Dogwood Ridge S Unit 19
